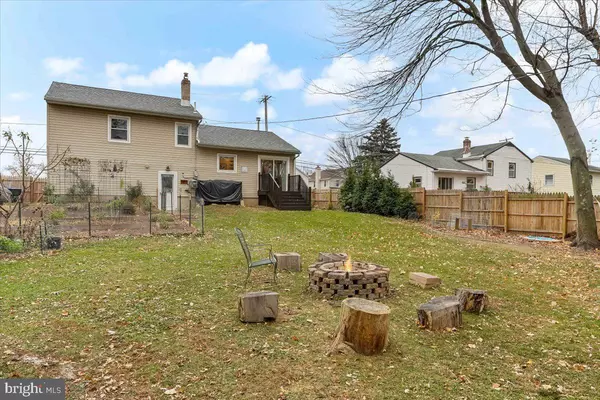$330,000
$299,900
10.0%For more information regarding the value of a property, please contact us for a free consultation.
3 Beds
2 Baths
1,308 SqFt
SOLD DATE : 01/05/2024
Key Details
Sold Price $330,000
Property Type Single Family Home
Sub Type Detached
Listing Status Sold
Purchase Type For Sale
Square Footage 1,308 sqft
Price per Sqft $252
Subdivision None Available
MLS Listing ID PADE2057898
Sold Date 01/05/24
Style Split Level
Bedrooms 3
Full Baths 1
Half Baths 1
HOA Y/N N
Abv Grd Liv Area 1,308
Originating Board BRIGHT
Year Built 1957
Annual Tax Amount $4,749
Tax Year 2023
Lot Dimensions 75.00 x 150.00
Property Description
Welcome to this charming split-level home that offers a comfortable and inviting living space, perfect for any family. This sunlit three-bedroom, 1.5-bathroom home boasts noteworthy features including beautiful wood floors, tilt-out replacement windows, and an updated kitchen with a convenient island, recessed lights and elegant granite countertops. On a chilly winter day enjoy the wood burning stove which can warm the entire floor. Take advantage of a versatile dining room and a cozy family room, perfect for spending time with loved ones. The spacious master bedroom is complete with triple closets, ensuring ample storage space for all your needs. Not only does this house offer exceptional interior features, but it also offers a well-maintained exterior. The roof and heater are only five years old, providing peace of mind and energy efficiency. The level, fenced-in backyard is a private oasis and includes a fire pit for outdoor entertaining and a shed for storage. Garden enthusiasts will appreciate the 11 raised planting beds in an enclosed area, perfect for cultivating a variety of delicious fruits and vegetables already planted such as peach, elderberry, Gogi berry, black and red current, raspberry, asparagus, strawberry, and more. Beautiful roses and peonies add color and charm to the garden landscape. Recent upgrades, with a value of $16,000+, include a stunning vaulted ceiling in the master bedroom, expanded closets, and refinished hardwood floors. a wood burning stone and a new 200amp electric panel. Additionally, new glass sliders leading to stairs to the rear yard have been installed, enhancing accessibility and convenience. A door from the family room to the garage and fencing upgrades have also been completed, further enhancing the overall value and functionality of the property. There is crawl space basement storage and a sought after 1 car attached garage. Don't miss the opportunity to call this split-level house your home. With its desirable features and recent upgrades, this property offers the perfect blend of comfort, style, and functionality. Schedule a viewing today and experience the potential and charm of this wonderful home. Conveniently located near major roads, transportation and shopping.
Location
State PA
County Delaware
Area Upper Chichester Twp (10409)
Zoning RESIDENTIAL
Rooms
Other Rooms Living Room, Dining Room, Kitchen, Family Room, Laundry
Interior
Interior Features Attic, Kitchen - Island, Recessed Lighting, Stove - Wood, Bathroom - Tub Shower, Upgraded Countertops, Wood Floors, Window Treatments
Hot Water Electric
Heating Forced Air
Cooling Central A/C
Flooring Carpet, Hardwood
Fireplaces Number 1
Fireplaces Type Wood, Free Standing, Flue for Stove
Equipment Dishwasher, Disposal, Dryer - Electric, Microwave, Oven/Range - Electric, Refrigerator, Water Heater
Fireplace Y
Window Features Double Hung,Replacement
Appliance Dishwasher, Disposal, Dryer - Electric, Microwave, Oven/Range - Electric, Refrigerator, Water Heater
Heat Source Oil
Exterior
Garage Garage - Front Entry, Inside Access, Garage Door Opener
Garage Spaces 5.0
Fence Wood
Utilities Available Natural Gas Available
Waterfront N
Water Access N
Accessibility None
Attached Garage 1
Total Parking Spaces 5
Garage Y
Building
Lot Description Front Yard, Landscaping, Level, Partly Wooded, Private, Rear Yard, SideYard(s), Sloping
Story 1.5
Foundation Crawl Space
Sewer Public Sewer
Water Public
Architectural Style Split Level
Level or Stories 1.5
Additional Building Above Grade, Below Grade
Structure Type Dry Wall,Vaulted Ceilings
New Construction N
Schools
School District Chichester
Others
Senior Community No
Tax ID 09-00-02487-00
Ownership Fee Simple
SqFt Source Assessor
Special Listing Condition Standard
Read Less Info
Want to know what your home might be worth? Contact us for a FREE valuation!

Our team is ready to help you sell your home for the highest possible price ASAP

Bought with Robert J Langi • The Plum Real Estate Group, LLC

"My job is to find and attract mastery-based agents to the office, protect the culture, and make sure everyone is happy! "






