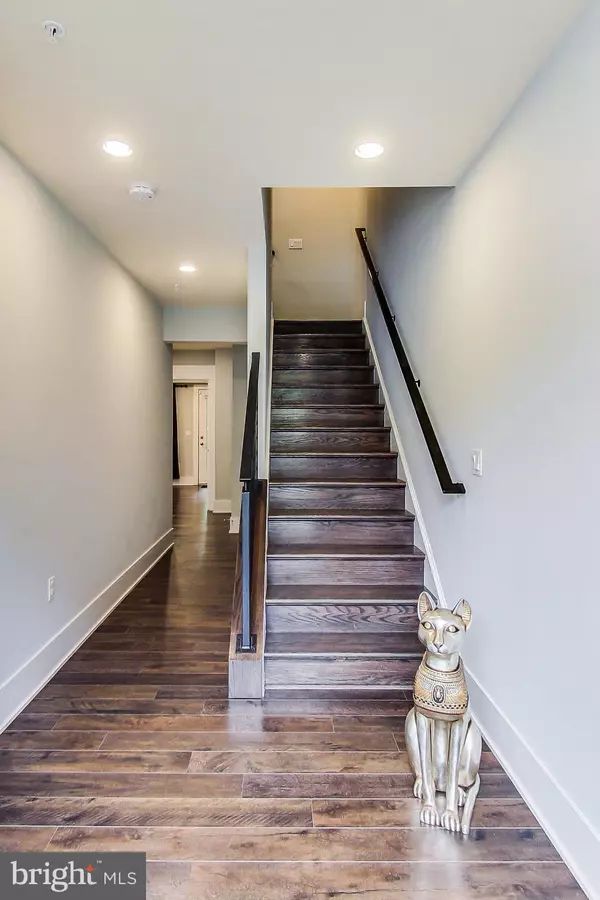$1,540,000
$1,535,000
0.3%For more information regarding the value of a property, please contact us for a free consultation.
4 Beds
4 Baths
2,994 SqFt
SOLD DATE : 01/08/2024
Key Details
Sold Price $1,540,000
Property Type Townhouse
Sub Type Interior Row/Townhouse
Listing Status Sold
Purchase Type For Sale
Square Footage 2,994 sqft
Price per Sqft $514
Subdivision Grosvenor Heights
MLS Listing ID MDMC2099528
Sold Date 01/08/24
Style Contemporary
Bedrooms 4
Full Baths 3
Half Baths 1
HOA Fees $187/mo
HOA Y/N Y
Abv Grd Liv Area 2,344
Originating Board BRIGHT
Year Built 2018
Annual Tax Amount $17,463
Tax Year 2023
Lot Size 2,070 Sqft
Acres 0.05
Property Description
Welcome to 5348 Merriam Street, a stunning luxury town home nestled in the highly sought-after Bethesda community of Grosvenor Heights. Built by EYA in 2018, this four-level town home offers a perfect blend of elegance, modern features, and exceptional convenience.
As you step inside, you'll immediately notice the exquisite craftsmanship and attention to detail. The main level features a two-car garage, providing secure parking and convenient access to your home. The first level foyer leads to a large bedroom or flex-space with a full bathroom. Large windows and a rear entrance opening to a new paver stone patio within an enclosed backyard, offering a private oasis for relaxation or outdoor entertainment.
Take the elevator or ascend the stairs to the second level, where you'll discover an expansive open concept living area. This level boasts a large living room, a sleek gourmet kitchen, and a spacious dining area. The kitchen is a culinary enthusiast's dream, featuring custom cabinetry, a large kitchen island, and high-end appliances. Floor-to-ceiling windows flood the space with natural light, creating a bright and inviting atmosphere.
Step outside onto the second-level balcony, an ideal spot to enjoy your morning coffee or unwind in the evenings. The balcony offers serene views of a wooded grove and a tranquil retreat amidst the treetops.
On the third level, you'll find three generously sized bedrooms, providing ample space for family, guests, or a home office. The owner's suite is a true haven, complete with a large walk-in closet and a luxurious en suite bathroom, offering a spa-like experience. The laundry center is conveniently located on this level as well.
The fourth level is dedicated to entertainment and relaxation. A spectacular rooftop deck awaits, featuring a built-in kitchen with Viking appliances, a grill for outdoor cooking, and a retractable awning for shade. The deck is adorned with Brazilian teak tiles, creating a stylish and durable space for hosting memorable gatherings or enjoying panoramic views.
The location of this town home is truly unparalleled. The exclusive and private community of Grosvenor Heights provides a serene retreat, while still being conveniently close to downtown Bethesda, the National Institutes of Health, and Metro transportation. Enjoy easy access to an array of shopping, dining, and entertainment options, as well as a quick commute to Washington, D.C. and other neighboring areas.
With hardwood floors, tall ceilings, and an abundance of space, this town home exudes luxury and sophistication. Don't miss the opportunity to make 5348 Merriam Street your new address. Schedule a showing today and experience the epitome of luxurious living in one of Bethesda's finest communities.
Location
State MD
County Montgomery
Zoning R90
Rooms
Basement Fully Finished, Garage Access, Heated, Improved, Outside Entrance, Poured Concrete, Walkout Level, Windows
Interior
Interior Features Built-Ins, Dining Area, Elevator, Entry Level Bedroom, Family Room Off Kitchen, Floor Plan - Open, Formal/Separate Dining Room, Kitchen - Eat-In, Kitchen - Island, Kitchen - Gourmet, Recessed Lighting, Sprinkler System, Tub Shower, Upgraded Countertops, Walk-in Closet(s), Wet/Dry Bar, Wood Floors
Hot Water Natural Gas
Heating Forced Air
Cooling Zoned
Fireplaces Number 2
Fireplaces Type Gas/Propane, Stone
Equipment Built-In Microwave, Cooktop, Disposal, Dishwasher, Dryer, Oven - Self Cleaning, Range Hood, Refrigerator, Stainless Steel Appliances, Washer
Fireplace Y
Appliance Built-In Microwave, Cooktop, Disposal, Dishwasher, Dryer, Oven - Self Cleaning, Range Hood, Refrigerator, Stainless Steel Appliances, Washer
Heat Source Natural Gas
Laundry Upper Floor
Exterior
Exterior Feature Balconies- Multiple, Deck(s), Patio(s), Roof
Garage Garage Door Opener, Built In
Garage Spaces 2.0
Fence Fully
Waterfront N
Water Access N
View Trees/Woods
Accessibility Elevator
Porch Balconies- Multiple, Deck(s), Patio(s), Roof
Attached Garage 2
Total Parking Spaces 2
Garage Y
Building
Story 4
Foundation Slab
Sewer Public Sewer
Water Public
Architectural Style Contemporary
Level or Stories 4
Additional Building Above Grade, Below Grade
New Construction N
Schools
Elementary Schools Ashburton
Middle Schools North Bethesda
High Schools Walter Johnson
School District Montgomery County Public Schools
Others
Pets Allowed Y
HOA Fee Include Lawn Care Front,Road Maintenance,Snow Removal,Trash
Senior Community No
Tax ID 160703761214
Ownership Fee Simple
SqFt Source Assessor
Security Features Fire Detection System,Carbon Monoxide Detector(s),Sprinkler System - Indoor
Special Listing Condition Standard
Pets Description No Pet Restrictions
Read Less Info
Want to know what your home might be worth? Contact us for a FREE valuation!

Our team is ready to help you sell your home for the highest possible price ASAP

Bought with Michael Burns • RE/MAX Allegiance

"My job is to find and attract mastery-based agents to the office, protect the culture, and make sure everyone is happy! "






