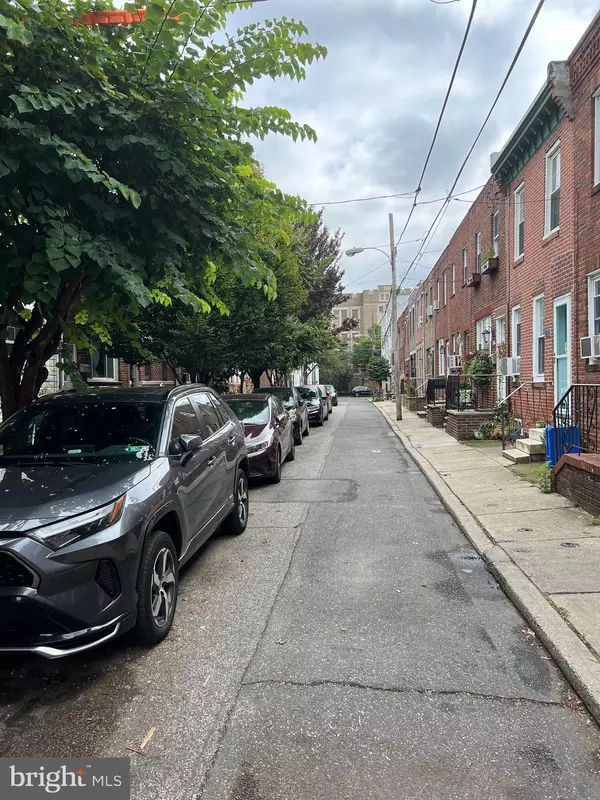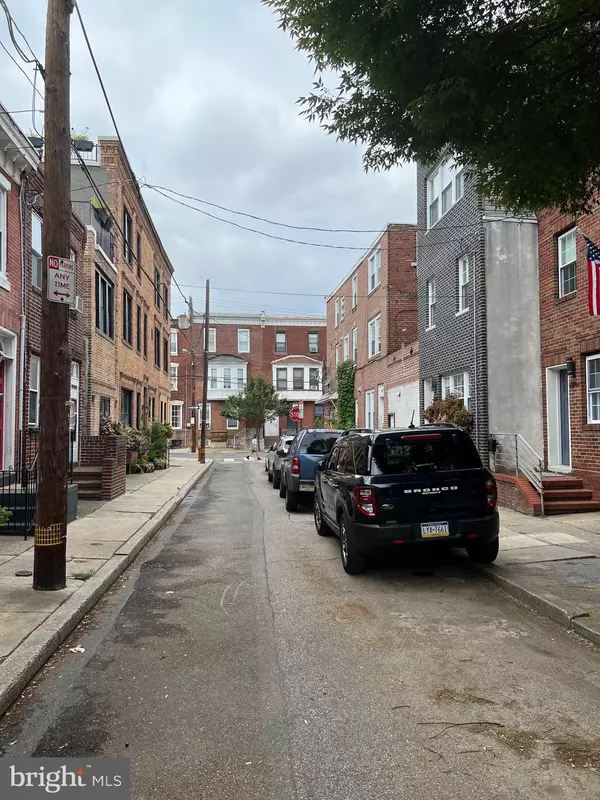$195,000
$234,900
17.0%For more information regarding the value of a property, please contact us for a free consultation.
2 Beds
1 Bath
920 SqFt
SOLD DATE : 01/16/2024
Key Details
Sold Price $195,000
Property Type Townhouse
Sub Type Interior Row/Townhouse
Listing Status Sold
Purchase Type For Sale
Square Footage 920 sqft
Price per Sqft $211
Subdivision Passyunk Square
MLS Listing ID PAPH2271982
Sold Date 01/16/24
Style Straight Thru
Bedrooms 2
Full Baths 1
HOA Y/N N
Abv Grd Liv Area 920
Originating Board BRIGHT
Year Built 1920
Annual Tax Amount $881
Tax Year 2022
Lot Size 700 Sqft
Acres 0.02
Lot Dimensions 14.00 x 50.00
Property Description
1236 Latona Street is a lovely 2-story , 2-bedroom row home on a beautiful tree-lined street on a highly desirable block in Passyunk Square! A ceramic-tiled vestibule welcomes you into the property. The Living Room/Dining Room Combo leads to a full size kitchen with access to the private rear patio. There may be potential to repurpose the rear yard into a parking spot as previous owner used it. The kitchen was renovated to include an abundance of cabinet space. The second floor has 2 bedrooms and a full bathroom. A full basement provides ample storage space, a full-sized washer and dryer. Fully carpeted throughout with tile flooring in kitchen and bathroom. House may be 200+sq.ft. larger than Public Records states as the kitchen and bathrooms are rear extensions. Located on a great quiet block just one block away from the Broad Street subway line, Columbus Square Park, Leash-free Dog Park. Just around the corner from the amazing Buratta BYOB and a short stroll away from all of the exciting East Passyunk Avenue Restaurants and Shops. Come see this house and envision the many ways to make it your new home.
Location
State PA
County Philadelphia
Area 19147 (19147)
Zoning RSA5
Direction North
Rooms
Other Rooms Living Room, Dining Room, Kitchen
Basement Unfinished
Interior
Interior Features Ceiling Fan(s), Combination Dining/Living
Hot Water Natural Gas
Heating Radiator
Cooling Ceiling Fan(s), Window Unit(s)
Flooring Carpet
Equipment Built-In Microwave, Oven/Range - Gas, Refrigerator, Washer, Dryer
Furnishings No
Fireplace N
Appliance Built-In Microwave, Oven/Range - Gas, Refrigerator, Washer, Dryer
Heat Source Natural Gas Available, Oil
Laundry Basement
Exterior
Exterior Feature Patio(s)
Utilities Available Natural Gas Available, Cable TV Available, Electric Available, Phone Available, Sewer Available, Water Available
Waterfront N
Water Access N
Accessibility None
Porch Patio(s)
Garage N
Building
Story 2
Foundation Stone, Brick/Mortar
Sewer Public Sewer
Water Public
Architectural Style Straight Thru
Level or Stories 2
Additional Building Above Grade, Below Grade
New Construction N
Schools
School District The School District Of Philadelphia
Others
Pets Allowed Y
Senior Community No
Tax ID 021312700
Ownership Fee Simple
SqFt Source Assessor
Acceptable Financing Cash
Listing Terms Cash
Financing Cash
Special Listing Condition Standard
Pets Description No Pet Restrictions
Read Less Info
Want to know what your home might be worth? Contact us for a FREE valuation!

Our team is ready to help you sell your home for the highest possible price ASAP

Bought with Larry B Lichtman • Realty Xpress

"My job is to find and attract mastery-based agents to the office, protect the culture, and make sure everyone is happy! "






