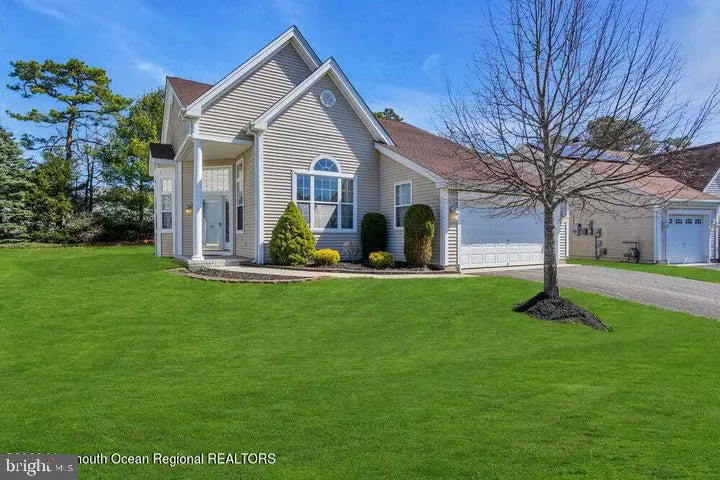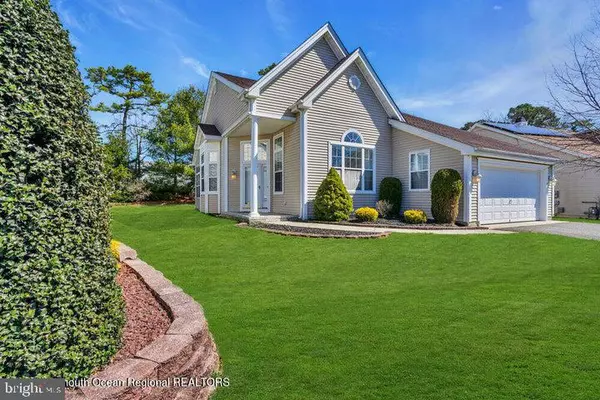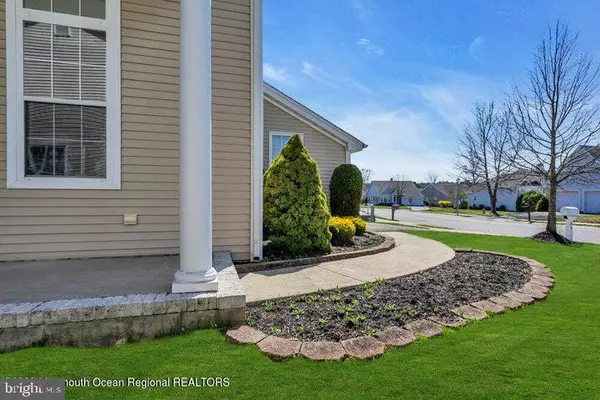$389,900
$389,900
For more information regarding the value of a property, please contact us for a free consultation.
2 Beds
2 Baths
1,812 SqFt
SOLD DATE : 01/12/2024
Key Details
Sold Price $389,900
Property Type Single Family Home
Sub Type Detached
Listing Status Sold
Purchase Type For Sale
Square Footage 1,812 sqft
Price per Sqft $215
Subdivision Four Seasons At Mirage
MLS Listing ID NJOC2021862
Sold Date 01/12/24
Style Other
Bedrooms 2
Full Baths 2
HOA Fees $185/mo
HOA Y/N Y
Abv Grd Liv Area 1,812
Originating Board BRIGHT
Year Built 1999
Annual Tax Amount $5,938
Tax Year 2022
Lot Size 6,364 Sqft
Acres 0.15
Lot Dimensions 0.00 x 0.00
Property Description
Beachcomber model in Four Seasons at Mirage. This model has over 1800 sq. ft and two car garage. The beautifully decorated living & dining room make for an inviting and comfortable space for residents and guests alike. The well-appointed eat-in-kitchen w a pantry and 42-inch cabinets provides ample storage and counter space for cooking and entertaining. Sliders lead to the patio to enjoy the summer. The primary suite, walk in closet and bath off the great room add convenience and privacy for the homeowner. The open layout of the Beachcomber model provides a spacious and comfortable living area for residents to enjoy. Mirage offers a wide range of resort-style amenities, including a clubhouse, indoor & outdoor pools, fitness center, tennis courts, bocce courts
Location
State NJ
County Ocean
Area Barnegat Twp (21501)
Zoning RLAC
Rooms
Main Level Bedrooms 2
Interior
Interior Features Kitchen - Eat-In, Pantry, Wood Floors
Hot Water Natural Gas
Heating Forced Air
Cooling Central A/C
Flooring Ceramic Tile, Wood, Vinyl, Laminated, Partially Carpeted
Equipment Dishwasher, Dryer, Microwave, Refrigerator, Washer
Fireplace N
Appliance Dishwasher, Dryer, Microwave, Refrigerator, Washer
Heat Source Natural Gas
Exterior
Exterior Feature Patio(s)
Garage Garage Door Opener
Garage Spaces 2.0
Waterfront N
Water Access N
View Trees/Woods
Roof Type Shingle
Accessibility Mobility Improvements, Other
Porch Patio(s)
Attached Garage 2
Total Parking Spaces 2
Garage Y
Building
Story 2
Foundation Crawl Space
Sewer Public Sewer
Water Public
Architectural Style Other
Level or Stories 2
Additional Building Above Grade, Below Grade
New Construction N
Schools
Middle Schools Russell O. Brackman M.S.
High Schools Barnegat
School District Barnegat Township Public Schools
Others
Senior Community Yes
Age Restriction 55
Tax ID 01-00095 18-00033
Ownership Fee Simple
SqFt Source Assessor
Acceptable Financing Cash, Conventional
Listing Terms Cash, Conventional
Financing Cash,Conventional
Special Listing Condition Standard
Read Less Info
Want to know what your home might be worth? Contact us for a FREE valuation!

Our team is ready to help you sell your home for the highest possible price ASAP

Bought with Non Member • Non Subscribing Office

"My job is to find and attract mastery-based agents to the office, protect the culture, and make sure everyone is happy! "






