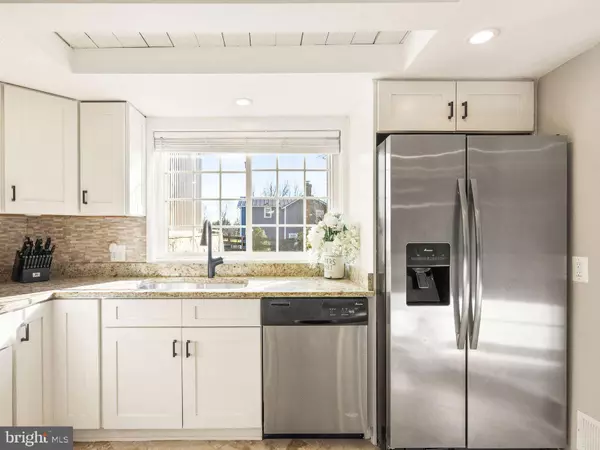$750,000
$749,000
0.1%For more information regarding the value of a property, please contact us for a free consultation.
3 Beds
3 Baths
1,998 SqFt
SOLD DATE : 01/22/2024
Key Details
Sold Price $750,000
Property Type Single Family Home
Sub Type Detached
Listing Status Sold
Purchase Type For Sale
Square Footage 1,998 sqft
Price per Sqft $375
Subdivision None Available
MLS Listing ID VALO2061872
Sold Date 01/22/24
Style Art Deco
Bedrooms 3
Full Baths 2
Half Baths 1
HOA Y/N N
Abv Grd Liv Area 1,798
Originating Board BRIGHT
Year Built 1920
Annual Tax Amount $7,450
Tax Year 2023
Lot Size 0.730 Acres
Acres 0.73
Property Description
This charming 1920's single-family home with 3 bedrooms and 2.5 baths, masterfully blends a country feel with the convenience of living in town. (All appliances to include the HVAC and water heater are from 2014.) Nestled within the Purcellville city limits, the property boasts a spacious yard, .73 acres, that offers both tranquility and ample space for outdoor activities.
The house itself has been completely renovated in 2014, combining modern amenities with a warm, inviting atmosphere. The heart of this home is its large, welcoming wrap-around porch, perfect for enjoying quiet mornings or hosting lively gatherings. (All appliances to include the HVAC and water heater are from 2014.)
For those who love to tinker or need extra storage, the property includes a large two-car workshop, providing ample space for projects and storage. The shop is 50 x 30 x 12 inside with 10x50 lean to. It is insulated with heat and AC. Has two 220 Volt wall plugs for welders, compressors, or even a lift! Concrete floor is 6 inches thick.
The large flat backyard is a true gem, featuring a beautifully designed patio area complete with a fire pit. This space is ideal for entertaining guests or simply enjoying peaceful evenings under the stars. Lots of space for your dogs to run, kids to play, have a game of football etc.
Overall, this property offers the perfect balance of country charm and city convenience, making it an ideal home for those looking for the best of both worlds. Less than 5 miles to the commuter lot where you can catch the bus to the metro station in Ashburn making your commute a breeze.
Purcellville has that small town feel with the convenience of a larger town with Harris Teeter, Chipotle, Chic-fil-e and more! Restaurants and boutique shopping line the main street as well as doctor offices and dental offices. The parade route is right down your street! You can walk to the Purcellville Cannons baseball games at Fireman's Field! For those of you that love to hike or ride your bike you are just a few minutes away from the Appalachian Trail and the WO&D Trail. Franklin Park offering everything from plays and musical performances to fishing in the pond and swimming in the community pool is just down the road from you! Enjoy Kayaking and Paddleboarding you will love living next to Sleeter Lake! As if this place could not get any better you are right in the middle of the best wineries and breweries in Western Loudoun!
Location
State VA
County Loudoun
Zoning PV:R2
Direction West
Rooms
Other Rooms Living Room, Dining Room, Kitchen, Laundry
Basement Connecting Stairway
Interior
Interior Features Carpet, Dining Area, Exposed Beams, Kitchen - Country, Pantry, Recessed Lighting, Window Treatments, Wood Floors, Primary Bath(s), Formal/Separate Dining Room
Hot Water Electric
Heating Central
Cooling Central A/C
Flooring Hardwood
Fireplaces Number 1
Fireplaces Type Non-Functioning
Equipment Built-In Microwave, Built-In Range, Dishwasher, Disposal, Dryer, Washer, Refrigerator, Water Heater, Icemaker
Fireplace Y
Appliance Built-In Microwave, Built-In Range, Dishwasher, Disposal, Dryer, Washer, Refrigerator, Water Heater, Icemaker
Heat Source Electric
Laundry Basement
Exterior
Exterior Feature Patio(s), Porch(es), Wrap Around
Garage Spaces 10.0
Fence Board
Utilities Available Water Available, Sewer Available, Electric Available
Water Access N
View Trees/Woods, Garden/Lawn
Roof Type Hip,Metal
Accessibility None
Porch Patio(s), Porch(es), Wrap Around
Total Parking Spaces 10
Garage N
Building
Lot Description Front Yard, Landscaping, Level, Rear Yard
Story 3
Foundation Concrete Perimeter
Sewer Public Sewer
Water Public
Architectural Style Art Deco
Level or Stories 3
Additional Building Above Grade, Below Grade
New Construction N
Schools
School District Loudoun County Public Schools
Others
Pets Allowed Y
Senior Community No
Tax ID 489483845000
Ownership Fee Simple
SqFt Source Assessor
Acceptable Financing Cash, Conventional, VA, FHA
Listing Terms Cash, Conventional, VA, FHA
Financing Cash,Conventional,VA,FHA
Special Listing Condition Standard
Pets Allowed No Pet Restrictions
Read Less Info
Want to know what your home might be worth? Contact us for a FREE valuation!

Our team is ready to help you sell your home for the highest possible price ASAP

Bought with Kelly Samson • Samson Properties

"My job is to find and attract mastery-based agents to the office, protect the culture, and make sure everyone is happy! "






