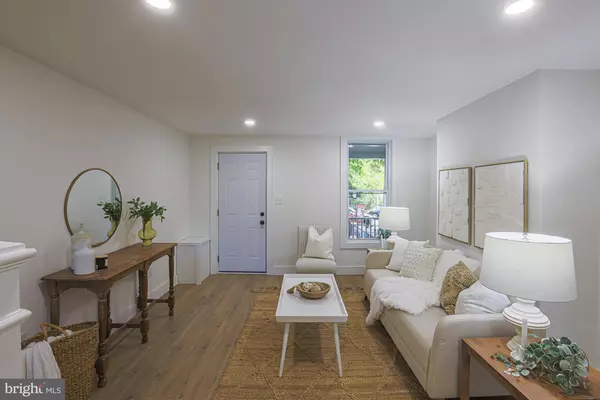$439,000
$439,000
For more information regarding the value of a property, please contact us for a free consultation.
3 Beds
3 Baths
1,935 SqFt
SOLD DATE : 01/10/2024
Key Details
Sold Price $439,000
Property Type Townhouse
Sub Type Interior Row/Townhouse
Listing Status Sold
Purchase Type For Sale
Square Footage 1,935 sqft
Price per Sqft $226
Subdivision Hampden Historic District
MLS Listing ID MDBA2103150
Sold Date 01/10/24
Style Colonial
Bedrooms 3
Full Baths 2
Half Baths 1
HOA Y/N N
Abv Grd Liv Area 1,935
Originating Board BRIGHT
Year Built 1900
Annual Tax Amount $3,984
Tax Year 2022
Lot Size 1,935 Sqft
Acres 0.04
Property Description
Absolutely Stunning and Brand New Everything! Welcome to 3532 Roland Ave, a mere ONE block away from Hampden's beloved "The Avenue" and everything this highly sought after neighborhood has to offer!
3 Finished levels of stylish living with a front yard for a city garden and spacious porch to enjoy morning coffee and the fun city views right outside of your front door. The rear Parking Pad makes it easy to come home at any time of the day and night and be able to quickly park your car and unload groceries right into the fabulous open concept kitchen and first floor. There is a small side rising deck to hold a grill or garbage cans neatly aside from the main building.
First floor features open concept living, recessed lighting through out, a gorgeous kitchen with all the bells and whistles, a Chef's style 36 inch gas range with a Z-line hood, ample cabinet space and first floor half bathroom. Second level of home features two nicely sized Bedrooms with proper full size closets and a full Bathroom in the middle of the floor.
Top (3rd) floor features a generous sized Owner's suite and a Large Ensuite Bathroom. Trendy black and white tiling in the shower space and on the floors, large shower area and beautiful wooden double vanity make this an ideal Primary suite! This one won't last long!
Location
State MD
County Baltimore City
Zoning R-7
Rooms
Basement Unfinished, Interior Access
Interior
Interior Features Primary Bath(s), Recessed Lighting, Floor Plan - Open
Hot Water Electric
Heating Forced Air
Cooling Central A/C
Equipment Built-In Microwave, Built-In Range, Dishwasher, Exhaust Fan, Refrigerator
Furnishings No
Fireplace N
Window Features Replacement
Appliance Built-In Microwave, Built-In Range, Dishwasher, Exhaust Fan, Refrigerator
Heat Source Natural Gas
Laundry Hookup
Exterior
Exterior Feature Porch(es)
Garage Spaces 1.0
Waterfront N
Water Access N
Roof Type Tar/Gravel
Accessibility None
Porch Porch(es)
Total Parking Spaces 1
Garage N
Building
Story 3
Foundation Block
Sewer Public Sewer
Water Public
Architectural Style Colonial
Level or Stories 3
Additional Building Above Grade, Below Grade
Structure Type Dry Wall
New Construction N
Schools
School District Baltimore City Public Schools
Others
Pets Allowed Y
Senior Community No
Tax ID 0313133528 074
Ownership Fee Simple
SqFt Source Estimated
Acceptable Financing Cash, Conventional, FHA, VA, Other
Listing Terms Cash, Conventional, FHA, VA, Other
Financing Cash,Conventional,FHA,VA,Other
Special Listing Condition Standard
Pets Description No Pet Restrictions
Read Less Info
Want to know what your home might be worth? Contact us for a FREE valuation!

Our team is ready to help you sell your home for the highest possible price ASAP

Bought with Alyssia K. Essig • Compass

"My job is to find and attract mastery-based agents to the office, protect the culture, and make sure everyone is happy! "






