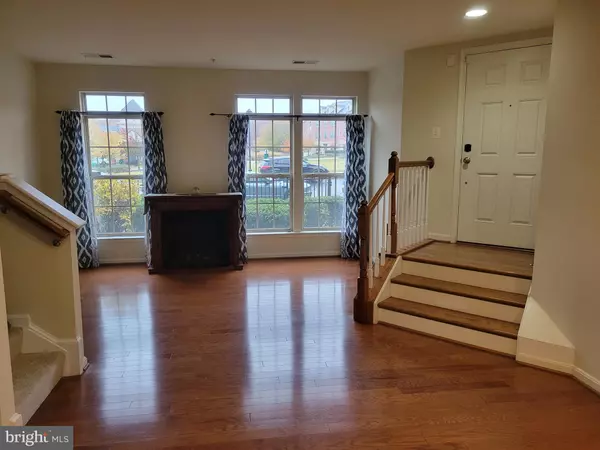$365,000
$359,000
1.7%For more information regarding the value of a property, please contact us for a free consultation.
2 Beds
3 Baths
1,568 SqFt
SOLD DATE : 01/24/2024
Key Details
Sold Price $365,000
Property Type Condo
Sub Type Condo/Co-op
Listing Status Sold
Purchase Type For Sale
Square Footage 1,568 sqft
Price per Sqft $232
Subdivision Madison Crescent
MLS Listing ID VAPW2061422
Sold Date 01/24/24
Style Other
Bedrooms 2
Full Baths 2
Half Baths 1
Condo Fees $575/mo
HOA Y/N N
Abv Grd Liv Area 1,568
Originating Board BRIGHT
Year Built 2009
Annual Tax Amount $3,583
Tax Year 2022
Property Description
This exceptional property is back on the market! Presenting an exclusive chance for those seeking an ideal space to call home.
Initially, we received an offer within just two days of listing the property for sale. Regrettably, this promising sales contract faced an unforeseen hurdle as the buyer encountered difficulties securing a mortgage loan.
Therefore, the seller has decided to relist the property, inviting you to step into this move-in ready charming property. Freshly painted walls and new carpets welcome you, inviting warmth and tranquility into every room. The recent upgrades, including a new dishwasher and microwave, add a touch of modern convenience without overshadowing the home's inherent charm. The family room, complete with an electric fireplace is perfect for cozy evenings. The kitchen boasts maple cabinets, granite countertops, and wood floors, creating a beautiful backdrop for everyday living. The master suite offering a spacious walk-in closet, double sinks, a relaxing soaking tub, and a rejuvenating shower. A versatile loft and a second bedroom with a balcony entrance add flexibility and character to the home. Washer and dryer are included, and ample storage spaces make organization a breeze. Embrace community living with access to a pool, a basketball court, and a playground, all while being within walking distance to local restaurants and businesses. Seize this opportunity to find your perfect home in this desirable neighborhood.
Contact your Realtor or us today to explore the possibilities and secure your place in this marvelous property.
Location
State VA
County Prince William
Zoning PMD
Rooms
Main Level Bedrooms 2
Interior
Hot Water Electric
Heating Forced Air
Cooling Central A/C
Fireplaces Number 1
Fireplace Y
Heat Source Natural Gas
Exterior
Parking Features Additional Storage Area, Garage - Rear Entry, Covered Parking, Garage Door Opener, Inside Access
Garage Spaces 1.0
Amenities Available Basketball Courts, Club House, Common Grounds, Community Center, Pool - Outdoor
Water Access N
Accessibility None
Attached Garage 1
Total Parking Spaces 1
Garage Y
Building
Story 2
Unit Features Garden 1 - 4 Floors
Sewer Public Sewer
Water Public
Architectural Style Other
Level or Stories 2
Additional Building Above Grade, Below Grade
New Construction N
Schools
School District Prince William County Public Schools
Others
Pets Allowed Y
HOA Fee Include Lawn Maintenance,Insurance,Parking Fee,Snow Removal
Senior Community No
Tax ID 7297-10-4528.01
Ownership Condominium
Acceptable Financing Cash, Conventional
Listing Terms Cash, Conventional
Financing Cash,Conventional
Special Listing Condition Standard
Pets Allowed No Pet Restrictions
Read Less Info
Want to know what your home might be worth? Contact us for a FREE valuation!

Our team is ready to help you sell your home for the highest possible price ASAP

Bought with James L Gaskill • RE/MAX Gateway

"My job is to find and attract mastery-based agents to the office, protect the culture, and make sure everyone is happy! "






