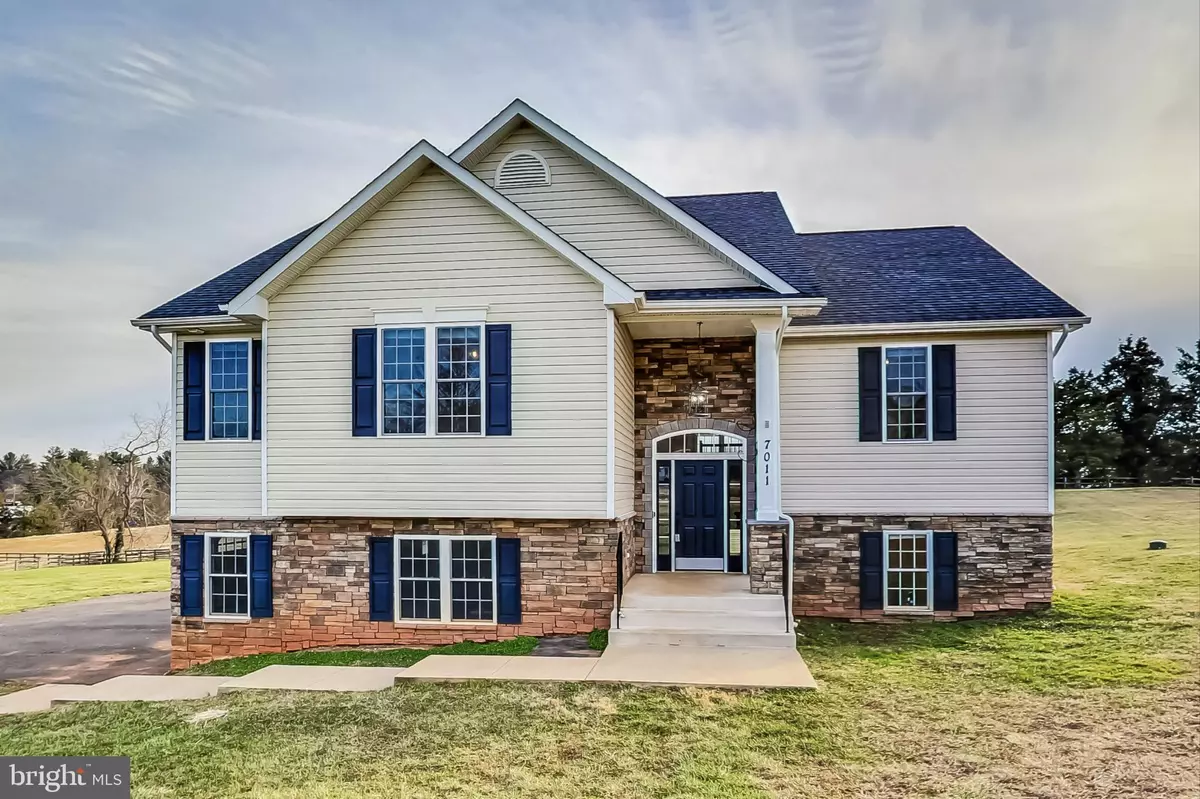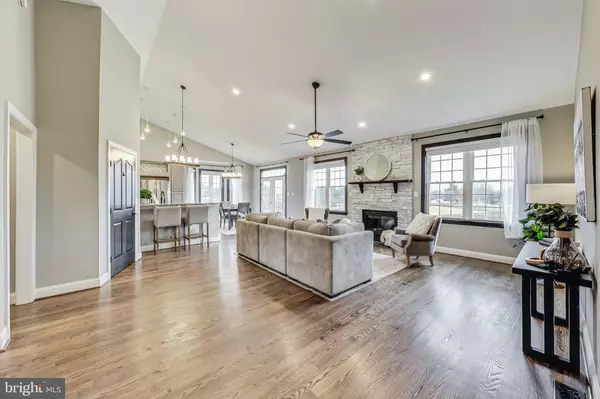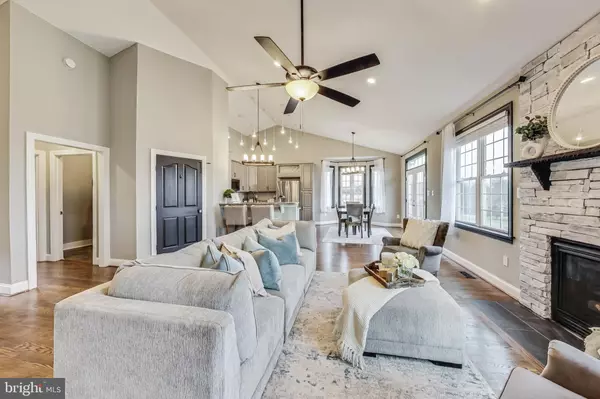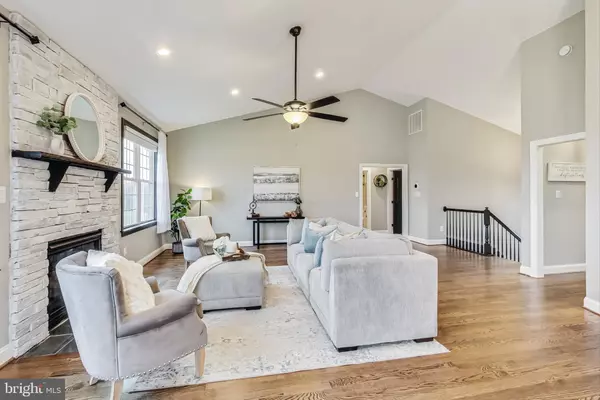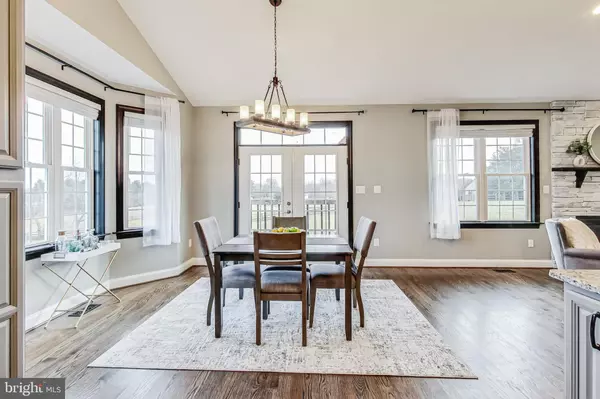$680,000
$640,000
6.3%For more information regarding the value of a property, please contact us for a free consultation.
4 Beds
3 Baths
3,578 SqFt
SOLD DATE : 02/02/2024
Key Details
Sold Price $680,000
Property Type Single Family Home
Sub Type Detached
Listing Status Sold
Purchase Type For Sale
Square Footage 3,578 sqft
Price per Sqft $190
Subdivision Sycamore Springs
MLS Listing ID VAFQ2011028
Sold Date 02/02/24
Style Split Level
Bedrooms 4
Full Baths 3
HOA Fees $100/mo
HOA Y/N Y
Abv Grd Liv Area 1,824
Originating Board BRIGHT
Year Built 2014
Annual Tax Amount $4,845
Tax Year 2022
Lot Size 2.000 Acres
Acres 2.0
Property Description
Welcome home! Step inside this luxurious 4 bedroom split foyer home and you’ll fall in love with every fine detail. Gorgeous wood floors greet you at the front door and lead you upstairs to the expansive living room. Here you’ll discover a stunning stone fireplace, vaulted ceilings, recessed lighting, and a modern ceiling fan. It opens directly into the spacious eat-in kitchen, which features newer stainless steel appliances (2020-2022), granite countertops, recessed and pendant lighting, a breakfast bar, and an abundance of natural light. Upstairs, you’ll find the primary bedroom retreat with plush carpeting and a sophisticated tray ceiling. Pass through the french doors to the en suite bathroom, which includes dual vanities, a large soaking tub, private walk-in doorless shower, and a massive walk-in closet. The two additional bedrooms on this level both feature beautiful new vinyl plank floors, large closets, and ceiling fans (2023). In the hall, the second full bathroom has a handsome tile tub surround and modern fixtures. Downstairs in the lower level, a newly renovated wide open rec room gives you an additional living space with endless options. The fourth secluded bedroom is an ideal home office, or with the updated en suite bathroom (2023), maybe it’s a fantastic space for visiting guests. Outside, you’ll have 2 acres of land to enjoy! This lot is situated in a cul de sac with minimal traffic, making it perfect for entertaining, relaxing, and playing on the playground or trampoline. The three-car garage and long driveway give you an abundance of space for storage and parking. Minutes to Food Lion, Giant, Safeway, Walmart, Northrock Shopping Center, Whitney State Forest, Warrenton Dog Park, Granite Heights Winery, Laurel Ridge Community College, Warrenton Community Center. Quick access to Rte 15, Rte 17, and Rte 211. Schedule your private tour today and start the new year in your new home!
Location
State VA
County Fauquier
Zoning RR
Rooms
Basement Walkout Level
Main Level Bedrooms 3
Interior
Hot Water Natural Gas
Heating Central
Cooling Central A/C
Fireplaces Number 1
Fireplace Y
Heat Source Natural Gas
Laundry Has Laundry
Exterior
Parking Features Garage - Side Entry
Garage Spaces 3.0
Water Access N
Accessibility None
Attached Garage 3
Total Parking Spaces 3
Garage Y
Building
Story 2
Foundation Slab
Sewer On Site Septic
Water Well, Private
Architectural Style Split Level
Level or Stories 2
Additional Building Above Grade, Below Grade
New Construction N
Schools
Elementary Schools J. G. Brumfield
Middle Schools William C. Taylor
High Schools Fauquier
School District Fauquier County Public Schools
Others
Senior Community No
Tax ID 6982-55-1937
Ownership Fee Simple
SqFt Source Assessor
Special Listing Condition Standard
Read Less Info
Want to know what your home might be worth? Contact us for a FREE valuation!

Our team is ready to help you sell your home for the highest possible price ASAP

Bought with John Matthew Kitchen • Jacobs and Co Real Estate LLC

"My job is to find and attract mastery-based agents to the office, protect the culture, and make sure everyone is happy! "

