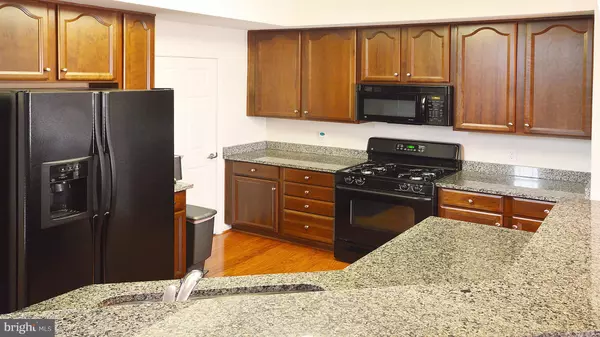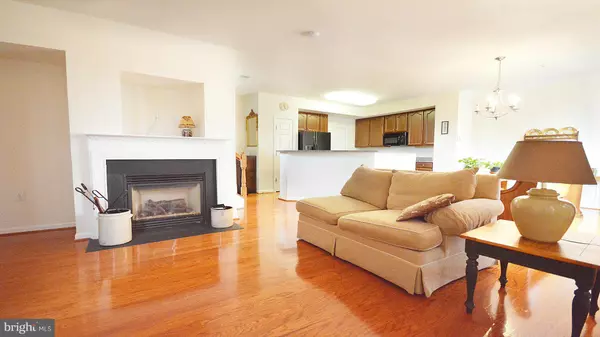$225,000
$225,000
For more information regarding the value of a property, please contact us for a free consultation.
3 Beds
3 Baths
1,825 SqFt
SOLD DATE : 06/28/2016
Key Details
Sold Price $225,000
Property Type Townhouse
Sub Type End of Row/Townhouse
Listing Status Sold
Purchase Type For Sale
Square Footage 1,825 sqft
Price per Sqft $123
Subdivision Parks At Piedmont South
MLS Listing ID 1000310117
Sold Date 06/28/16
Style Colonial
Bedrooms 3
Full Baths 2
Half Baths 1
Condo Fees $300/mo
HOA Fees $129/mo
HOA Y/N Y
Abv Grd Liv Area 1,825
Originating Board MRIS
Year Built 2005
Annual Tax Amount $2,607
Tax Year 2015
Property Description
Beautiful End Unit Townhouse with over 1,800 finished sqft. Fully upgraded with gleaming hardwood floors, 12 x 12 ceramic tile in the master suite, double vanity, and walk-in closets. The kitchen is equipped with Granite Counters, upgraded 42" raised panel cabinetry, and breakfast bar. This home is conveniently located to shopping, commuting routes and schools.
Location
State VA
County Prince William
Zoning PMR
Interior
Interior Features Kitchen - Gourmet, Breakfast Area, Kitchen - Island, Dining Area, Floor Plan - Open
Hot Water Natural Gas
Heating Forced Air
Cooling Central A/C
Fireplaces Number 1
Fireplace Y
Heat Source Natural Gas
Exterior
Garage Spaces 1.0
Community Features Covenants
Amenities Available Club House, Common Grounds, Community Center, Exercise Room, Fitness Center, Lake, Meeting Room, Party Room, Swimming Pool, Tot Lots/Playground
Water Access N
Accessibility Other
Attached Garage 1
Total Parking Spaces 1
Garage Y
Private Pool N
Building
Story 3+
Sewer Public Sewer
Water Public
Architectural Style Colonial
Level or Stories 3+
Additional Building Above Grade
New Construction N
Schools
Elementary Schools Tyler
Middle Schools Bull Run
High Schools Battlefield
School District Prince William County Public Schools
Others
HOA Fee Include Trash,Pool(s),Management,Snow Removal
Senior Community No
Tax ID 244833
Ownership Condominium
Special Listing Condition Standard
Read Less Info
Want to know what your home might be worth? Contact us for a FREE valuation!

Our team is ready to help you sell your home for the highest possible price ASAP

Bought with Kelly M Walker • Coldwell Banker Elite

"My job is to find and attract mastery-based agents to the office, protect the culture, and make sure everyone is happy! "






