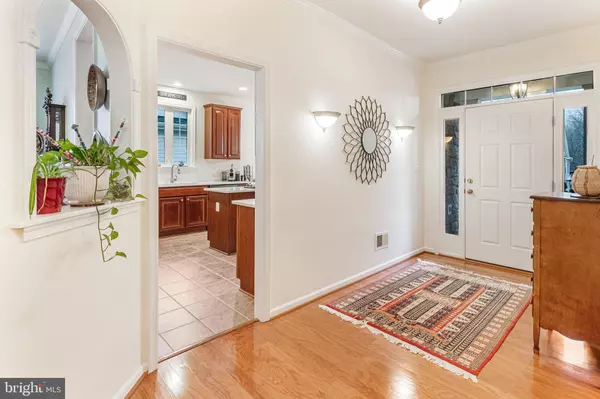$690,000
$685,000
0.7%For more information regarding the value of a property, please contact us for a free consultation.
3 Beds
3 Baths
2,520 SqFt
SOLD DATE : 02/07/2024
Key Details
Sold Price $690,000
Property Type Single Family Home
Sub Type Detached
Listing Status Sold
Purchase Type For Sale
Square Footage 2,520 sqft
Price per Sqft $273
Subdivision Heritage Hunt
MLS Listing ID VAPW2063148
Sold Date 02/07/24
Style Contemporary
Bedrooms 3
Full Baths 3
HOA Fees $380/mo
HOA Y/N Y
Abv Grd Liv Area 2,520
Originating Board BRIGHT
Year Built 2004
Annual Tax Amount $6,217
Tax Year 2022
Lot Size 5,741 Sqft
Acres 0.13
Property Description
For sale in Heritage Hunt! This absolutely beautiful “Danbury” model features a bright and open floor plan and backs to the golf course. Eat in kitchen with upgraded quartz countertops, under cabinet lighting, cherry cabinets, tile floor, and custom designed pantry storage, recently replaced stainless steel appliances. Formal dining room with hardwood floors and detailed crown molding and architectural details. Living room with hardwood flooring, two story ceiling, and gas fireplace. Primary bedroom has two walk in closets with custom closet organizers and luxury bathroom with soaking tub. Second bedroom and full bathroom located on main level. Family room has gas fireplace and walks out to back yard. Yard features golf course view, custom stone brick patio and fully landscaped with automatic irrigation/ sprinkler system. Upper level with bonus loft area. Third bedroom on upper level features lots of closet/ storage space. Third full bath on upper level. Garage with storage cabinets. Recent updates include: roof, HVAC system, water heater, garage door opener, attic fan, skylights, all irrigation sprinkler heads, gutters, rear door, most windows, and appliances.
Heritage Hunt is THE premier award-winning Active Adult (55 and better) community in the region. This gated community is situated around a championship golf course and provides the most complete offering of resident amenities available: indoor pool, outdoor pool, fitness center, two clubhouses with dining rooms, wood shop, craft room, libraries, aerobics room, yoga room, aquatics classes, 5 pickleball courts, 4 bocce courts, 3 tennis courts, busy social calendar featuring over 30 clubs, service, and hobby groups. Monthly assessment includes amenities, telephone, HDTV and Comcast internet. Additional community information package is available upon request.
Location
State VA
County Prince William
Zoning PMR
Direction South
Rooms
Other Rooms Living Room, Dining Room, Primary Bedroom, Bedroom 2, Bedroom 3, Kitchen, Family Room, Foyer, Laundry, Loft, Primary Bathroom, Full Bath
Main Level Bedrooms 2
Interior
Interior Features Built-Ins, Carpet, Chair Railings, Crown Moldings, Dining Area, Entry Level Bedroom, Floor Plan - Open, Formal/Separate Dining Room, Kitchen - Eat-In, Primary Bath(s), Soaking Tub, Sprinkler System, Upgraded Countertops, Walk-in Closet(s), Window Treatments, Wood Floors
Hot Water Natural Gas
Heating Forced Air
Cooling Central A/C
Flooring Carpet, Hardwood, Ceramic Tile
Fireplaces Number 1
Fireplaces Type Gas/Propane
Equipment Built-In Microwave, Dishwasher, Disposal, Dryer, Exhaust Fan, Icemaker, Refrigerator, Stove, Stainless Steel Appliances, Washer
Furnishings No
Fireplace Y
Window Features Double Pane,Double Hung,Energy Efficient
Appliance Built-In Microwave, Dishwasher, Disposal, Dryer, Exhaust Fan, Icemaker, Refrigerator, Stove, Stainless Steel Appliances, Washer
Heat Source Natural Gas
Laundry Main Floor
Exterior
Exterior Feature Patio(s)
Parking Features Garage - Front Entry, Garage Door Opener
Garage Spaces 4.0
Amenities Available Community Center, Gated Community, Retirement Community, Bike Trail, Club House, Common Grounds, Dining Rooms, Exercise Room, Fitness Center, Game Room, Golf Course Membership Available, Golf Course, Jog/Walk Path, Library, Meeting Room, Party Room, Pool - Indoor, Pool - Outdoor, Recreational Center, Swimming Pool, Tennis Courts, Other
Water Access N
View Golf Course
Roof Type Architectural Shingle
Accessibility Level Entry - Main, Other
Porch Patio(s)
Attached Garage 2
Total Parking Spaces 4
Garage Y
Building
Lot Description Premium
Story 2
Foundation Slab
Sewer Public Sewer
Water Public
Architectural Style Contemporary
Level or Stories 2
Additional Building Above Grade, Below Grade
Structure Type High,Vaulted Ceilings
New Construction N
Schools
School District Prince William County Public Schools
Others
Pets Allowed Y
HOA Fee Include Common Area Maintenance,Health Club,Management,Pool(s),Recreation Facility,Reserve Funds,Road Maintenance,Security Gate,Snow Removal,Standard Phone Service,Trash,Other,Broadband
Senior Community Yes
Age Restriction 55
Tax ID 7498-22-0409
Ownership Fee Simple
SqFt Source Assessor
Security Features Security Gate
Acceptable Financing Cash, Conventional, FHA, Private, VA
Listing Terms Cash, Conventional, FHA, Private, VA
Financing Cash,Conventional,FHA,Private,VA
Special Listing Condition Standard
Pets Allowed Cats OK, Dogs OK
Read Less Info
Want to know what your home might be worth? Contact us for a FREE valuation!

Our team is ready to help you sell your home for the highest possible price ASAP

Bought with Mary H Webb • RE/MAX Allegiance

"My job is to find and attract mastery-based agents to the office, protect the culture, and make sure everyone is happy! "






