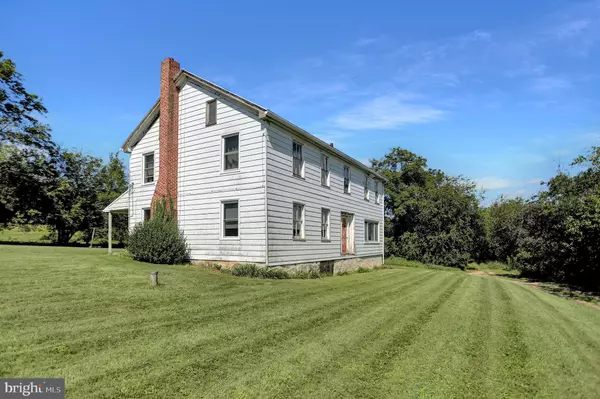$3,418,850
$50,000
6737.7%For more information regarding the value of a property, please contact us for a free consultation.
4 Beds
2 Baths
2,112 SqFt
SOLD DATE : 02/09/2024
Key Details
Sold Price $3,418,850
Property Type Single Family Home
Sub Type Detached
Listing Status Sold
Purchase Type For Sale
Square Footage 2,112 sqft
Price per Sqft $1,618
Subdivision None Available
MLS Listing ID PAJT2001832
Sold Date 02/09/24
Style Farmhouse/National Folk
Bedrooms 4
Full Baths 2
HOA Y/N N
Abv Grd Liv Area 2,112
Originating Board BRIGHT
Year Built 1900
Annual Tax Amount $483
Tax Year 2023
Lot Size 202.250 Acres
Acres 202.25
Lot Dimensions 0.00 x 0.00
Property Description
This property is going to onsite auction12/9/2023 at 11:00 AM and is being sold with reserve. LISTED PRICE IS ONLY A SUGGESTED OPENING BID, AND IS NOT INDICATIVE OF THE FINAL SALES PRICE WHICH WILL BE BY SELLER CONFIRMATION DAY OF AUCTION. Terms: Down payment of 10% deposit per parcel required day of auction. Settlement on or before February 9, 2024. Transfer taxes to be paid by buyer. Real Estate taxes shall be prorated.
202.25 acre residential parcel with a 4 bedroom 2 bathroom home. Private septic and well. Road frontage along Red Rock Road.
Location
State PA
County Juniata
Area Walker Twp (14817)
Zoning RURAL AG
Rooms
Other Rooms Living Room, Dining Room, Bedroom 2, Bedroom 3, Bedroom 4, Kitchen, Family Room, Bedroom 1, Laundry, Office, Full Bath
Basement Unfinished
Interior
Interior Features Carpet, Dining Area
Hot Water Other
Heating Baseboard - Electric
Cooling None
Flooring Carpet
Equipment None
Furnishings No
Fireplace N
Heat Source Wood
Laundry Main Floor
Exterior
Exterior Feature Porch(es)
Waterfront N
Water Access N
View Street, Trees/Woods
Roof Type Shingle
Street Surface Paved
Accessibility None
Porch Porch(es)
Garage N
Building
Lot Description Open
Story 2
Foundation Stone
Sewer On Site Septic
Water Private, Well
Architectural Style Farmhouse/National Folk
Level or Stories 2
Additional Building Above Grade
New Construction N
Schools
Elementary Schools Juniata
Middle Schools Tuscarora
High Schools Juniata
School District Juniata County
Others
Pets Allowed Y
Senior Community No
Tax ID 17-09 -011
Ownership Fee Simple
SqFt Source Estimated
Acceptable Financing Cash, Conventional
Horse Property Y
Horse Feature Horses Allowed
Listing Terms Cash, Conventional
Financing Cash,Conventional
Special Listing Condition Auction
Pets Description No Pet Restrictions
Read Less Info
Want to know what your home might be worth? Contact us for a FREE valuation!

Our team is ready to help you sell your home for the highest possible price ASAP

Bought with Jacob Yoder • Beiler-Campbell Realtors-Quarryville

"My job is to find and attract mastery-based agents to the office, protect the culture, and make sure everyone is happy! "






