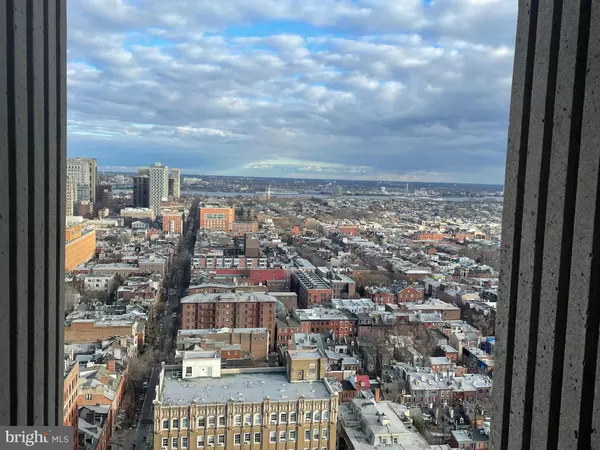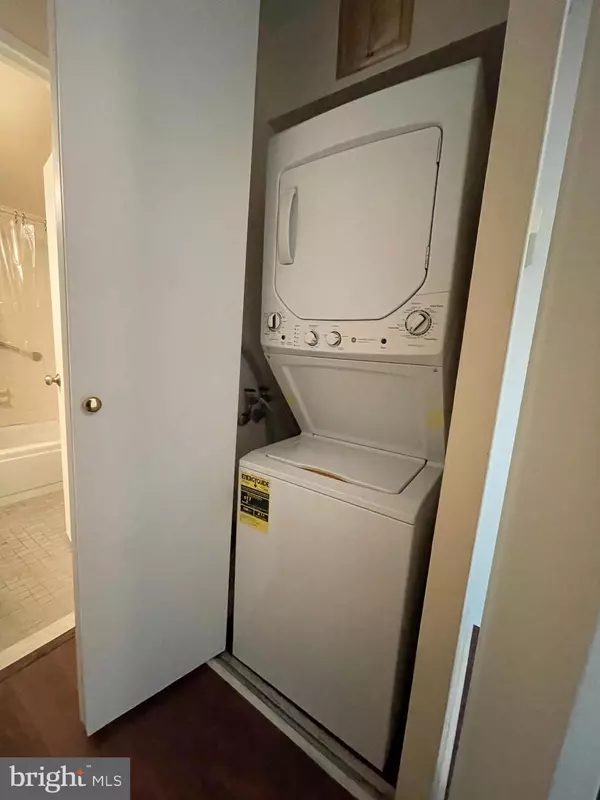$182,000
$195,000
6.7%For more information regarding the value of a property, please contact us for a free consultation.
1 Bath
494 SqFt
SOLD DATE : 02/15/2024
Key Details
Sold Price $182,000
Property Type Condo
Sub Type Condo/Co-op
Listing Status Sold
Purchase Type For Sale
Square Footage 494 sqft
Price per Sqft $368
Subdivision Washington Sq West
MLS Listing ID PAPH2309530
Sold Date 02/15/24
Style Beaux Arts
Full Baths 1
Condo Fees $416/mo
HOA Y/N N
Abv Grd Liv Area 494
Originating Board BRIGHT
Year Built 1976
Annual Tax Amount $2,206
Tax Year 2022
Lot Dimensions 0.00 x 0.00
Property Description
Rarely available Studio unit at "Center City One."
Sun-drenched apartment with a big balcony and spectacular south view all the way to the Eagles stadium. Nestled just off Broad Street, between the Kimmel Center, Academy of Music, and the University of the Arts, this condominium is ideal for living in or renting out.
Just across from the Kimmel Center, equal distance between Rittenhouse Square and Washington Square, "Center City One" building is known for its top-notch management, and a 24/7 manned front desk for your security.
The unit offers Beautiful wooden floors, newer HVAC system, NEW THERMO-PANE energy efficient FLOOR-TO-CEILING WINDOWS, five closets, in-unit washer and dryer, a deeded extra Storage Box in the basement. If you're looking to buy as investment or as rental property, this is an excellent choice--constantly attracting tenants, given its location close to the main Philadelphia hospitals, restaurants, theaters, convenient stores, and public transportation.
Location
State PA
County Philadelphia
Area 19107 (19107)
Zoning RMX3
Rooms
Basement Other
Interior
Hot Water Natural Gas
Heating Central
Cooling Central A/C
Fireplace N
Heat Source Natural Gas
Exterior
Amenities Available Cable, Storage Bin
Waterfront N
Water Access N
Accessibility 32\"+ wide Doors, 48\"+ Halls
Garage N
Building
Story 1
Unit Features Hi-Rise 9+ Floors
Sewer Public Sewer
Water Public
Architectural Style Beaux Arts
Level or Stories 1
Additional Building Above Grade, Below Grade
New Construction N
Schools
School District The School District Of Philadelphia
Others
Pets Allowed Y
HOA Fee Include Alarm System,Ext Bldg Maint,Gas,Heat,Management,Sewer,Snow Removal,Trash,Water
Senior Community No
Tax ID 888050225
Ownership Condominium
Special Listing Condition Standard
Pets Description No Pet Restrictions
Read Less Info
Want to know what your home might be worth? Contact us for a FREE valuation!

Our team is ready to help you sell your home for the highest possible price ASAP

Bought with Cristiana Aghinii • BHHS Fox & Roach-Center City Walnut

"My job is to find and attract mastery-based agents to the office, protect the culture, and make sure everyone is happy! "






