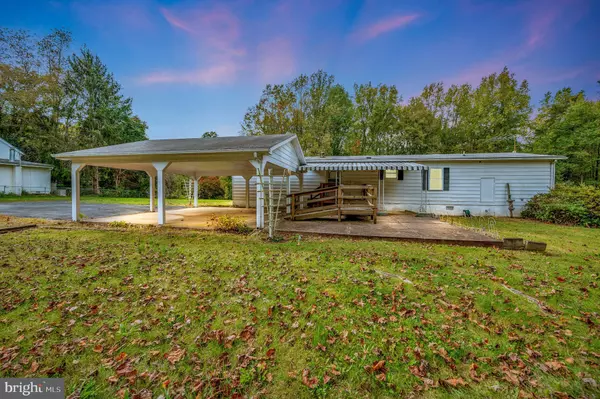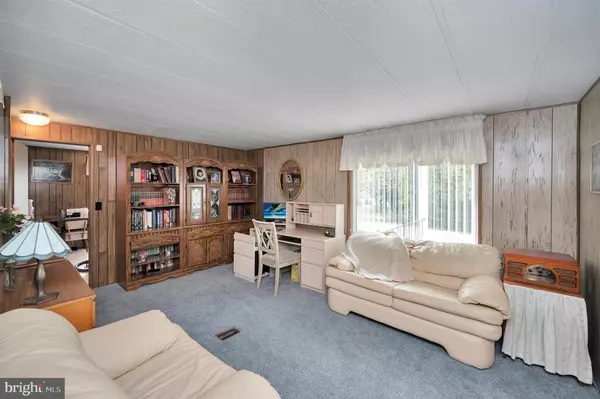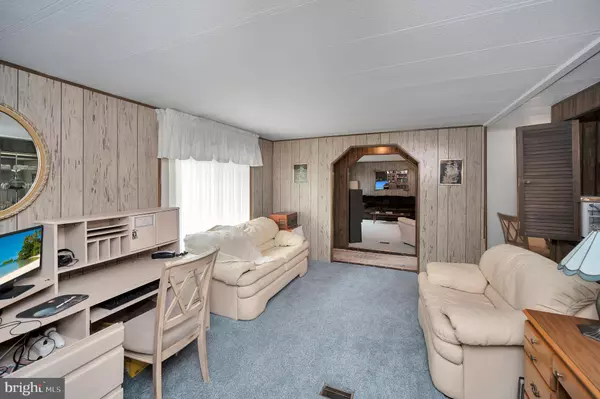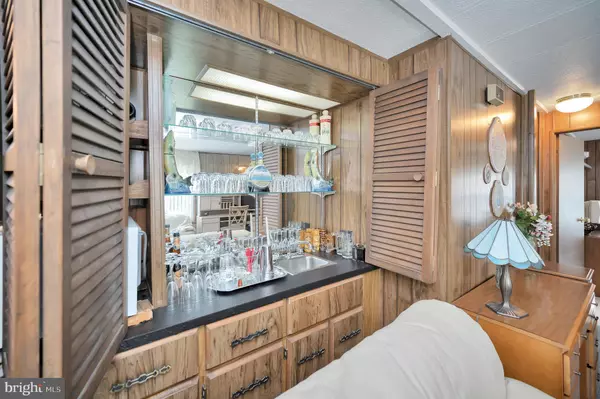$290,000
$310,000
6.5%For more information regarding the value of a property, please contact us for a free consultation.
3 Beds
2 Baths
1,440 SqFt
SOLD DATE : 02/22/2024
Key Details
Sold Price $290,000
Property Type Manufactured Home
Sub Type Manufactured
Listing Status Sold
Purchase Type For Sale
Square Footage 1,440 sqft
Price per Sqft $201
Subdivision None Available
MLS Listing ID VASP2020836
Sold Date 02/22/24
Style Ranch/Rambler,Modular/Pre-Fabricated
Bedrooms 3
Full Baths 2
HOA Y/N N
Abv Grd Liv Area 1,440
Originating Board BRIGHT
Year Built 1978
Annual Tax Amount $1,220
Tax Year 2022
Lot Size 4.900 Acres
Acres 4.9
Property Description
Nestled on 5 picturesque acres, this vintage 1978 home offers a unique opportunity for those with vision. With 3 bedrooms, 2 bathrooms, formal dining room, living room, family room and over 1,400 square feet of living space, there's room to grow and make this property your own. The home offers vintage charm with features such as a wet bar, built in dining room curio cabinet and of course a front porch for rocking. This property boasts over 5 acres of beautiful, fully fenced land, offering the opportunity for gardening, outdoor recreation, or hobby farm. Several outbuildings on the property provide versatile spaces for storage, workshops, or equipment. Despite its tranquility, this property is close to essential amenities for added convenience and makes commuting easy just off exit 118. With vintage charm, generous space, and a vast outdoor landscape, this property is ready for your vision. ***High Speed Internet Available Through XFinity. ****Home and property are being offered AS-IS
Location
State VA
County Spotsylvania
Zoning A2
Rooms
Other Rooms Living Room, Dining Room, Kitchen, Family Room
Main Level Bedrooms 3
Interior
Interior Features Entry Level Bedroom, Floor Plan - Traditional, Formal/Separate Dining Room, Kitchen - Eat-In, Primary Bath(s), Stall Shower, Wet/Dry Bar, Soaking Tub
Hot Water Electric
Heating Heat Pump(s)
Cooling Central A/C
Furnishings No
Fireplace N
Heat Source Electric
Laundry Main Floor, Washer In Unit
Exterior
Exterior Feature Deck(s), Porch(es)
Garage Spaces 8.0
Fence Chain Link, Fully
Water Access N
Accessibility Ramp - Main Level
Porch Deck(s), Porch(es)
Total Parking Spaces 8
Garage N
Building
Story 1
Foundation Pillar/Post/Pier
Sewer On Site Septic
Water Well
Architectural Style Ranch/Rambler, Modular/Pre-Fabricated
Level or Stories 1
Additional Building Above Grade, Below Grade
New Construction N
Schools
Elementary Schools Riverview
Middle Schools Post Oak
High Schools Spotsylvania
School District Spotsylvania County Public Schools
Others
Senior Community No
Tax ID 62-5-32-
Ownership Fee Simple
SqFt Source Assessor
Acceptable Financing Cash, Conventional, FHA 203(k), FHA, USDA, VA
Listing Terms Cash, Conventional, FHA 203(k), FHA, USDA, VA
Financing Cash,Conventional,FHA 203(k),FHA,USDA,VA
Special Listing Condition Standard
Read Less Info
Want to know what your home might be worth? Contact us for a FREE valuation!

Our team is ready to help you sell your home for the highest possible price ASAP

Bought with Brandon Childress • Belcher Real Estate, LLC.

"My job is to find and attract mastery-based agents to the office, protect the culture, and make sure everyone is happy! "






