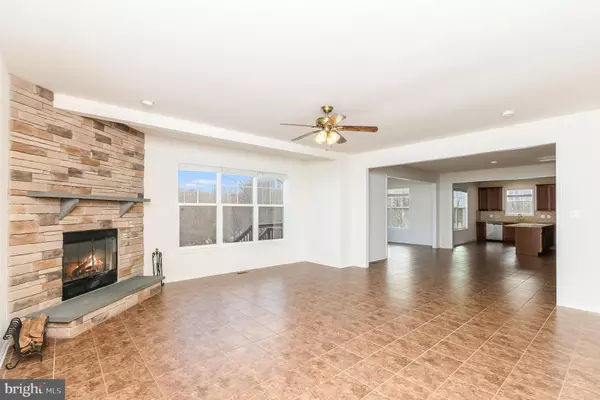$715,000
$699,900
2.2%For more information regarding the value of a property, please contact us for a free consultation.
4 Beds
3 Baths
3,968 SqFt
SOLD DATE : 02/23/2024
Key Details
Sold Price $715,000
Property Type Single Family Home
Sub Type Detached
Listing Status Sold
Purchase Type For Sale
Square Footage 3,968 sqft
Price per Sqft $180
Subdivision Churchill Meadows
MLS Listing ID VAST2026452
Sold Date 02/23/24
Style Colonial
Bedrooms 4
Full Baths 2
Half Baths 1
HOA Fees $72/mo
HOA Y/N Y
Abv Grd Liv Area 3,068
Originating Board BRIGHT
Year Built 2017
Annual Tax Amount $5,178
Tax Year 2022
Lot Size 1.501 Acres
Acres 1.5
Property Description
Step into this spacious colonial home tucked away in a quiet neighborhood. It's conveniently located near,, I-95, Quantico Marine Corps Base, VRE, Commuter lots, and Stafford shopping center, and it's in the sought-after Mountain View School District. Situated at the end of a peaceful cul-de-sac, this well-maintained residence sits on a generous 1.5-acre flat lot surrounded by trees. With around 4,000 sq. ft. of space, it boasts not one, but two double-car garages, providing plenty of room for your storage needs. As you approach, you'll be greeted by a welcoming front porch. Inside, you'll find an inviting entry foyer with high cathedral ceilings. Beautiful hardwood floors lead you to a cozy office/study right off the entrance, and a lovely iron railing staircase that takes you upstairs. The heart of the home is an open-concept area filled with natural light, including the Kitchen, Dining area, Sunroom, and Family Room. This space is a true retreat, with numerous windows offering a beautiful view of the backyard and the serene woods. The Kitchen is a spacious and functional space, complete with stainless steel appliances, granite countertops, and a remarkable 8-foot granite island that provides extra storage and convenience. The Sunroom, with its 3-sided view of the wooded landscape, can also serve as a dining area with double doors leading to the deck. The Family Room is bathed in natural light and features a charming wood-burning stone fireplace. Completing the main level is a convenient mudroom leading to the garages.
Upstairs, you'll find a spacious primary bedroom with an attached bathroom, including a roomy walk-in closet and a luxurious tile shower with dual showerheads and a sitting room. The lower level boasts a bright and spacious family room with a walk-out basement and double glass doors that lead to the backyard. There's a welcoming patio for outdoor gatherings, and the backyard offers privacy and even has fruit trees. There's also the potential to convert part of the lower level into an in-law suite. This spacious colonial home offers a perfect blend of space and comfort, making it an ideal place to call home without sacrificing modern conveniences and style.
Location
State VA
County Stafford
Zoning A1
Rooms
Other Rooms Kitchen, Family Room, Foyer, Sun/Florida Room, Mud Room, Office, Half Bath
Basement Full
Interior
Hot Water Electric
Cooling Central A/C
Flooring Hardwood, Ceramic Tile
Fireplaces Number 1
Fireplaces Type Wood, Brick
Equipment Built-In Microwave, Cooktop, Dishwasher, Disposal, Stainless Steel Appliances, Washer, Oven - Double, Dryer
Fireplace Y
Appliance Built-In Microwave, Cooktop, Dishwasher, Disposal, Stainless Steel Appliances, Washer, Oven - Double, Dryer
Heat Source Electric
Laundry Upper Floor
Exterior
Exterior Feature Deck(s), Patio(s), Porch(es)
Parking Features Garage - Front Entry, Additional Storage Area
Garage Spaces 4.0
Fence Rear
Water Access N
View Scenic Vista
Accessibility Level Entry - Main
Porch Deck(s), Patio(s), Porch(es)
Attached Garage 4
Total Parking Spaces 4
Garage Y
Building
Lot Description Backs to Trees, Cul-de-sac, Front Yard, Landscaping, Level, Private, Premium, Rear Yard
Story 3
Foundation Permanent
Sewer Private Septic Tank
Water Public
Architectural Style Colonial
Level or Stories 3
Additional Building Above Grade, Below Grade
New Construction N
Schools
School District Stafford County Public Schools
Others
Senior Community No
Tax ID 18Z 26
Ownership Fee Simple
SqFt Source Assessor
Acceptable Financing FHA, Cash, Conventional, VA
Listing Terms FHA, Cash, Conventional, VA
Financing FHA,Cash,Conventional,VA
Special Listing Condition Standard
Read Less Info
Want to know what your home might be worth? Contact us for a FREE valuation!

Our team is ready to help you sell your home for the highest possible price ASAP

Bought with Stephanie C Wayne • Century 21 Redwood Realty

"My job is to find and attract mastery-based agents to the office, protect the culture, and make sure everyone is happy! "






