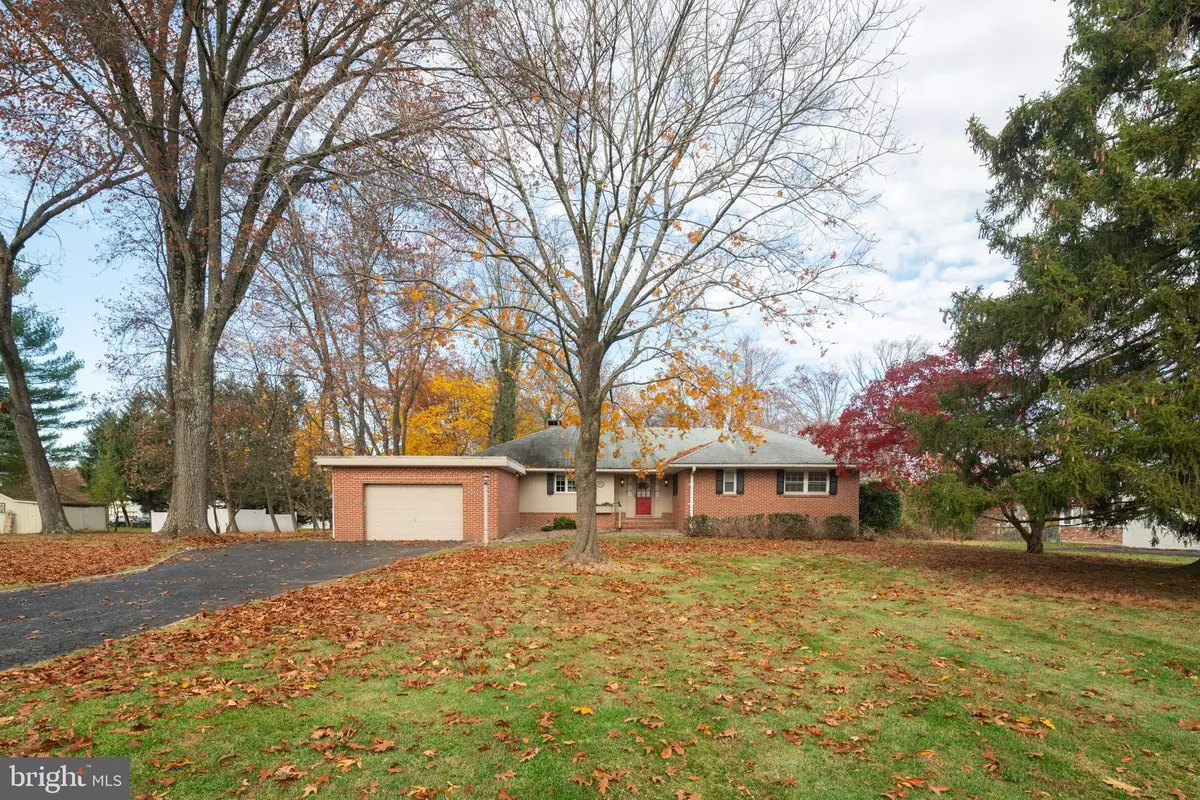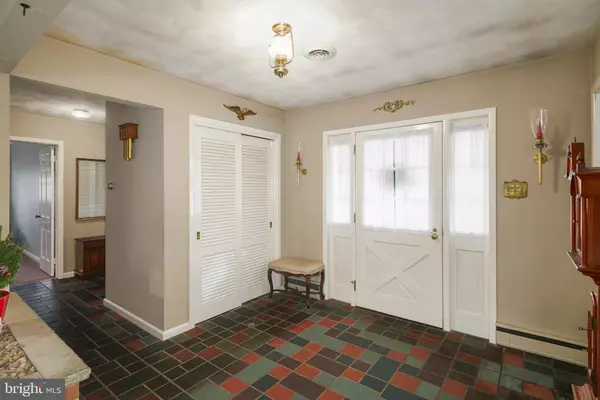$410,000
$425,000
3.5%For more information regarding the value of a property, please contact us for a free consultation.
3 Beds
2 Baths
1,887 SqFt
SOLD DATE : 02/29/2024
Key Details
Sold Price $410,000
Property Type Single Family Home
Sub Type Detached
Listing Status Sold
Purchase Type For Sale
Square Footage 1,887 sqft
Price per Sqft $217
Subdivision Mountainview
MLS Listing ID NJME2037360
Sold Date 02/29/24
Style Ranch/Rambler
Bedrooms 3
Full Baths 2
HOA Y/N N
Abv Grd Liv Area 1,887
Originating Board BRIGHT
Year Built 1958
Annual Tax Amount $9,488
Tax Year 2022
Lot Size 0.640 Acres
Acres 0.64
Lot Dimensions 150.00 x 186.00
Property Description
Welcome to beautiful Mountain View and this one-of-a-kind, custom-built rancher. This single-owner home is located on a ½+ acre, semi-wooded lot and is solidly built with supreme craftsmanship.
Spacious living/dining room combo with 3-sided fireplace, featuring large picture windows which bring the outside in. This home has a galley style kitchen with custom cabinetry and exposed brick walls. There are three bedrooms, each with built-in closets. Additional closets located in the hallway and foyer, as well as a walk-up attic, provide ample storage. One floor living at its best!
Would you like two-floor living? No problem, because this home has a full, unfinished basement with high ceilings, additional fireplace, separate entrance/exit to garage and plumbing for a third bathroom. Game room? Den? Kids? Parents? There are endless possibilities.
Located across from Anne Banchoff Park, with walking trails and pickleball courts, close to I-295 – make it yours today!
Location
State NJ
County Mercer
Area Ewing Twp (21102)
Zoning R-1
Rooms
Other Rooms Living Room, Dining Room, Bedroom 2, Bedroom 3, Basement, Bedroom 1, Bathroom 1, Bathroom 2
Basement Full, Unfinished
Main Level Bedrooms 3
Interior
Interior Features Attic, Breakfast Area, Carpet, Built-Ins, Ceiling Fan(s), Combination Dining/Living, Kitchen - Eat-In
Hot Water Natural Gas
Heating Radiant
Cooling Central A/C
Flooring Carpet, Tile/Brick
Fireplaces Number 1
Fireplaces Type Brick, Corner, Fireplace - Glass Doors
Equipment Dishwasher, Oven/Range - Electric
Fireplace Y
Appliance Dishwasher, Oven/Range - Electric
Heat Source Oil
Laundry Basement
Exterior
Garage Inside Access
Garage Spaces 1.0
Waterfront N
Water Access N
Roof Type Shingle
Accessibility None
Attached Garage 1
Total Parking Spaces 1
Garage Y
Building
Lot Description Front Yard, Partly Wooded, Rear Yard
Story 1
Foundation Concrete Perimeter
Sewer Public Sewer
Water Public
Architectural Style Ranch/Rambler
Level or Stories 1
Additional Building Above Grade, Below Grade
Structure Type Brick
New Construction N
Schools
School District Ewing Township Public Schools
Others
Senior Community No
Tax ID 02-00529-00001
Ownership Fee Simple
SqFt Source Assessor
Acceptable Financing Cash, Conventional
Listing Terms Cash, Conventional
Financing Cash,Conventional
Special Listing Condition Standard
Read Less Info
Want to know what your home might be worth? Contact us for a FREE valuation!

Our team is ready to help you sell your home for the highest possible price ASAP

Bought with AGNIESZKA MARSZALEK • Century 21 Veterans-Newtown

"My job is to find and attract mastery-based agents to the office, protect the culture, and make sure everyone is happy! "






