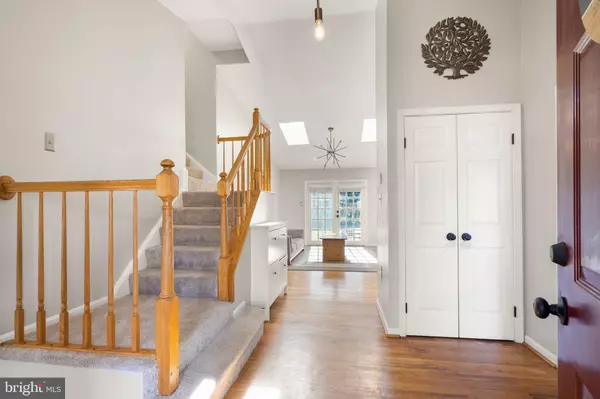$769,999
$769,999
For more information regarding the value of a property, please contact us for a free consultation.
4 Beds
3 Baths
2,938 SqFt
SOLD DATE : 02/28/2024
Key Details
Sold Price $769,999
Property Type Single Family Home
Sub Type Detached
Listing Status Sold
Purchase Type For Sale
Square Footage 2,938 sqft
Price per Sqft $262
Subdivision South Haven
MLS Listing ID VALO2064390
Sold Date 02/28/24
Style Colonial
Bedrooms 4
Full Baths 3
HOA Y/N N
Abv Grd Liv Area 2,340
Originating Board BRIGHT
Year Built 1988
Annual Tax Amount $6,366
Tax Year 2023
Lot Size 0.290 Acres
Acres 0.29
Property Description
Well-maintained single-family residence nestled in a quiet cul-de-sac, boasting 4 bedrooms, 3 bathrooms, and a 2-car garage. This home showcases an inviting open floor plan, lofty ceilings, and a host of updates: Bathroom vanities painted (2023), All light fixtures and fans replaced (2023), Driveway sealed (2023),
Kitchen cabinets painted (2022), New carpet - main and upper levels (2022), Hardscaping front & back, plus uplighting in front (2022), New fence (2021), Ceiling Fans & Skylights (2019). The front porch, surrounded by lush landscaping, ushers you into the residence through an open foyer.
The main level presents a bedroom with a full bathroom, an upgraded kitchen with granite countertops, stainless steel appliances, and a breakfast area. Host gatherings in the formal dining room and living room adorned with a lofted ceiling and skylights, providing picturesque views of the exquisitely landscaped backyard. Unwind in the sunken family room featuring a wood-burning fireplace.
Ascending to the upper level reveals three spacious bedrooms and two full bathrooms. The generously sized secondary bedroom, originally two separate rooms, offers the potential for a fourth bedroom on the upper floor. The master suite boasts a large walk-in closet, a bathroom with a lofted ceiling and skylight, a soaking tub, and a separate shower.
The lower level features a sizable recreation room, a game room, and ample storage space. Enjoy outdoor festivities in the expansive backyard with a patio. Conveniently situated near major commuter routes, downtown Leesburg, shopping, and restaurants, this residence provides both comfort and accessibility.
Location
State VA
County Loudoun
Zoning LB:R4
Rooms
Basement Full, Interior Access
Main Level Bedrooms 1
Interior
Interior Features Ceiling Fan(s), Wood Floors, Carpet, Kitchen - Gourmet, Crown Moldings, Chair Railings
Hot Water Natural Gas
Heating Forced Air
Cooling Central A/C
Fireplaces Number 1
Equipment Washer, Dryer, Microwave, Dishwasher, Disposal, Refrigerator, Stove
Fireplace Y
Window Features Skylights
Appliance Washer, Dryer, Microwave, Dishwasher, Disposal, Refrigerator, Stove
Heat Source Natural Gas
Exterior
Exterior Feature Patio(s)
Parking Features Garage - Front Entry, Garage Door Opener
Garage Spaces 2.0
Water Access N
Accessibility None
Porch Patio(s)
Attached Garage 2
Total Parking Spaces 2
Garage Y
Building
Story 3
Foundation Concrete Perimeter
Sewer Public Sewer
Water Public
Architectural Style Colonial
Level or Stories 3
Additional Building Above Grade, Below Grade
New Construction N
Schools
Elementary Schools Catoctin
Middle Schools J.Lumpton Simpson
High Schools Loudoun County
School District Loudoun County Public Schools
Others
Senior Community No
Tax ID 272485666000
Ownership Fee Simple
SqFt Source Assessor
Special Listing Condition Standard
Read Less Info
Want to know what your home might be worth? Contact us for a FREE valuation!

Our team is ready to help you sell your home for the highest possible price ASAP

Bought with Ruby K Hira • RE/MAX Executives

"My job is to find and attract mastery-based agents to the office, protect the culture, and make sure everyone is happy! "





