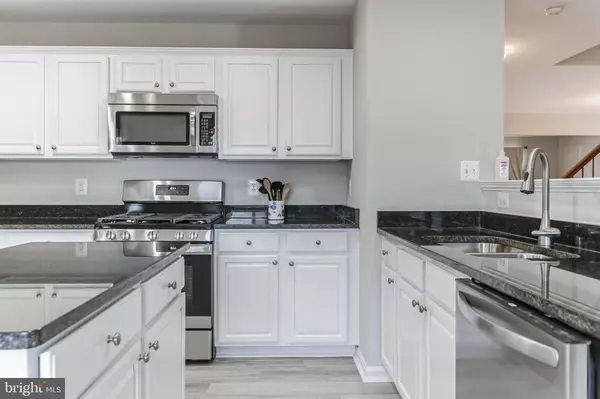$500,000
$500,000
For more information regarding the value of a property, please contact us for a free consultation.
4 Beds
3 Baths
3,180 SqFt
SOLD DATE : 03/01/2024
Key Details
Sold Price $500,000
Property Type Single Family Home
Sub Type Detached
Listing Status Sold
Purchase Type For Sale
Square Footage 3,180 sqft
Price per Sqft $157
Subdivision Maple Grove
MLS Listing ID VASP2020718
Sold Date 03/01/24
Style Colonial
Bedrooms 4
Full Baths 2
Half Baths 1
HOA Y/N N
Abv Grd Liv Area 3,180
Originating Board BRIGHT
Year Built 2005
Annual Tax Amount $2,915
Tax Year 2022
Lot Size 0.275 Acres
Acres 0.28
Property Description
Welcome to your new home in the Maple Grove neighborhood, where convenience and comfort come together. This lovely home offers a perfect blend of modern living and suburban charm, all within a short 10-minute drive to Old Town and easy access to I95 & the many amenities along Plank Rd. As you approach the house, you'll be greeted by a covered front porch, the ideal spot to enjoy your morning coffee or unwind in the evenings. With nearly 3,200 finished square feet, this spacious home has plenty of room to accommodate your needs. There’s also an additional 1,390 square feet in the unfinished basement, perfect for storage or future expansion. The 2-car garage provides ample parking and storage space, making daily life a breeze. Inside, you'll find four inviting bedrooms and 2.5 bathrooms. Sitting on just over a quarter-acre lot, there's plenty of room for outdoor activities and gardening, allowing you to enjoy the outdoors right at home. Step inside, and you'll be greeted by the fresh and modern atmosphere of this home. The new LVP flooring on the main level is not only stylish but also durable, making it a practical choice for busy households. The living room, dining room, and family room, complete with a gas fireplace, offer abundant space for relaxation and entertainment. The heart of any home is the kitchen, and this one is no exception. With crisp white cabinets, stainless steel appliances, including a new French door fridge, an island for extra prep space, a breakfast area, and gas cooking, this kitchen is a chef's dream. Whether you're preparing a quick breakfast or hosting a dinner party, you'll have all the tools you need right at your fingertips. Heading upstairs, you'll discover the primary bedroom, a cozy retreat with soft carpeting and a ceiling fan to keep you comfortable year-round. The en suite bathroom boasts a soaking tub and a large shower with a rain showerhead and tile surround, offering a spa-like experience within the comfort of your own home. The three additional bedrooms on this floor are also carpeted and share a traditional hall bathroom. The loft is a versatile space upstairs that you can customize to your needs. For your comfort and peace of mind, this home features a new Trane HVAC system and a 75-gallon water heater, ensuring that you'll be comfortable in every season. In the backyard, you'll find a spacious area for outdoor activities- ideal for games or a tranquil garden retreat. The possibilities are endless, and you'll have the freedom to make this space your own.
Location
State VA
County Spotsylvania
Zoning R1
Rooms
Other Rooms Living Room, Dining Room, Primary Bedroom, Bedroom 2, Bedroom 3, Bedroom 4, Kitchen, Family Room, Basement, Bathroom 2, Primary Bathroom, Half Bath
Basement Walkout Level, Unfinished, Interior Access, Outside Entrance
Interior
Interior Features Carpet, Formal/Separate Dining Room, Kitchen - Eat-In, Kitchen - Island, Kitchen - Table Space, Primary Bath(s), Soaking Tub, Stall Shower, Tub Shower, Walk-in Closet(s), Ceiling Fan(s)
Hot Water Natural Gas, 60+ Gallon Tank
Heating Forced Air
Cooling Central A/C
Flooring Carpet, Luxury Vinyl Plank
Fireplaces Number 1
Fireplaces Type Gas/Propane
Equipment Built-In Range, Dishwasher, Disposal, Refrigerator, Icemaker, Oven/Range - Gas, Washer, Dryer, Stainless Steel Appliances
Fireplace Y
Appliance Built-In Range, Dishwasher, Disposal, Refrigerator, Icemaker, Oven/Range - Gas, Washer, Dryer, Stainless Steel Appliances
Heat Source Natural Gas
Laundry Main Floor
Exterior
Exterior Feature Porch(es)
Parking Features Garage - Front Entry, Garage Door Opener
Garage Spaces 2.0
Water Access N
Accessibility None
Porch Porch(es)
Attached Garage 2
Total Parking Spaces 2
Garage Y
Building
Story 3
Foundation Concrete Perimeter
Sewer Public Sewer
Water Public
Architectural Style Colonial
Level or Stories 3
Additional Building Above Grade, Below Grade
New Construction N
Schools
Elementary Schools Salem
Middle Schools Chancellor
High Schools Chancellor
School District Spotsylvania County Public Schools
Others
Senior Community No
Tax ID 23E6-445-
Ownership Fee Simple
SqFt Source Assessor
Special Listing Condition Standard
Read Less Info
Want to know what your home might be worth? Contact us for a FREE valuation!

Our team is ready to help you sell your home for the highest possible price ASAP

Bought with Jennifer Grupenhoff Morse • Home Dream Realty

"My job is to find and attract mastery-based agents to the office, protect the culture, and make sure everyone is happy! "






