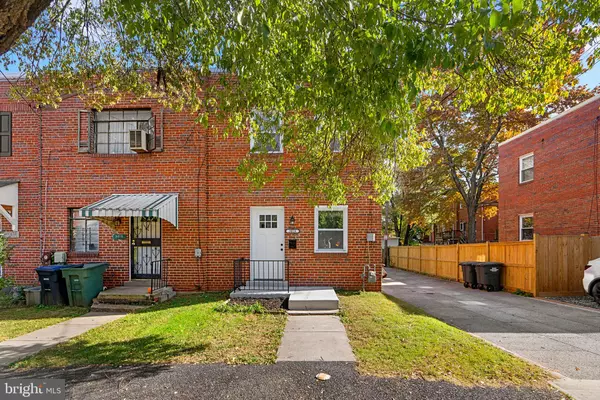$425,000
$425,000
For more information regarding the value of a property, please contact us for a free consultation.
3 Beds
2 Baths
1,248 SqFt
SOLD DATE : 02/29/2024
Key Details
Sold Price $425,000
Property Type Single Family Home
Sub Type Twin/Semi-Detached
Listing Status Sold
Purchase Type For Sale
Square Footage 1,248 sqft
Price per Sqft $340
Subdivision Randle Heights
MLS Listing ID DCDC2117442
Sold Date 02/29/24
Style Traditional
Bedrooms 3
Full Baths 2
HOA Y/N N
Abv Grd Liv Area 832
Originating Board BRIGHT
Year Built 1950
Annual Tax Amount $1,807
Tax Year 2022
Lot Size 1,710 Sqft
Acres 0.04
Property Description
Newly renovated townhome in Randle Heights. 1st floor boasts an open floor plan with a peninsula for entertaining and casual eating. There is also a dining area big enough for a table which is open to the living room and kitchen. The kitchen has a rear walk out to the backyard which has a full privacy fence. The
2nd floor has 2 bedrooms and a beautifully renovated full bathroom. The basement is completely finished with full bathroom, kitchenette, laundry and a large recreation/bedroom. The kitchenette comes with a mini refrigerator/freezer and microwave. There is also a separate rear entrance for the basement which would be perfect for someone needing an in-law suite or is interested in renting out the basement for additional income. The alley is super clean and well maintained.
Location
State DC
County Washington
Zoning R
Rooms
Basement Full, Fully Finished, Heated, Improved, Interior Access, Outside Entrance
Interior
Hot Water Natural Gas
Heating Forced Air
Cooling Central A/C
Fireplace N
Heat Source Natural Gas
Exterior
Waterfront N
Water Access N
Accessibility None
Garage N
Building
Story 3
Foundation Block
Sewer Private Sewer
Water Public
Architectural Style Traditional
Level or Stories 3
Additional Building Above Grade, Below Grade
New Construction N
Schools
School District District Of Columbia Public Schools
Others
Senior Community No
Tax ID 5844//0024
Ownership Fee Simple
SqFt Source Assessor
Special Listing Condition Standard
Read Less Info
Want to know what your home might be worth? Contact us for a FREE valuation!

Our team is ready to help you sell your home for the highest possible price ASAP

Bought with Toni Salazar • EXIT Realty Enterprises

"My job is to find and attract mastery-based agents to the office, protect the culture, and make sure everyone is happy! "






