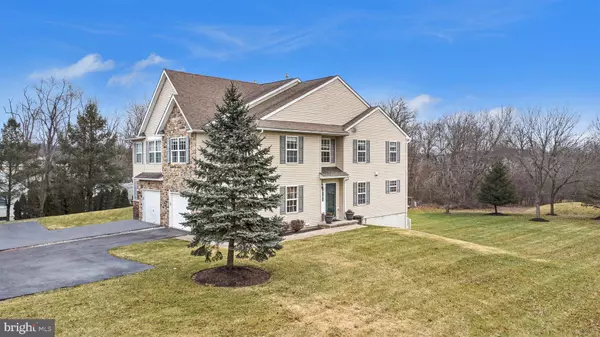$475,000
$459,900
3.3%For more information regarding the value of a property, please contact us for a free consultation.
3 Beds
3 Baths
2,610 SqFt
SOLD DATE : 03/08/2024
Key Details
Sold Price $475,000
Property Type Single Family Home
Sub Type Twin/Semi-Detached
Listing Status Sold
Purchase Type For Sale
Square Footage 2,610 sqft
Price per Sqft $181
Subdivision None Available
MLS Listing ID PAMC2092652
Sold Date 03/08/24
Style Colonial
Bedrooms 3
Full Baths 2
Half Baths 1
HOA Fees $28/ann
HOA Y/N Y
Abv Grd Liv Area 1,960
Originating Board BRIGHT
Year Built 2004
Annual Tax Amount $6,001
Tax Year 2022
Lot Size 0.424 Acres
Acres 0.42
Lot Dimensions 80.00 x 0.00
Property Description
Welcome to this expansive, meticulously maintained twin home in the highly regarded North Penn School District. Boasting a generous 2,610 sq ft of meticulously crafted living space, this 3-bedroom twin with a finished walkout basement caters to a variety of lifestyle needs, making it an ideal choice for multigenerational living.
The first floor welcomes you with a thoughtfully designed semi-open floor plan, offering ample space for both daily living and entertaining. The open kitchen/family room combination creates a perfect hub for gatherings, while the family room extends to a second-floor deck, providing an inviting space for grilling and relaxation. The separate dining room seamlessly connects to the main living area, enhancing the overall spaciousness of the first floor. Elegant touches abound, including crown molding, wainscoting, USB outlets, recessed lighting, and ceiling fans.
Retreat to the luxurious primary bedroom suite, where you'll be impressed by its size and amenities, featuring a large walk-in closet and an ensuite bathroom complete with a soaking tub, stand-up shower, and expansive linen closet. The second floor hosts two additional large bedrooms with ample closet space.
The finished basement adds 650 sqft of living space to the home, offering a versatile recreation room, hardwired surround sound speakers, and a separate laundry room. Abundant closets and storage spaces contribute to the overall functionality of the residence.
Step outside to the spacious backyard, providing plenty of room for gardening, a playground, and the option to install a fence. Refrigerator (2020), Lenox HVAC unit (2012), and hot water heater (2022). Enjoy the benefits of low taxes, minimal utility expenses, and the freedom from HOA restrictions, with the HOA fee covering maintenance and insurance for the retention basin, a unique open space feature for privacy. The driveway accommodates up to six vehicles.
Conveniently located with easy access to major routes, shopping, and restaurants, this home is within walking distance of the Hatfield Aquatic Center. Act quickly, as this exceptional opportunity won't be available for long! Stay tuned for uploaded pictures on 1/31- showings begin Thursday, 2/1. The owner is a licensed real estate agent.
Location
State PA
County Montgomery
Area Hatfield Twp (10635)
Zoning R
Rooms
Other Rooms Dining Room, Primary Bedroom, Bedroom 2, Bedroom 3, Kitchen, Family Room, Laundry, Primary Bathroom, Full Bath, Half Bath
Basement Walkout Level, Fully Finished
Interior
Hot Water Propane
Heating Forced Air
Cooling Central A/C
Fireplace N
Heat Source Propane - Owned
Laundry Basement
Exterior
Exterior Feature Deck(s)
Garage Additional Storage Area
Garage Spaces 7.0
Utilities Available Propane, Electric Available, Cable TV
Waterfront N
Water Access N
Accessibility None
Porch Deck(s)
Attached Garage 1
Total Parking Spaces 7
Garage Y
Building
Story 3
Foundation Concrete Perimeter
Sewer Public Sewer
Water Public
Architectural Style Colonial
Level or Stories 3
Additional Building Above Grade, Below Grade
New Construction N
Schools
Elementary Schools Am Kulp
Middle Schools Pennfield
High Schools North Penn Senior
School District North Penn
Others
HOA Fee Include Reserve Funds
Senior Community No
Tax ID 35-00-11624-023
Ownership Fee Simple
SqFt Source Assessor
Acceptable Financing FHA, Conventional, Cash
Listing Terms FHA, Conventional, Cash
Financing FHA,Conventional,Cash
Special Listing Condition Standard
Read Less Info
Want to know what your home might be worth? Contact us for a FREE valuation!

Our team is ready to help you sell your home for the highest possible price ASAP

Bought with Carol P Lizell • Homestarr Realty

"My job is to find and attract mastery-based agents to the office, protect the culture, and make sure everyone is happy! "






