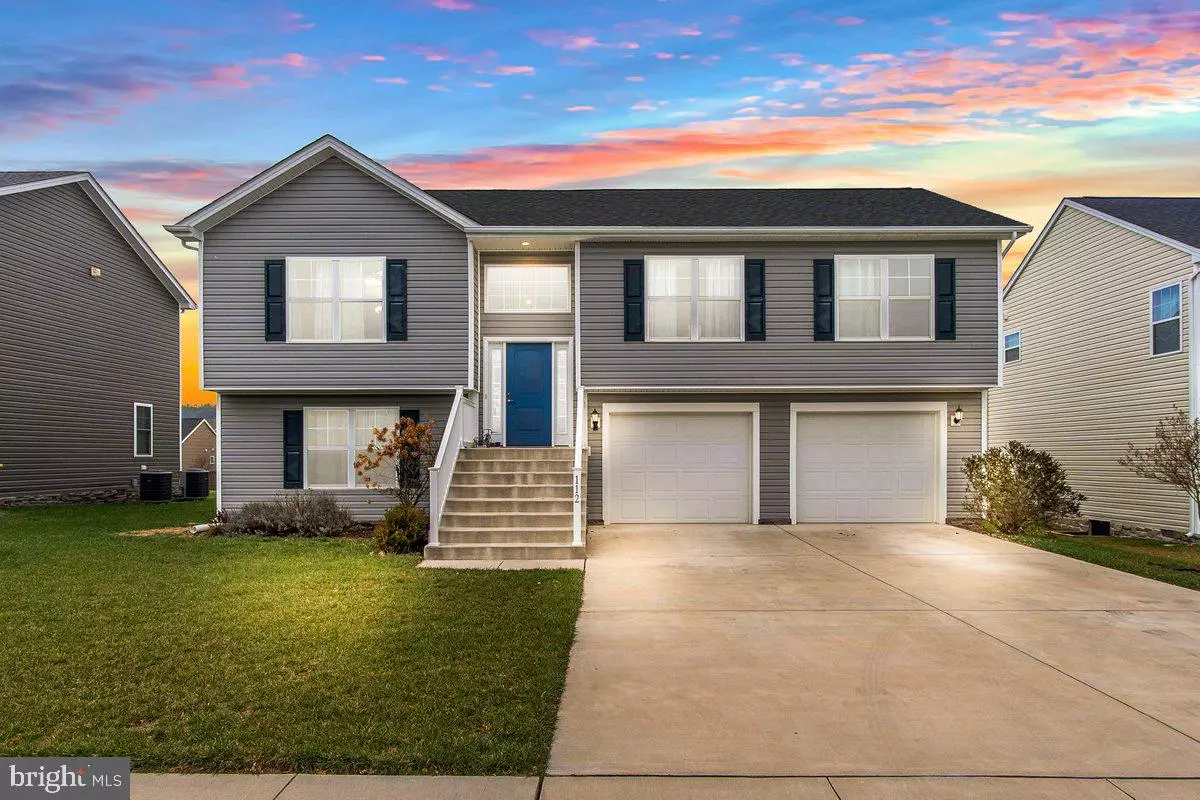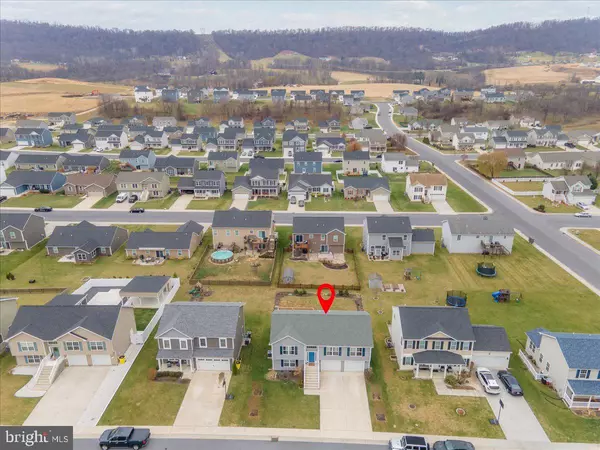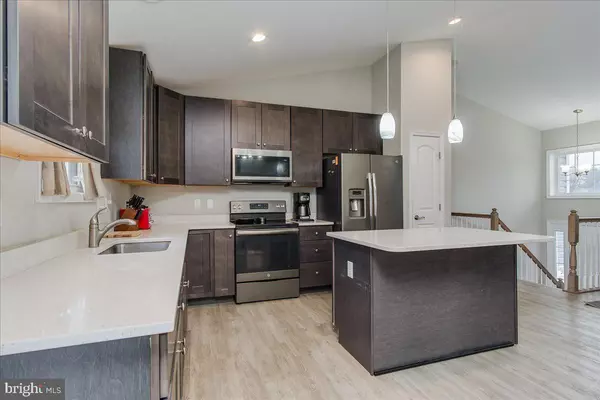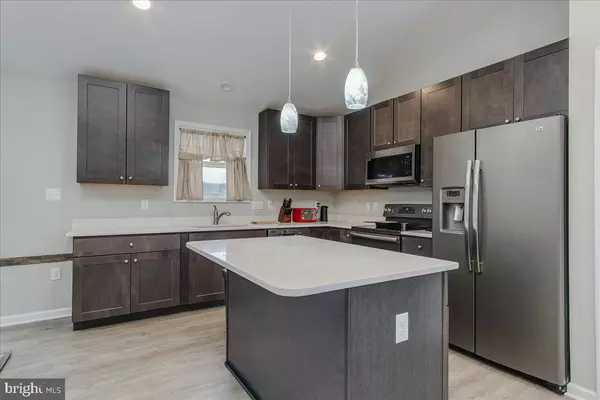$340,000
$350,000
2.9%For more information regarding the value of a property, please contact us for a free consultation.
4 Beds
3 Baths
1,928 SqFt
SOLD DATE : 03/15/2024
Key Details
Sold Price $340,000
Property Type Single Family Home
Sub Type Detached
Listing Status Sold
Purchase Type For Sale
Square Footage 1,928 sqft
Price per Sqft $176
Subdivision Red Hill
MLS Listing ID WVBE2024412
Sold Date 03/15/24
Style Split Foyer
Bedrooms 4
Full Baths 3
HOA Fees $12/ann
HOA Y/N Y
Abv Grd Liv Area 1,928
Originating Board BRIGHT
Year Built 2018
Annual Tax Amount $567
Tax Year 2019
Lot Size 7,841 Sqft
Acres 0.18
Property Description
5 year young split foyer in popular Red Hill! Upstairs has an open floor plan featuring vaulted ceilings, a gorgeous kitchen with center island, quartz countertops, SS appliances & shaker style cabinets & living and dining areas with amazing natural light throughout. 3 BDRMS, 2 full BA on upper level including the owners suite with luxury bath-dual vanity, makeup station & tub/shower combo. Lower level is fully finished with full size windows & could be a spacious family room or a lower level bedroom suite with full bath. Laundry room/utility room on lower level as well. OVERSIZE 2 car garage you will LOVE-plenty of room for 2 vehicles plus tons of extra space space in the rear for storage, toys, workshop, etc.! Great flat lot + rear deck to relax and enjoy the outdoors & those mountain views!! Close to Hedgesville High School, Rt 9, I-81, shops, dining & more!
Location
State WV
County Berkeley
Zoning 100
Rooms
Basement Fully Finished
Main Level Bedrooms 3
Interior
Hot Water Electric
Heating Heat Pump(s)
Cooling Heat Pump(s)
Fireplace N
Heat Source Electric
Exterior
Exterior Feature Deck(s)
Garage Additional Storage Area, Garage - Front Entry, Garage Door Opener, Oversized
Garage Spaces 2.0
Waterfront N
Water Access N
Accessibility None
Porch Deck(s)
Attached Garage 2
Total Parking Spaces 2
Garage Y
Building
Story 2
Foundation Other
Sewer Public Sewer
Water Public
Architectural Style Split Foyer
Level or Stories 2
Additional Building Above Grade, Below Grade
New Construction N
Schools
School District Berkeley County Schools
Others
HOA Fee Include Snow Removal
Senior Community No
Tax ID 04 28E014100000000
Ownership Fee Simple
SqFt Source Estimated
Special Listing Condition Standard
Read Less Info
Want to know what your home might be worth? Contact us for a FREE valuation!

Our team is ready to help you sell your home for the highest possible price ASAP

Bought with Cherylene Webber Mann • RE/MAX Real Estate Group

"My job is to find and attract mastery-based agents to the office, protect the culture, and make sure everyone is happy! "






