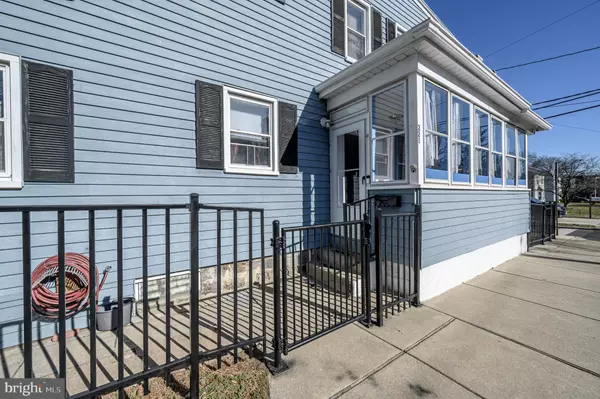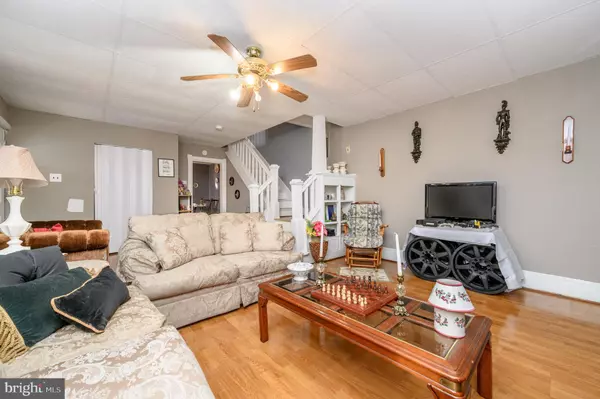$175,000
$165,000
6.1%For more information regarding the value of a property, please contact us for a free consultation.
3 Beds
1 Bath
1,336 SqFt
SOLD DATE : 03/15/2024
Key Details
Sold Price $175,000
Property Type Townhouse
Sub Type End of Row/Townhouse
Listing Status Sold
Purchase Type For Sale
Square Footage 1,336 sqft
Price per Sqft $130
Subdivision Eastside
MLS Listing ID NJCD2062408
Sold Date 03/15/24
Style Traditional
Bedrooms 3
Full Baths 1
HOA Y/N N
Abv Grd Liv Area 1,336
Originating Board BRIGHT
Year Built 1910
Annual Tax Amount $3,973
Tax Year 2023
Lot Size 1,742 Sqft
Acres 0.04
Lot Dimensions 20.00 x 80.00
Property Description
Charming 3 Bed 1 Bath Townhome in Gloucester City could be the one for you! Situated on a prime corner lot with close proximity to NYC and Philly, with LOW taxes, NO HOA and endless possibilities! Great for the first time buyer or an excellent rental property for investors alike. Light and bright Front Sun Porch welcomes you into a spacious Living rm with HW flooring that extends into the Formal Dining rm, furniture included! Sizable Eat-in-Kitchen offers tiled flooring and dinette space. Second enclosed Porch off the main living space is great for extra storage, or whatever you choose! Upstairs, find the main Full Bath and all 3 Bedrooms. Full Basement with Rec Rm, work bench and workspace adds to the package! Smoke detectors throughout, inc the Basement. Backyard holds a quaint Deck with two lovely sitting benches, double swing gates, and aluminum fencing all around the property. Don't miss out! This could be the opportunity you've been searching for!
Location
State NJ
County Camden
Area Gloucester City (20414)
Zoning RES
Rooms
Basement Full, Unfinished
Interior
Interior Features Dining Area, Kitchen - Eat-In, Upgraded Countertops, Tub Shower, Window Treatments, Wood Floors
Hot Water Natural Gas
Heating Forced Air
Cooling Window Unit(s)
Flooring Ceramic Tile, Wood
Equipment Microwave, Refrigerator, Washer, Oven/Range - Gas
Fireplace N
Window Features Storm
Appliance Microwave, Refrigerator, Washer, Oven/Range - Gas
Heat Source Natural Gas
Laundry Main Floor
Exterior
Exterior Feature Deck(s), Enclosed, Porch(es)
Fence Fully, Wood, Wrought Iron
Water Access N
Roof Type Asphalt,Shingle
Accessibility None
Porch Deck(s), Enclosed, Porch(es)
Garage N
Building
Lot Description Corner, Level
Story 2
Foundation Slab
Sewer Public Sewer
Water Public
Architectural Style Traditional
Level or Stories 2
Additional Building Above Grade, Below Grade
New Construction N
Schools
School District Gloucester City Schools
Others
Senior Community No
Tax ID 14-00191-00010
Ownership Fee Simple
SqFt Source Estimated
Security Features Smoke Detector,Security System
Acceptable Financing Cash, Conventional, FHA, USDA
Listing Terms Cash, Conventional, FHA, USDA
Financing Cash,Conventional,FHA,USDA
Special Listing Condition Standard
Read Less Info
Want to know what your home might be worth? Contact us for a FREE valuation!

Our team is ready to help you sell your home for the highest possible price ASAP

Bought with Angelina Marie Hoffman • Romano Realty

"My job is to find and attract mastery-based agents to the office, protect the culture, and make sure everyone is happy! "






