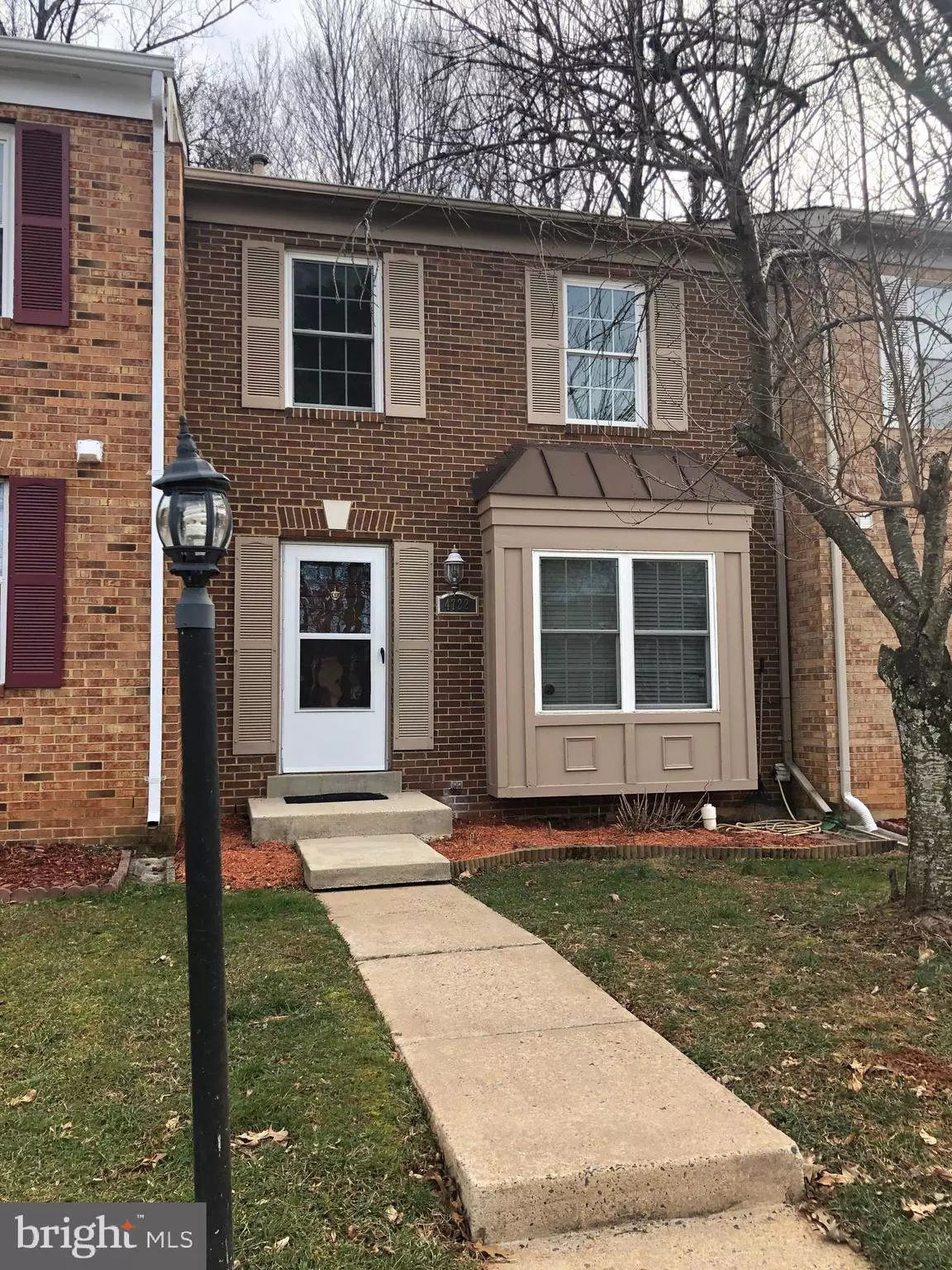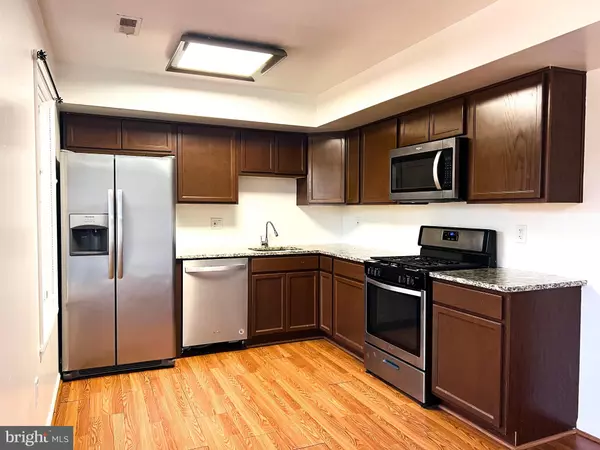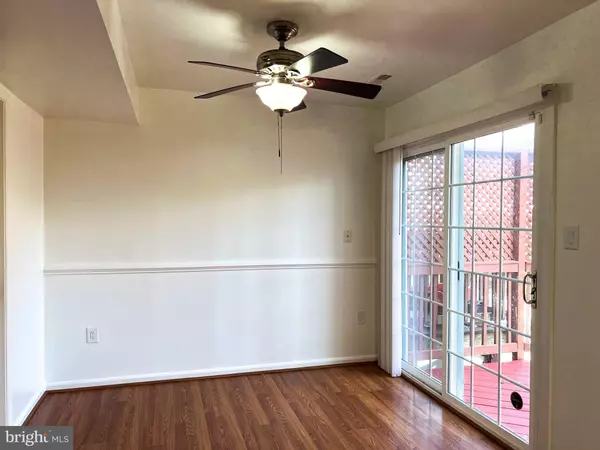$415,000
$399,900
3.8%For more information regarding the value of a property, please contact us for a free consultation.
3 Beds
4 Baths
1,758 SqFt
SOLD DATE : 03/22/2024
Key Details
Sold Price $415,000
Property Type Townhouse
Sub Type Interior Row/Townhouse
Listing Status Sold
Purchase Type For Sale
Square Footage 1,758 sqft
Price per Sqft $236
Subdivision Georgetown Park
MLS Listing ID VAPW2065426
Sold Date 03/22/24
Style Traditional
Bedrooms 3
Full Baths 3
Half Baths 1
HOA Fees $100/qua
HOA Y/N Y
Abv Grd Liv Area 1,356
Originating Board BRIGHT
Year Built 1986
Annual Tax Amount $4,251
Tax Year 2023
Lot Size 1,599 Sqft
Acres 0.04
Property Description
Beautiful and well-maintained open floor 2BR/3.5BA 3 level townhome for sale!
A nice size open gourmet kitchen features stainless steel appliances with granite counters.
Each bedroom has a private full bathroom, in the main level half bath for your guests and a full bathroom in the basement for your convenience.
Storage & Laundry room on lower level, the walkout basement leads to a lovely patio for entertaining.
Two reserved parking, Enjoy the playground and plenty of visitors parking located right across of the townhouse, around 12 spots.
Close to public transportation, shops and major roads including Potomac Mills, Potomac Town Center, Dale City Recreation Center, I-95, Route 1, and 234.
Don't miss out on this one-of-a-kind townhome; call us and schedule your tour today!
Location
State VA
County Prince William
Zoning WOODBRIDGE
Rooms
Basement Walkout Level
Interior
Hot Water Natural Gas
Heating Central
Cooling Central A/C
Fireplaces Number 1
Fireplace Y
Heat Source Natural Gas
Exterior
Waterfront N
Water Access N
Accessibility 2+ Access Exits
Garage N
Building
Story 3
Foundation Concrete Perimeter
Sewer Public Sewer
Water Public
Architectural Style Traditional
Level or Stories 3
Additional Building Above Grade, Below Grade
New Construction N
Schools
School District Prince William County Public Schools
Others
Pets Allowed Y
Senior Community No
Tax ID 8191-27-5135
Ownership Fee Simple
SqFt Source Estimated
Special Listing Condition Standard
Pets Description Dogs OK, Cats OK
Read Less Info
Want to know what your home might be worth? Contact us for a FREE valuation!

Our team is ready to help you sell your home for the highest possible price ASAP

Bought with Alex Adomako-Acheampong • Samson Properties

"My job is to find and attract mastery-based agents to the office, protect the culture, and make sure everyone is happy! "






