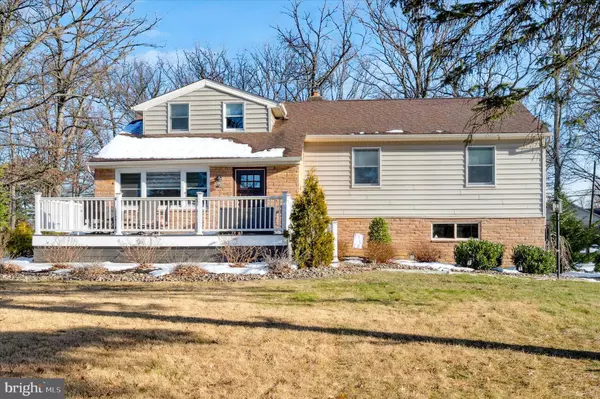$601,000
$600,000
0.2%For more information regarding the value of a property, please contact us for a free consultation.
4 Beds
3 Baths
2,538 SqFt
SOLD DATE : 03/27/2024
Key Details
Sold Price $601,000
Property Type Single Family Home
Sub Type Detached
Listing Status Sold
Purchase Type For Sale
Square Footage 2,538 sqft
Price per Sqft $236
Subdivision Gwynedd Glen
MLS Listing ID PAMC2096148
Sold Date 03/27/24
Style Split Level
Bedrooms 4
Full Baths 3
HOA Y/N N
Abv Grd Liv Area 1,863
Originating Board BRIGHT
Year Built 1955
Annual Tax Amount $4,417
Tax Year 2022
Lot Size 0.674 Acres
Acres 0.67
Lot Dimensions 150.00 x 0.00
Property Description
Welcome to your dream home in the sought-after Gwynedd Glen neighborhood in Whitpain School District! This impressive 4-bedroom, 3-full-bathroom Single Home sits on .69 acre of ground with over 2500 square feet of living space and boasts an inviting entry foyer that leads seamlessly into an open floor plan flooded with natural light from numerous windows. You'll immediately notice the relaxing front composite deck for relaxing days, and evenings. The main level and lower hallway feature exquisite wood-style LVF flooring, adding warmth and elegance to the space. Step into the expansive living room, where custom built-ins adorned with granite countertops and windowsills create a sophisticated ambiance. Cozy up by the gas fireplace, complete with a granite mantle and hearth, perfect for chilly evenings. Recessed lighting illuminates the room, providing a welcoming atmosphere for gatherings or quiet evenings at home. The 42" white wood cabinet kitchen comes equipped with stainless steel appliances, granite countertops, and a subway tile backsplash. Ample cabinetry, a pantry, and a large island with a gas range and a built-in oven make meal preparation a delight. The sliding door in the dining room leads to a spacious rear wood deck, ideal for outdoor entertaining overlooking the sizable yard. Ascend to the upper levels, where all four bedrooms await. The primary bedroom impresses with vaulted ceilings, recessed LED lighting, and a luxurious ceramic tile bathroom featuring a granite-topped vanity and a generously sized shower stall with decorative tile accents. A walk-in closet, built-in desk area, and access to attic storage enhance the suite's appeal. The second bedroom boasts its own full ceramic tile bathroom with a spacious shower stall and dual closets. Two additional bedrooms share a full, ceramic tile, hall bathroom with tub/shower, completing the upper levels. Convenient laundry facilities are just steps away from the main living area, with a storage closet and rear door exit to the yard for added ease of access along with a separate door to the two-car garage with separate automatic garage door openers. A sprawling family room awaits on the lower level which is accented by a stunning barn door providing access to a large storage area and utilities space. Other amenities include the Central Air, newer replacement windows, ceiling fans and lots of LED recessed lighting, to name a few. With its impeccable design, spacious layout, and desirable amenities, this home offers the epitome of comfortable and stylish living in a highly coveted location. Enjoy fine dining and theater, shopping malls, township parks, trails and plenty of local restaurants, Wegmans, Starbucks, Costco, Iron Hill Brewery and The Pour House, to name a few, plus Montgomery County Community College, libraries and well renowned hospitals. This home is within easy access to Rt. 309, Rt 202, 63 and the PA Turnpike with convenient access to Philadelphia through Regional Rail and Septa Lansdale Line. Be sure to schedule your appointment before this one is gone! OPEN HOUSE SUNDAY 2/25/24 FROM 1pm to 3pm
Location
State PA
County Montgomery
Area Lower Gwynedd Twp (10639)
Zoning RESIDENTIAL
Rooms
Other Rooms Living Room, Dining Room, Primary Bedroom, Bedroom 2, Bedroom 3, Bedroom 4, Kitchen, Family Room, Laundry, Utility Room, Bathroom 3, Primary Bathroom, Full Bath
Basement Partially Finished
Interior
Interior Features Built-Ins, Ceiling Fan(s), Floor Plan - Open, Kitchen - Island, Pantry, Primary Bath(s), Recessed Lighting, Tub Shower, Stall Shower, Upgraded Countertops, Walk-in Closet(s)
Hot Water Natural Gas
Heating Forced Air
Cooling Central A/C
Flooring Luxury Vinyl Plank, Ceramic Tile, Carpet
Fireplace N
Heat Source Natural Gas
Laundry Lower Floor
Exterior
Parking Features Garage - Side Entry, Inside Access, Garage Door Opener
Garage Spaces 10.0
Water Access N
Roof Type Pitched,Shingle
Accessibility None
Attached Garage 2
Total Parking Spaces 10
Garage Y
Building
Story 3
Foundation Block
Sewer Public Sewer
Water Well
Architectural Style Split Level
Level or Stories 3
Additional Building Above Grade, Below Grade
New Construction N
Schools
School District Wissahickon
Others
Senior Community No
Tax ID 39-00-04246-008
Ownership Fee Simple
SqFt Source Assessor
Acceptable Financing Cash, Conventional, FHA, VA
Listing Terms Cash, Conventional, FHA, VA
Financing Cash,Conventional,FHA,VA
Special Listing Condition Standard
Read Less Info
Want to know what your home might be worth? Contact us for a FREE valuation!

Our team is ready to help you sell your home for the highest possible price ASAP

Bought with Brian P Gunn • Keller Williams Real Estate-Langhorne

"My job is to find and attract mastery-based agents to the office, protect the culture, and make sure everyone is happy! "






