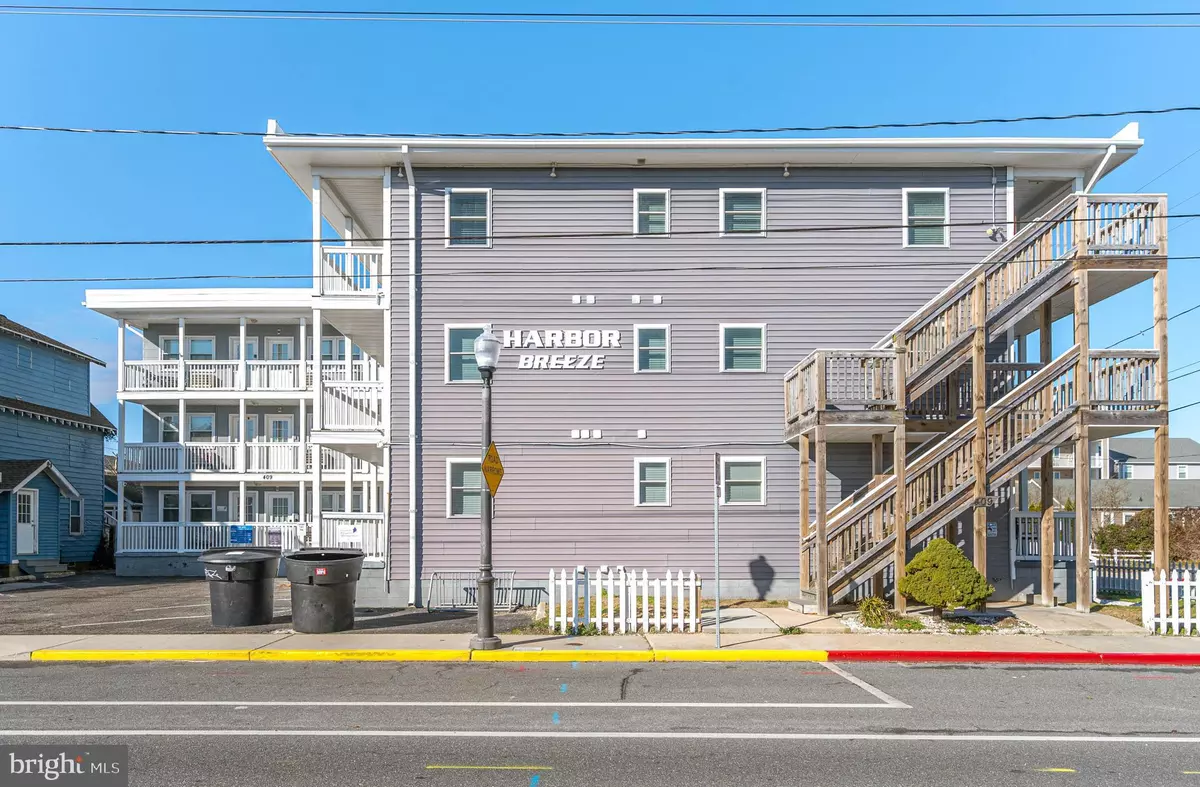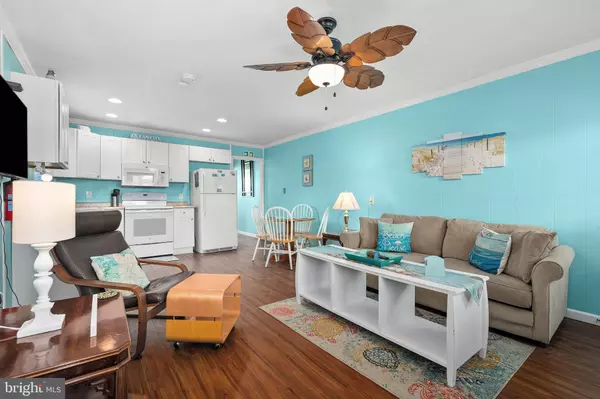$210,000
$219,990
4.5%For more information regarding the value of a property, please contact us for a free consultation.
1 Bed
1 Bath
588 SqFt
SOLD DATE : 03/28/2024
Key Details
Sold Price $210,000
Property Type Condo
Sub Type Condo/Co-op
Listing Status Sold
Purchase Type For Sale
Square Footage 588 sqft
Price per Sqft $357
Subdivision Hitchens & Trimper
MLS Listing ID MDWO2018318
Sold Date 03/28/24
Style Coastal
Bedrooms 1
Full Baths 1
Condo Fees $2,500/qua
HOA Y/N N
Abv Grd Liv Area 588
Originating Board BRIGHT
Year Built 2006
Annual Tax Amount $1,238
Tax Year 2019
Property Description
Price Reduced! Attention Investors! This Turn-Key 1 Bedroom condo has a Strong Rental History, grossing just under $23,000 in 2023 with the potential to do as much as $35k like other units in the building, when given a modern remodel! This adorable Downtown retreat is nestled on the corner of Saint Louis Ave and 5th St - just 2 Blocks from the Beach and Boardwalk. As an End Unit on the First Floor, this condo offers unparalleled convenience with its proximity to Bayside Park, Boardwalk, Ball Fields, Play Ground, Basketball Court and OC Skate Park.
Enjoy access to the Parrot Bay Pool, Laundry Facility and Overflow Parking Lot just across the street.
An in-season On Site Security Manager walks the property daily, maintaining order, monitoring the pool, common areas and parking management. The Condo Association has done several updates to the building in recent years, including
Condo has been Pre-Inspected and Full Inspection Report is On Site. Schedule your Showing today - just in time to have your own Beach Retreat or ideal Investment property in time for the Spring/Summer season!
Location
State MD
County Worcester
Area Bayside Interior (83)
Zoning R2
Direction East
Rooms
Main Level Bedrooms 1
Interior
Interior Features Floor Plan - Open
Hot Water Electric, Other
Heating Baseboard - Electric
Cooling Wall Unit
Flooring Laminated
Furnishings Yes
Fireplace N
Heat Source Electric
Laundry Hookup
Exterior
Garage Spaces 1.0
Utilities Available Cable TV
Amenities Available Pool - Outdoor
Waterfront N
Water Access N
Roof Type Flat
Accessibility 36\"+ wide Halls, Ramp - Main Level
Total Parking Spaces 1
Garage N
Building
Story 1
Unit Features Garden 1 - 4 Floors
Foundation Pilings, Block
Sewer Private Sewer
Water Public
Architectural Style Coastal
Level or Stories 1
Additional Building Above Grade, Below Grade
Structure Type Paneled Walls
New Construction N
Schools
School District Worcester County Public Schools
Others
Pets Allowed Y
HOA Fee Include Pool(s),Management,Water
Senior Community No
Tax ID 2410750083
Ownership Condominium
Security Features Monitored,24 hour security
Acceptable Financing Conventional
Listing Terms Conventional
Financing Conventional
Special Listing Condition Standard
Pets Description No Pet Restrictions
Read Less Info
Want to know what your home might be worth? Contact us for a FREE valuation!

Our team is ready to help you sell your home for the highest possible price ASAP

Bought with Jeffrey Donohue Jr. • JPAR Preferred Properties

"My job is to find and attract mastery-based agents to the office, protect the culture, and make sure everyone is happy! "






