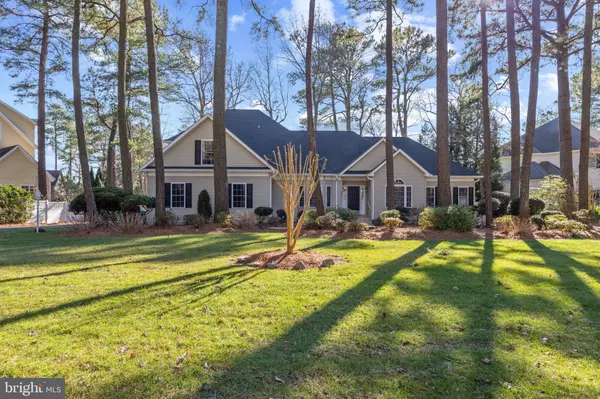$1,400,000
$1,600,000
12.5%For more information regarding the value of a property, please contact us for a free consultation.
5 Beds
7 Baths
4,002 SqFt
SOLD DATE : 04/02/2024
Key Details
Sold Price $1,400,000
Property Type Single Family Home
Sub Type Detached
Listing Status Sold
Purchase Type For Sale
Square Footage 4,002 sqft
Price per Sqft $349
Subdivision Piney Island I
MLS Listing ID MDWO2018264
Sold Date 04/02/24
Style Coastal
Bedrooms 5
Full Baths 6
Half Baths 1
HOA Y/N N
Abv Grd Liv Area 4,002
Originating Board BRIGHT
Year Built 2000
Annual Tax Amount $8,512
Tax Year 2023
Lot Size 0.604 Acres
Acres 0.6
Lot Dimensions 0.00 x 0.00
Property Description
New price for this beautiful home nestled in the heart of the tranquil and sought-after community of Piney Island in Bishopville!
This wonderful waterfront home is a haven for comfort and panoramic serenity. Unwind on your multi-leveled deck nestled between 2 lovely screened in porches. Soak in the therapeutic hot tub while enjoying the smell of the pines and the beauty of the changing light as it shimmers off the water and decorates the sky. Fish off your private dock or jump in your boat and head to Ocean City, Assateague, or the Atlantic for a day of fun.
The views and tranquility stay with you when inside this spa-like home. The kitchen/ great room was renovated in 2018 and has a gas fireplace, access to the deck and screened porch, a breakfast nook, and a beautiful kitchen island. There is an office with built ins off the great room . The other side of the great room opens to a stunning dining room and entry. This spacious room has magnificent views and windows with special film to protect furnishings. The dining room also has an electric fireplace. Two rooms with en suite baths and built ins flank the entry. One is a second office and the other is a library or 5th bedroom. The french doors to these rooms have window treatments to ensure privacy.
A hallway extends the length of the house with exterior doors on either side. The side exterior door off the driveway is next to the 2-car garage (with built in storage). This entry leads into a mud room with pantry/closet and then hallway that extends the length of the home. A renovated half-bath is on one end of the hallway. The staircase to the 3 upstairs bedrooms and landing is to the right. The opposite end of the hallway holds the first floor primary bedroom, complete with 2 closets (one walk-in), ensuite bathroom and private screened porch. Opposite this bedroom is a newly renovated 'dream' laundry room. An exterior door on this end leads to a fenced in side yard which is hidden from the huge, landscaped (with sprinkler system) front yard .
The upstairs hosts 2 guest bedrooms, a landing with space for movie watching, and a second primary bedroom with ensuite bath, walk in closet, balcony, and sitting room with beautiful views. There is also plenty of attic space.
The home was built in 2000 and has had 2 significant renovations. The HVAC system was replaced in 2018 with 2 hybrid (gas/electric) units and 1 electric. There are 2 hot water tanks. The roof was replace in 2020. The deck was replaced with material that doesn't absorb heat. The siding for the crawl space area was replaced. There is a generator and a security system ready to go for peace of mind.
This home has everything you need to soak up the shore lifestyle. It suits everyone from 2 professionals working from home, to big families wanting both togetherness AND personal space (and bathrooms!).
Location
State MD
County Worcester
Area Worcester East Of Rt-113
Zoning R-3
Rooms
Other Rooms Screened Porch
Main Level Bedrooms 2
Interior
Interior Features Attic, Breakfast Area, Built-Ins, Carpet, Ceiling Fan(s), Combination Kitchen/Living, Crown Moldings, Dining Area, Entry Level Bedroom, Kitchen - Island, Pantry, Primary Bath(s), Recessed Lighting, Sprinkler System, Store/Office, Studio, Upgraded Countertops, Walk-in Closet(s), Water Treat System, WhirlPool/HotTub, Window Treatments, Wine Storage
Hot Water Electric, Natural Gas
Heating Heat Pump(s)
Cooling Central A/C
Flooring Solid Hardwood, Luxury Vinyl Plank
Fireplaces Number 2
Fireplaces Type Electric, Gas/Propane
Equipment Dishwasher, Disposal, Dryer, Extra Refrigerator/Freezer, Icemaker, Oven/Range - Gas, Stainless Steel Appliances, Washer, Water Conditioner - Owned, Water Heater
Fireplace Y
Appliance Dishwasher, Disposal, Dryer, Extra Refrigerator/Freezer, Icemaker, Oven/Range - Gas, Stainless Steel Appliances, Washer, Water Conditioner - Owned, Water Heater
Heat Source Propane - Leased, Electric
Laundry Main Floor
Exterior
Exterior Feature Balcony, Porch(es), Screened
Garage Garage - Side Entry, Inside Access
Garage Spaces 2.0
Utilities Available Propane
Waterfront Y
Waterfront Description Private Dock Site
Water Access Y
Water Access Desc Private Access
View Bay, Garden/Lawn, Scenic Vista
Roof Type Architectural Shingle
Accessibility Level Entry - Main, Low Closet Rods
Porch Balcony, Porch(es), Screened
Attached Garage 2
Total Parking Spaces 2
Garage Y
Building
Lot Description Tidal Wetland, Front Yard, Fishing Available, Landscaping
Story 2
Foundation Crawl Space
Sewer On Site Septic
Water Well
Architectural Style Coastal
Level or Stories 2
Additional Building Above Grade, Below Grade
Structure Type Dry Wall,9'+ Ceilings
New Construction N
Schools
School District Worcester County Public Schools
Others
Senior Community No
Tax ID 2405012767
Ownership Fee Simple
SqFt Source Assessor
Horse Property N
Special Listing Condition Standard
Read Less Info
Want to know what your home might be worth? Contact us for a FREE valuation!

Our team is ready to help you sell your home for the highest possible price ASAP

Bought with Debora Hileman • Hileman Real Estate-Berlin

"My job is to find and attract mastery-based agents to the office, protect the culture, and make sure everyone is happy! "






