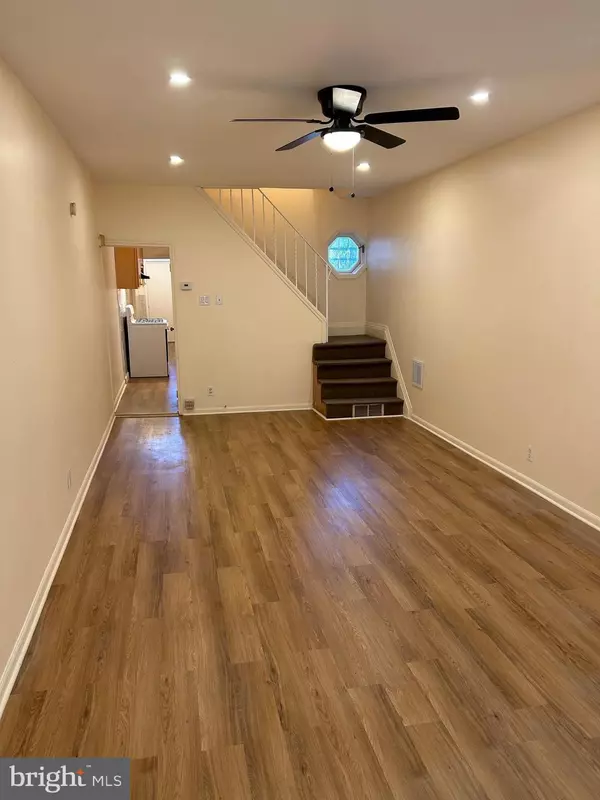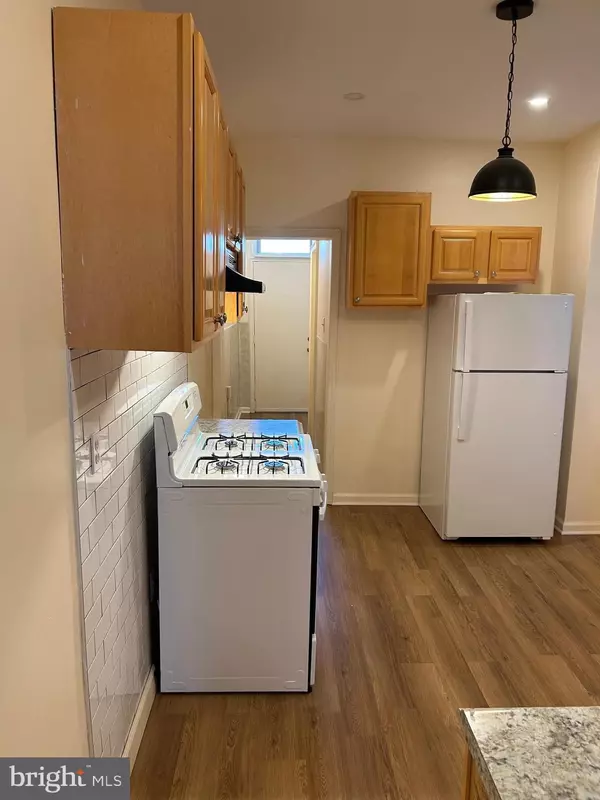$170,000
$165,000
3.0%For more information regarding the value of a property, please contact us for a free consultation.
4 Beds
2 Baths
972 SqFt
SOLD DATE : 04/01/2024
Key Details
Sold Price $170,000
Property Type Single Family Home
Sub Type Twin/Semi-Detached
Listing Status Sold
Purchase Type For Sale
Square Footage 972 sqft
Price per Sqft $174
Subdivision None Available
MLS Listing ID NJME2039828
Sold Date 04/01/24
Style Side-by-Side
Bedrooms 4
Full Baths 1
Half Baths 1
HOA Y/N N
Abv Grd Liv Area 972
Originating Board BRIGHT
Year Built 1906
Annual Tax Amount $2,030
Tax Year 2022
Lot Size 1,362 Sqft
Acres 0.03
Lot Dimensions 12.50 x 109.00
Property Description
Check out this Fully Upgraded, Cash-Flowing 4 Bedroom, 1.5 Bathroom Home located in Trenton, NJ. Upon entering the home, you are met with a Family Room & Eat-In Kitchen with newer LVP floors and fresh paint. Eat In Kitchen boasts oak cabinetry and upgraded countertops. Rounding out the 1st Floor is the Half Bathroom which has been nicely upgraded. Upstairs, 4 Bedrooms each offer ample size & closet space & are in close proximity to the Full Bathroom which has also been upgraded. Outside, Backyard is fenced. This home has been fully updated from top to bottom and is already tenant occupied, making it the perfect investment to add to your portfolio. Section 8 Tenant pays $2,200/Month & always pays on time.
Location
State NJ
County Mercer
Area Trenton City (21111)
Zoning UNKNOWN
Rooms
Basement Unfinished
Main Level Bedrooms 4
Interior
Hot Water Natural Gas
Heating Forced Air
Cooling Window Unit(s)
Fireplace N
Heat Source Natural Gas
Exterior
Waterfront N
Water Access N
Accessibility None
Garage N
Building
Story 2
Foundation Slab
Sewer Public Sewer
Water Public
Architectural Style Side-by-Side
Level or Stories 2
Additional Building Above Grade, Below Grade
New Construction N
Schools
School District Trenton Public Schools
Others
Senior Community No
Tax ID 11-04903-00007
Ownership Fee Simple
SqFt Source Assessor
Acceptable Financing Cash, Conventional, Negotiable, FHA, VA
Listing Terms Cash, Conventional, Negotiable, FHA, VA
Financing Cash,Conventional,Negotiable,FHA,VA
Special Listing Condition Standard
Read Less Info
Want to know what your home might be worth? Contact us for a FREE valuation!

Our team is ready to help you sell your home for the highest possible price ASAP

Bought with Christina Krajcsik • Keller Williams Real Estate-Langhorne

"My job is to find and attract mastery-based agents to the office, protect the culture, and make sure everyone is happy! "






