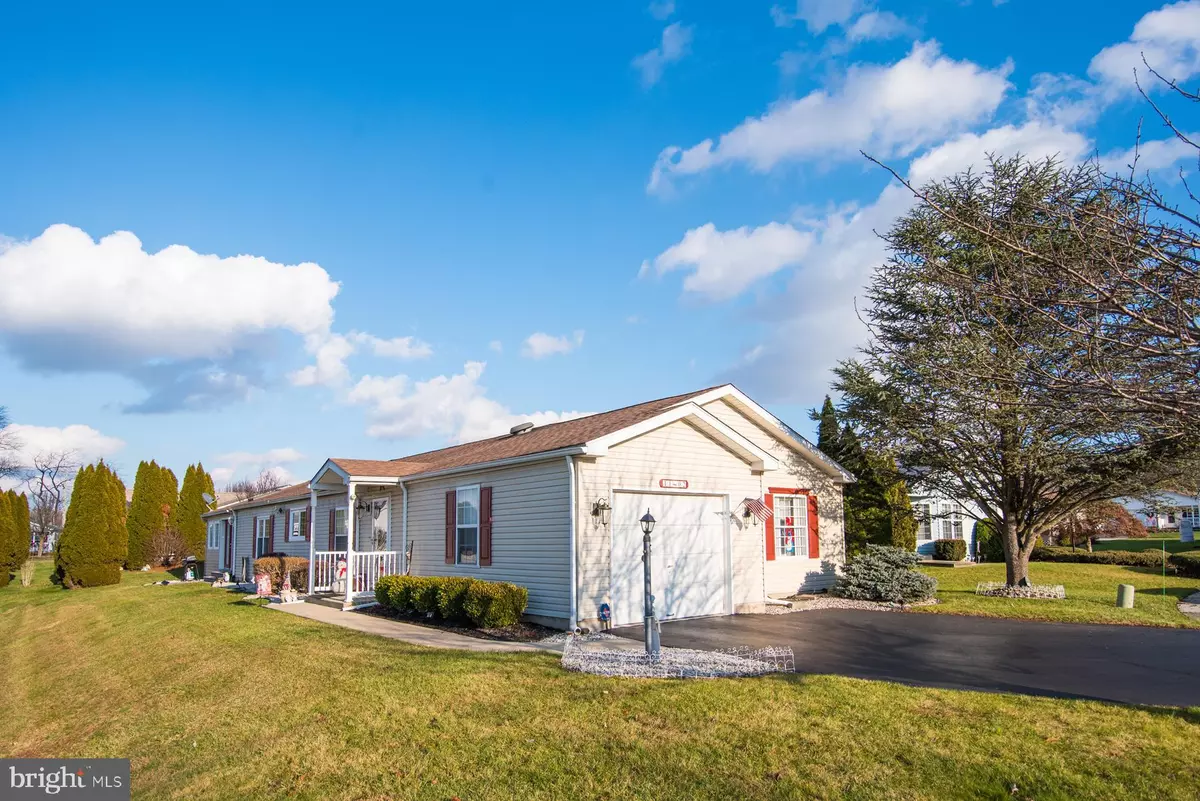$387,000
$395,000
2.0%For more information regarding the value of a property, please contact us for a free consultation.
2 Beds
2 Baths
2,056 SqFt
SOLD DATE : 04/03/2024
Key Details
Sold Price $387,000
Property Type Single Family Home
Sub Type Detached
Listing Status Sold
Purchase Type For Sale
Square Footage 2,056 sqft
Price per Sqft $188
Subdivision Gwynedd Woods
MLS Listing ID PAMC2092052
Sold Date 04/03/24
Style Ranch/Rambler
Bedrooms 2
Full Baths 2
HOA Fees $185/mo
HOA Y/N Y
Abv Grd Liv Area 2,056
Originating Board BRIGHT
Year Built 1996
Annual Tax Amount $5,539
Tax Year 2022
Lot Size 2,056 Sqft
Acres 0.05
Lot Dimensions 106.00 x 0.00
Property Description
Welcome to 1102 Harvest Lane! Located in the much sought after Gwynedd Woods 55+ community, this house is the largest in the development! At over 2000 square feet, this beautiful home is located on a private cul-de-sac, adjacent to open space.
This home offers so much to its new owners; hardwood entryway, dining room, living room with a gas fireplace with granite surround, kitchen with an island and plenty of cabinets and counter space, in addition to a pantry, ceramic backsplash, and a sunlight -filled breakfast nook. Right next to the kitchen is a room that can be used for an office/small den or a 3rd bedroom. The laundry room opens to a gorgeous, expansive great room addition that will take your breath away. This room is a separate heating/cooling zone from the rest of the house and includes a gas stove and mini split A/C unit. Also, there are French doors in this great room, leading to a paver patio. The master bedroom suite offers a beautifully renovated bathroom which features a heated, skid-free ceramic floor and a walk-in ceramic tiled shower with a zero-step shower entrance. The second bedroom is located at the other end of the house and is adjacent to an upgraded hall bath.
Other features include:
Wall to wall carpeting, wood floors, vaulted ceilings, ceiling fans, skylights, spacious closets, pull down stairs to attic, and inside garage access (with an oversized 1 car garage)
This community has NO LAND LEASE in addition to having a low HOA. The community clubhouse sponsors many activities throughout the year.
Schedule your showing today!
Location
State PA
County Montgomery
Area Upper Gwynedd Twp (10656)
Zoning RESIDENTIAL
Rooms
Main Level Bedrooms 2
Interior
Hot Water Natural Gas
Heating Baseboard - Electric, Forced Air, Radiant
Cooling Central A/C
Fireplaces Number 1
Fireplaces Type Gas/Propane, Marble
Fireplace Y
Heat Source Natural Gas
Exterior
Parking Features Garage - Front Entry, Garage Door Opener, Inside Access
Garage Spaces 3.0
Amenities Available Club House
Water Access N
Accessibility Roll-in Shower, Grab Bars Mod
Attached Garage 1
Total Parking Spaces 3
Garage Y
Building
Story 1
Foundation Crawl Space
Sewer Public Sewer
Water Public
Architectural Style Ranch/Rambler
Level or Stories 1
Additional Building Above Grade, Below Grade
New Construction N
Schools
School District North Penn
Others
HOA Fee Include Common Area Maintenance,Snow Removal,Trash,Sewer
Senior Community Yes
Age Restriction 55
Tax ID 56-00-11000-302
Ownership Fee Simple
SqFt Source Assessor
Acceptable Financing Cash, Conventional, FHA, VA
Listing Terms Cash, Conventional, FHA, VA
Financing Cash,Conventional,FHA,VA
Special Listing Condition Standard
Read Less Info
Want to know what your home might be worth? Contact us for a FREE valuation!

Our team is ready to help you sell your home for the highest possible price ASAP

Bought with Anthony Fleming • LBC Property Group, LLC

"My job is to find and attract mastery-based agents to the office, protect the culture, and make sure everyone is happy! "






