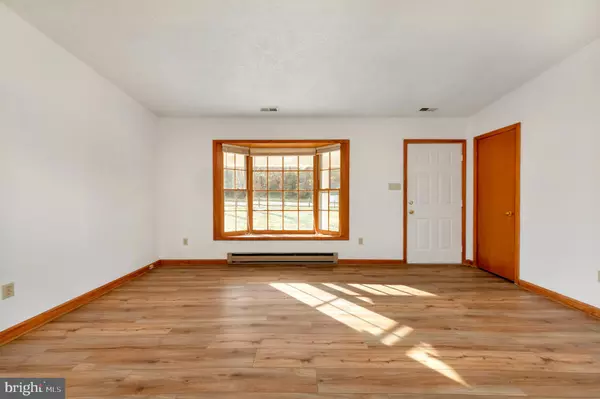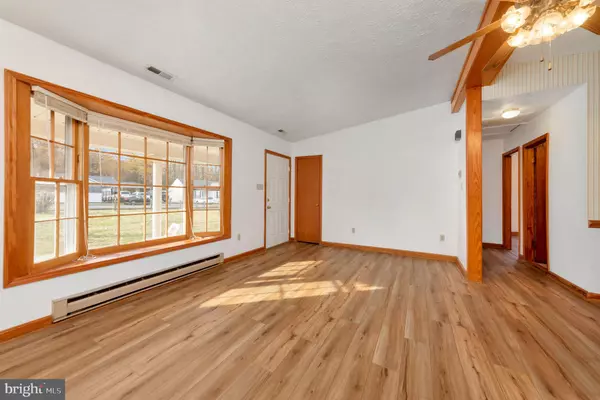$300,000
$300,000
For more information regarding the value of a property, please contact us for a free consultation.
3 Beds
2 Baths
1,408 SqFt
SOLD DATE : 04/05/2024
Key Details
Sold Price $300,000
Property Type Single Family Home
Sub Type Detached
Listing Status Sold
Purchase Type For Sale
Square Footage 1,408 sqft
Price per Sqft $213
Subdivision Pbe Clearview
MLS Listing ID VAWE2006138
Sold Date 04/05/24
Style Ranch/Rambler
Bedrooms 3
Full Baths 2
HOA Y/N N
Abv Grd Liv Area 1,408
Originating Board BRIGHT
Year Built 1975
Annual Tax Amount $1,032
Tax Year 2017
Lot Size 0.480 Acres
Acres 0.48
Property Description
Welcome to the heartwarming embrace of your new home in Placid Bay Estates! This delightful 3-bedroom residence, with the potential for a 4th in the spacious family room, invites you to create lasting memories. Picture the cozy ambiance of the fireplace, the perfect backdrop for family gatherings or quiet evenings. Step inside to discover new floors that radiate a sense of freshness, while the large 2-car garage offers both convenience and storage space. The paved driveway and generous corner lot on almost half an acre provide a canvas for outdoor enjoyment and relaxation. Completing the charm is a storage shed with electricity, ready to accommodate your hobbies or offer additional convenience. For nature lovers, the nearby spring-fed lakes and Mattox Creek promise a harmonious blend of both freshwater and saltwater experiences.
Don't miss the chance to make this warm and inviting haven your own. Schedule a viewing today and start envisioning the countless moments of joy that await you in Placid Bay Estates!
*Dishwasher and Water Heater are brand new and are not the ones in the pictures. *
Location
State VA
County Westmoreland
Zoning R
Rooms
Other Rooms Living Room, Dining Room, Bedroom 2, Kitchen, Family Room, Bedroom 1, Laundry, Bathroom 1, Bathroom 2, Bathroom 3
Main Level Bedrooms 3
Interior
Interior Features Attic, Ceiling Fan(s), Dining Area, Floor Plan - Open, Walk-in Closet(s), Window Treatments, Primary Bath(s), Other
Hot Water Electric
Heating Baseboard - Electric, Heat Pump(s)
Cooling Ceiling Fan(s), Heat Pump(s)
Flooring Laminated, Partially Carpeted, Vinyl
Equipment Dishwasher, Dryer, Microwave, Refrigerator, Stove, Washer, Water Heater
Fireplace N
Appliance Dishwasher, Dryer, Microwave, Refrigerator, Stove, Washer, Water Heater
Heat Source Electric
Laundry Main Floor
Exterior
Parking Features Additional Storage Area, Garage - Front Entry, Garage Door Opener, Inside Access
Garage Spaces 2.0
Water Access N
Accessibility None
Attached Garage 2
Total Parking Spaces 2
Garage Y
Building
Story 1
Foundation Crawl Space
Sewer Public Sewer
Water Public
Architectural Style Ranch/Rambler
Level or Stories 1
Additional Building Above Grade, Below Grade
New Construction N
Schools
School District Westmoreland County Public Schools
Others
Senior Community No
Tax ID 10C 11 2 29
Ownership Fee Simple
SqFt Source Estimated
Acceptable Financing Cash, Conventional, FHA, USDA, VA
Listing Terms Cash, Conventional, FHA, USDA, VA
Financing Cash,Conventional,FHA,USDA,VA
Special Listing Condition Standard
Read Less Info
Want to know what your home might be worth? Contact us for a FREE valuation!

Our team is ready to help you sell your home for the highest possible price ASAP

Bought with Jonathan W Snow • EXIT Realty Expertise

"My job is to find and attract mastery-based agents to the office, protect the culture, and make sure everyone is happy! "






