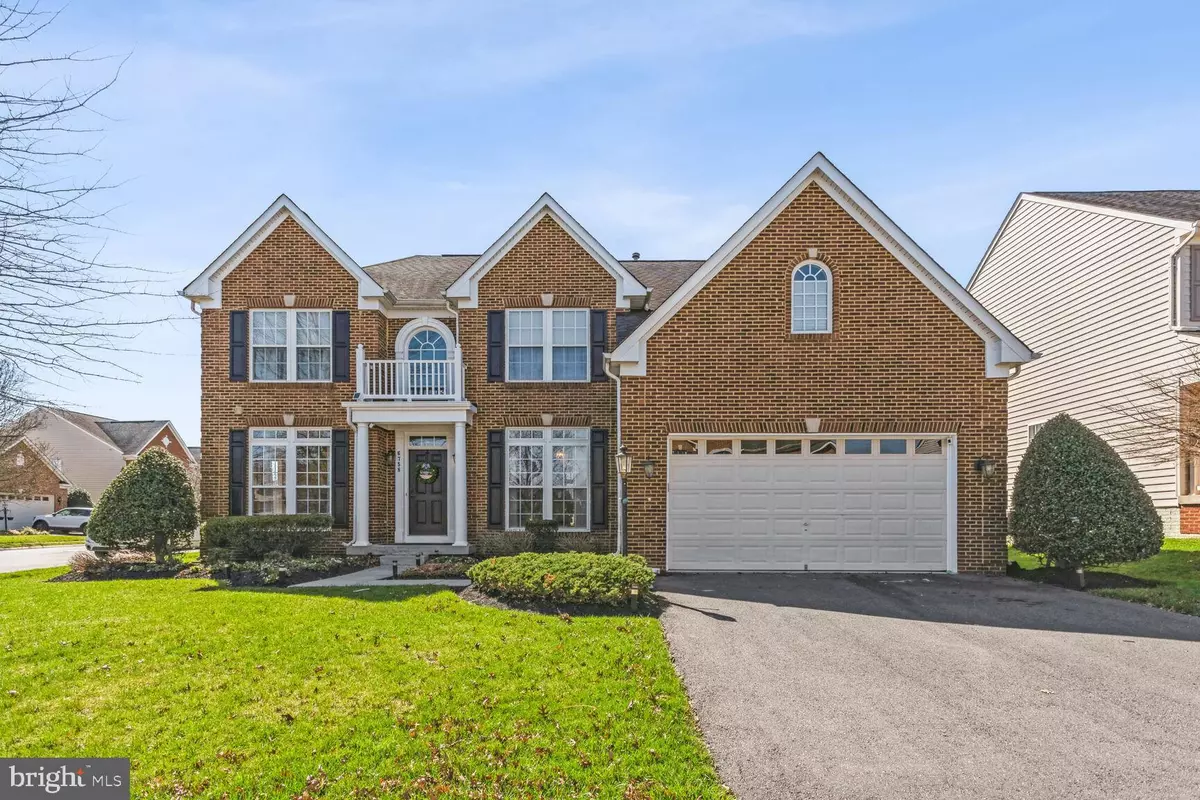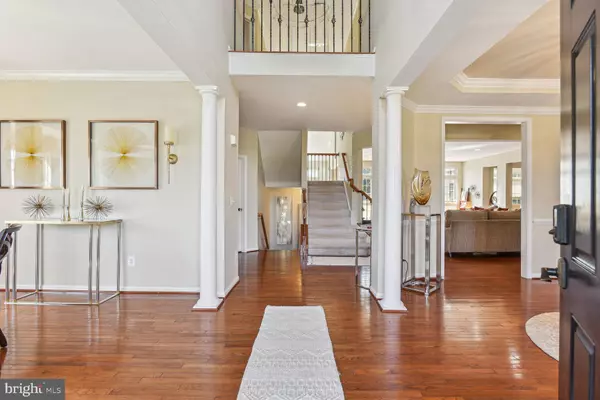$970,000
$939,000
3.3%For more information regarding the value of a property, please contact us for a free consultation.
4 Beds
4 Baths
5,240 SqFt
SOLD DATE : 04/05/2024
Key Details
Sold Price $970,000
Property Type Single Family Home
Sub Type Detached
Listing Status Sold
Purchase Type For Sale
Square Footage 5,240 sqft
Price per Sqft $185
Subdivision Piedmont
MLS Listing ID VAPW2066706
Sold Date 04/05/24
Style Colonial
Bedrooms 4
Full Baths 3
Half Baths 1
HOA Fees $193/mo
HOA Y/N Y
Abv Grd Liv Area 3,642
Originating Board BRIGHT
Year Built 2005
Annual Tax Amount $8,826
Tax Year 2023
Lot Size 8,276 Sqft
Acres 0.19
Property Description
Welcome home to this stunning property in desirable Piedmont Community with over 5200 sq ft of finished living space. This meticulously maintained home has been updated and upgraded throughout. The spacious main level has open floorplan with hardwood floors throughout, first floor office, updated lighting fixtures, custom paint, formal dining space/flex space, gorgeous open family room off the kitchen. The gourmet kitchen includes upgraded appliances, granite counters, large island with extra storage, abundant high level cabinetry with new hardware, walk in pantry and a large breakfast room extension. The second floor boasts spacious primary bedroom with vaulted ceilings, large walk in closet, ensuite bath with soaking tub and seperate shower, dual vanities. Three large secondary bedrooms and nicely appointed full bath with new tile and lighting complete this level. The fully finished basement has great apartment type setup with studio size kitchen, large family space, gorgeous full bath and additional flex room/bedroom space.
2 car garage and nice level lot with deck that is perfect for entertaining.
Piedmont is a truly unique gated community offering 18 hole Championship Golf Club, 2 outdoor pools, 1 indoor pool, Tennis and pickleball courts, Fitness room, yoga room, Perfect commuting location with easy access to rt 66, rt 15, rt 29. Located just minutes to abundant shopping, Wegmans, restaurants, wineries, breweries, regional hospital and health services.
More Details to follow. Don't miss this one of a kind property.
Location
State VA
County Prince William
Zoning PMR
Rooms
Other Rooms Living Room, Dining Room, Primary Bedroom, Bedroom 2, Bedroom 3, Bedroom 4, Kitchen, Family Room, Den, Foyer, Breakfast Room, Sun/Florida Room, Laundry, Office, Recreation Room, Utility Room, Bathroom 1, Bathroom 2, Primary Bathroom, Half Bath
Basement Full, Fully Finished, Interior Access, Outside Entrance, Rear Entrance, Walkout Stairs
Interior
Interior Features Kitchen - Island, Kitchen - Table Space, Dining Area, Primary Bath(s), Window Treatments, Wood Floors, Floor Plan - Open, Carpet, Ceiling Fan(s), Family Room Off Kitchen, Formal/Separate Dining Room, Kitchen - Eat-In, Kitchen - Gourmet, Pantry, Tub Shower, Stall Shower, Walk-in Closet(s), Upgraded Countertops, Recessed Lighting, Crown Moldings
Hot Water Natural Gas
Heating Forced Air
Cooling Ceiling Fan(s)
Flooring Ceramic Tile, Carpet, Hardwood
Fireplaces Number 1
Fireplaces Type Gas/Propane
Equipment Dishwasher, Disposal, Dryer, Exhaust Fan, Icemaker, Microwave, Cooktop, Oven - Wall, Refrigerator, Washer
Fireplace Y
Window Features Bay/Bow,Transom
Appliance Dishwasher, Disposal, Dryer, Exhaust Fan, Icemaker, Microwave, Cooktop, Oven - Wall, Refrigerator, Washer
Heat Source Natural Gas
Laundry Upper Floor, Lower Floor
Exterior
Exterior Feature Deck(s), Porch(es)
Parking Features Garage - Front Entry
Garage Spaces 4.0
Utilities Available Cable TV Available
Amenities Available Gated Community, Golf Course Membership Available, Pool - Outdoor, Tennis Courts, Tot Lots/Playground, Exercise Room, Fitness Center, Golf Course, Pool - Indoor
Water Access N
Roof Type Asphalt
Accessibility None
Porch Deck(s), Porch(es)
Attached Garage 2
Total Parking Spaces 4
Garage Y
Building
Lot Description Corner
Story 3
Foundation Concrete Perimeter
Sewer Public Sewer
Water Public
Architectural Style Colonial
Level or Stories 3
Additional Building Above Grade, Below Grade
Structure Type Tray Ceilings,Vaulted Ceilings
New Construction N
Schools
School District Prince William County Public Schools
Others
HOA Fee Include Common Area Maintenance,Management,Reserve Funds,Trash,Snow Removal,Pool(s)
Senior Community No
Tax ID 7398-72-8262
Ownership Fee Simple
SqFt Source Estimated
Security Features Security Gate
Acceptable Financing FHA, Conventional, Cash, VA, Other
Listing Terms FHA, Conventional, Cash, VA, Other
Financing FHA,Conventional,Cash,VA,Other
Special Listing Condition Standard
Read Less Info
Want to know what your home might be worth? Contact us for a FREE valuation!

Our team is ready to help you sell your home for the highest possible price ASAP

Bought with Omar H Khatib • DMV Realty, INC.

"My job is to find and attract mastery-based agents to the office, protect the culture, and make sure everyone is happy! "






