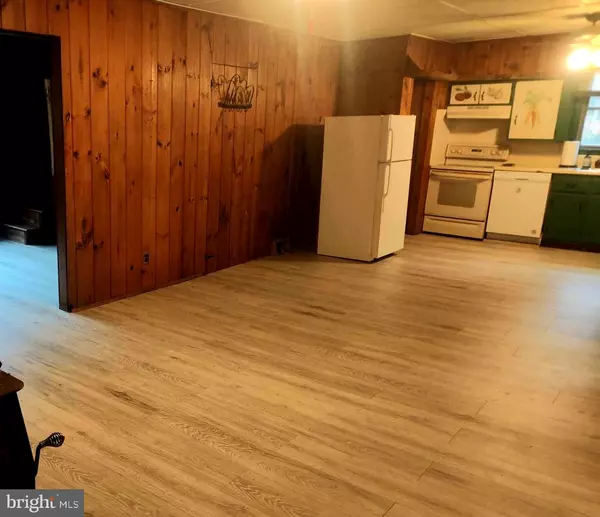$275,000
$295,000
6.8%For more information regarding the value of a property, please contact us for a free consultation.
2 Beds
2 Baths
1,428 SqFt
SOLD DATE : 04/15/2024
Key Details
Sold Price $275,000
Property Type Single Family Home
Sub Type Detached
Listing Status Sold
Purchase Type For Sale
Square Footage 1,428 sqft
Price per Sqft $192
Subdivision Warren Grove
MLS Listing ID NJOC2022242
Sold Date 04/15/24
Style Other
Bedrooms 2
Full Baths 2
HOA Y/N N
Abv Grd Liv Area 1,428
Originating Board BRIGHT
Year Built 1945
Annual Tax Amount $3,629
Tax Year 2022
Lot Size 1.000 Acres
Acres 1.0
Lot Dimensions 0.00 x 0.00
Property Description
Looking for privacy that is still close to everything that the area has to offer? Then you won't want to miss this one!! Surrounded by Nature and located in the much sought after location of Warren Grove, Stafford Twp. On 1 acre of land, this home is ready for some TLC and personal touches. 12/13/23 NEW replacement septic system has been installed and approved by the OCHD! 2 br 2 ba with large kitchen/dining area, renovated downstairs full bath, game room/den with bar, wood burning stove, enclosed porch, and new flooring in LR, DR and Kitchen. Plenty of storage with a heated 12x16 shed, 2 car garage w/wood stove and storage container. New roof, including plywood, replaced 5 years ago, new hot water heater installed a few months ago and a new Roth Double Wall above ground oil tank, installed 2.5 yrs ago. Being sold "AS IS"
Location
State NJ
County Ocean
Area Stafford Twp (21531)
Zoning PV
Interior
Interior Features Carpet, Combination Kitchen/Dining, Floor Plan - Open, Kitchen - Country, Stove - Wood, Wet/Dry Bar, Window Treatments, Wood Floors, Other, Dining Area, Bar, Ceiling Fan(s), Stall Shower
Hot Water Electric
Heating Forced Air
Cooling Window Unit(s)
Flooring Carpet, Laminate Plank, Other
Equipment Refrigerator, Stove, Dishwasher, Freezer
Fireplace N
Appliance Refrigerator, Stove, Dishwasher, Freezer
Heat Source Oil
Laundry Main Floor, Hookup
Exterior
Exterior Feature Deck(s), Enclosed, Porch(es), Patio(s), Roof
Garage Other, Garage - Front Entry, Additional Storage Area
Garage Spaces 2.0
Utilities Available Above Ground
Waterfront N
Water Access N
View Trees/Woods
Roof Type Shingle
Accessibility Other
Porch Deck(s), Enclosed, Porch(es), Patio(s), Roof
Total Parking Spaces 2
Garage Y
Building
Lot Description Trees/Wooded
Story 1.5
Foundation Crawl Space
Sewer Septic < # of BR
Water Well
Architectural Style Other
Level or Stories 1.5
Additional Building Above Grade, Below Grade
Structure Type Other,Wood Walls
New Construction N
Others
Pets Allowed Y
Senior Community No
Tax ID 31-00008-00002
Ownership Fee Simple
SqFt Source Assessor
Acceptable Financing Cash, Other
Horse Property N
Listing Terms Cash, Other
Financing Cash,Other
Special Listing Condition Standard
Pets Description No Pet Restrictions
Read Less Info
Want to know what your home might be worth? Contact us for a FREE valuation!

Our team is ready to help you sell your home for the highest possible price ASAP

Bought with NON MEMBER • Non Subscribing Office

"My job is to find and attract mastery-based agents to the office, protect the culture, and make sure everyone is happy! "






