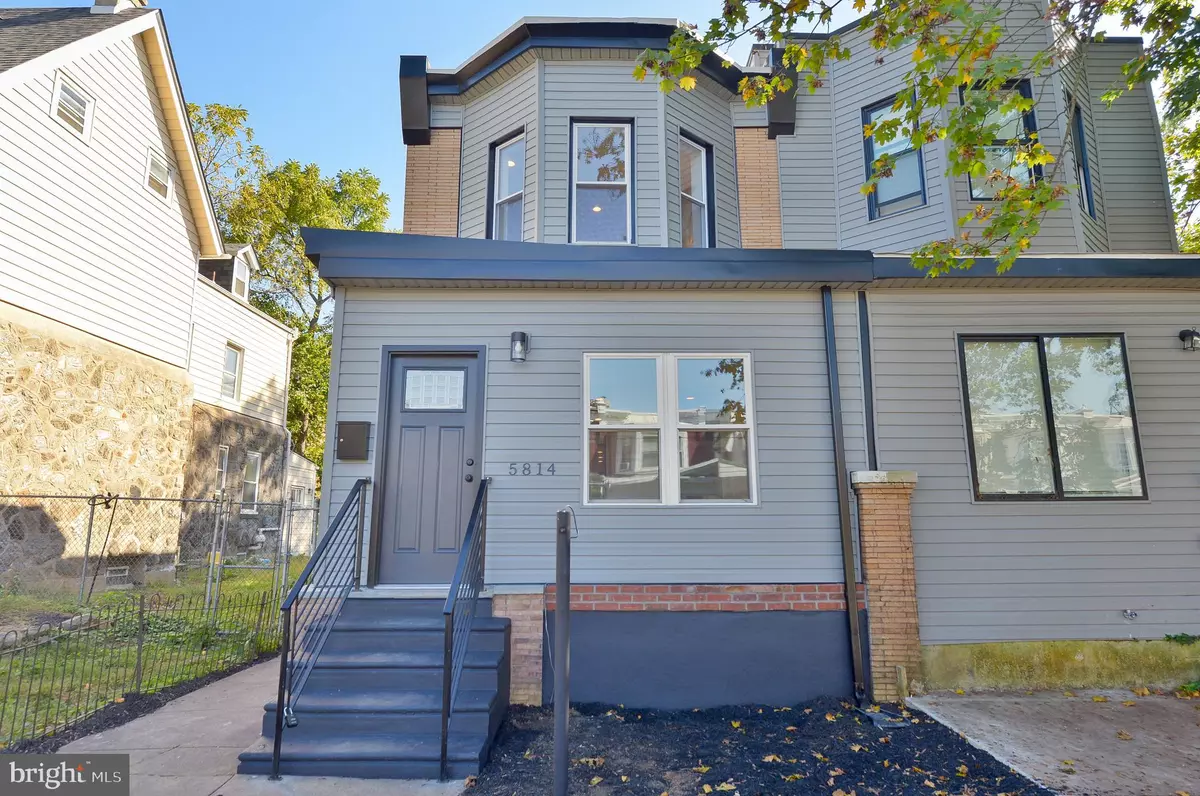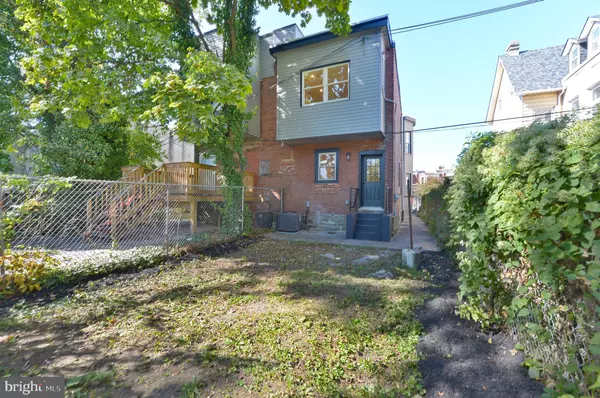$299,000
$299,000
For more information regarding the value of a property, please contact us for a free consultation.
3 Beds
3 Baths
1,500 SqFt
SOLD DATE : 04/15/2024
Key Details
Sold Price $299,000
Property Type Single Family Home
Sub Type Twin/Semi-Detached
Listing Status Sold
Purchase Type For Sale
Square Footage 1,500 sqft
Price per Sqft $199
Subdivision Philadelphia (Southwest)
MLS Listing ID PAPH2287948
Sold Date 04/15/24
Style Contemporary
Bedrooms 3
Full Baths 3
HOA Y/N N
Abv Grd Liv Area 1,500
Originating Board BRIGHT
Year Built 1925
Annual Tax Amount $1,791
Tax Year 2022
Lot Size 2,310 Sqft
Acres 0.05
Lot Dimensions 21.00 x 110.00
Property Description
Perfect home, priced to sell! This place is just gorgeous inside and out! 3 bedroom 2.5 baths and top notch quality throughout. Completely renovated. New roof, windows, siding, soffits, electrical wiring and breaker panel, all new Pex plumbing and new PVC drains. Custom modern wrought iron handrails, freshly pointed brickwork and a new landscape package. The back yard is huge and offers so many possibilities to make this home even more special for your family. Let’s head inside: Real hardwood flooring everywhere you look, throughout both floors. All new Sheetrock, electrical fixtures including LED recessed everywhere, new trim, switches and receptacles. The 1st floor is a wide open concept with tons of lighting. And this kitchen is off the charts with stunning quartz tops, soft-close shaker cabinetry, stainless steel appliance package, upgraded cooktop, ceramic tile backsplash and a beautiful Willams and Sonoma Island with matching top. There is also a convenient new half bath on the main level. The exposed brick wall is the ultimate accent and it continues to the 2nd floor. Master suite offers a luxurious master bathroom with frameless glass shower decked out with tile, free standing tub, dual vanities with quartz top and tile flooring. The basement is immaculate and dry, great for storage. You can see the quality of this home from the pictures, come see for yourself in person…you will not be disappointed!
Location
State PA
County Philadelphia
Area 19143 (19143)
Zoning RSA3
Rooms
Other Rooms Living Room, Dining Room, Primary Bedroom, Bedroom 2, Bedroom 3, Kitchen, Sun/Florida Room, Full Bath
Basement Full
Interior
Interior Features Combination Dining/Living, Combination Kitchen/Dining, Dining Area, Floor Plan - Open, Kitchen - Efficiency, Kitchen - Gourmet, Kitchen - Island, Soaking Tub, Recessed Lighting, Stall Shower, Upgraded Countertops, Wood Floors
Hot Water Electric
Heating Forced Air
Cooling Central A/C
Equipment Dishwasher, Disposal, Dryer, Cooktop, Stainless Steel Appliances, Washer, Water Heater
Fireplace N
Appliance Dishwasher, Disposal, Dryer, Cooktop, Stainless Steel Appliances, Washer, Water Heater
Heat Source Natural Gas
Exterior
Waterfront N
Water Access N
Accessibility None
Garage N
Building
Story 2
Foundation Brick/Mortar, Concrete Perimeter
Sewer Public Sewer
Water Public
Architectural Style Contemporary
Level or Stories 2
Additional Building Above Grade, Below Grade
New Construction N
Schools
School District The School District Of Philadelphia
Others
Senior Community No
Tax ID 034044200
Ownership Fee Simple
SqFt Source Assessor
Special Listing Condition Standard
Read Less Info
Want to know what your home might be worth? Contact us for a FREE valuation!

Our team is ready to help you sell your home for the highest possible price ASAP

Bought with Nicole V LaGreca • KW Empower

"My job is to find and attract mastery-based agents to the office, protect the culture, and make sure everyone is happy! "






