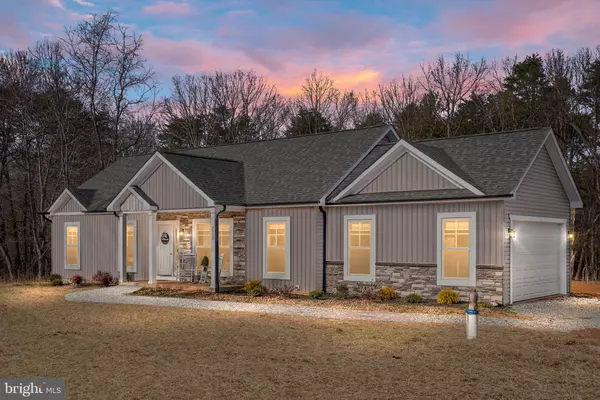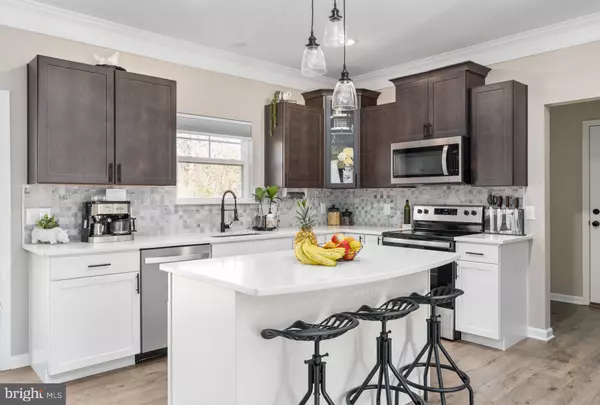$418,000
$418,000
For more information regarding the value of a property, please contact us for a free consultation.
4 Beds
2 Baths
1,400 SqFt
SOLD DATE : 04/15/2024
Key Details
Sold Price $418,000
Property Type Single Family Home
Sub Type Detached
Listing Status Sold
Purchase Type For Sale
Square Footage 1,400 sqft
Price per Sqft $298
Subdivision None Available
MLS Listing ID VASP2022964
Sold Date 04/15/24
Style Ranch/Rambler
Bedrooms 4
Full Baths 2
HOA Y/N N
Abv Grd Liv Area 1,400
Originating Board BRIGHT
Year Built 2023
Annual Tax Amount $222
Tax Year 2022
Lot Size 1.020 Acres
Acres 1.02
Property Description
**Assumable Loan** Welcome to this stunning, modern home with an open layout seamlessly connecting the living room, dining area, and kitchen. This four-bedroom, two-bathroom residence is only six months old, offering you the luxury of new construction without the wait. Professionally designed with meticulous attention to detail, the beautiful kitchen features 2 toned cabinetry, custom tile backsplash, stainless steel appliances, large stainless steel under mount sink, upgraded countertops, upgraded fixtures, recessed lighting and an island- great for entertaining! The primary bedroom features trey ceilings, walk-in closet, primary bathroom that boasts floor to ceiling tile in the shower and a 2-sink vanity. Situated on a large flat lot backing up to trees, this property provides a tranquil setting with a shed and is truly move-in ready. Enjoy the proximity to Lake Anna, Lake Anna State Park, Belmont Park, numerous farms, farmers markets, historical sites, and trails. Nestled in a secluded, quiet, and safe location, this home is still within a reasonable distance to Orange, Louisa, Charlottesville, and Fredericksburg. Additionally, it is just one mile away from Lake Anna State Park, making it a perfect blend of serenity and accessibility. Don’t miss out on this stunning home!
Location
State VA
County Spotsylvania
Zoning A3
Rooms
Other Rooms Living Room, Dining Room, Primary Bedroom, Bedroom 2, Bedroom 3, Bedroom 4, Kitchen, Laundry, Primary Bathroom, Full Bath
Main Level Bedrooms 4
Interior
Interior Features Carpet, Ceiling Fan(s), Crown Moldings, Dining Area, Floor Plan - Open, Kitchen - Gourmet, Pantry, Primary Bath(s), Recessed Lighting, Tub Shower, Upgraded Countertops, Breakfast Area, Combination Kitchen/Dining, Entry Level Bedroom, Kitchen - Island, Stall Shower, Other, Walk-in Closet(s)
Hot Water Electric
Heating Heat Pump(s)
Cooling Central A/C, Ceiling Fan(s), Heat Pump(s)
Flooring Carpet, Ceramic Tile, Luxury Vinyl Plank
Equipment Built-In Microwave, Dishwasher, Refrigerator, Icemaker, Stove
Window Features Double Hung,Vinyl Clad
Appliance Built-In Microwave, Dishwasher, Refrigerator, Icemaker, Stove
Heat Source Electric
Laundry Main Floor, Hookup, Has Laundry
Exterior
Exterior Feature Porch(es)
Parking Features Built In, Inside Access, Garage - Side Entry, Garage Door Opener
Garage Spaces 2.0
Water Access N
Roof Type Fiberglass,Shingle
Accessibility Other
Porch Porch(es)
Attached Garage 2
Total Parking Spaces 2
Garage Y
Building
Lot Description Backs to Trees
Story 1
Foundation Permanent
Sewer Septic Exists, Septic = # of BR
Water Well
Architectural Style Ranch/Rambler
Level or Stories 1
Additional Building Above Grade
Structure Type 9'+ Ceilings,Dry Wall,High,Tray Ceilings
New Construction N
Schools
Elementary Schools Livingston
Middle Schools Post Oak
High Schools Spotsylvania
School District Spotsylvania County Public Schools
Others
Senior Community No
Tax ID 56-A-3A
Ownership Fee Simple
SqFt Source Estimated
Security Features Main Entrance Lock,Smoke Detector
Special Listing Condition Standard
Read Less Info
Want to know what your home might be worth? Contact us for a FREE valuation!

Our team is ready to help you sell your home for the highest possible price ASAP

Bought with Alicia Colletti • EXIT Elite Realty

"My job is to find and attract mastery-based agents to the office, protect the culture, and make sure everyone is happy! "






