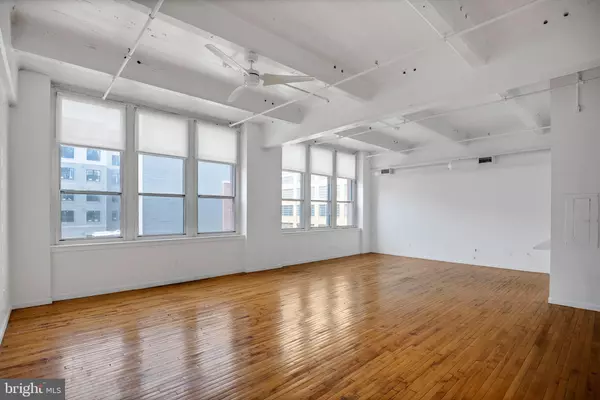$320,000
$325,000
1.5%For more information regarding the value of a property, please contact us for a free consultation.
1 Bed
1 Bath
1,333 SqFt
SOLD DATE : 04/19/2024
Key Details
Sold Price $320,000
Property Type Single Family Home
Sub Type Unit/Flat/Apartment
Listing Status Sold
Purchase Type For Sale
Square Footage 1,333 sqft
Price per Sqft $240
Subdivision Loft District
MLS Listing ID PAPH2270588
Sold Date 04/19/24
Style Beaux Arts
Bedrooms 1
Full Baths 1
HOA Fees $588/mo
HOA Y/N Y
Abv Grd Liv Area 1,333
Originating Board BRIGHT
Year Built 1909
Annual Tax Amount $4,539
Tax Year 2022
Lot Dimensions 0.00 x 0.00
Property Description
PRICE ADJUSTMENT! Step into the epitome of urban sophistication with this extraordinary industrial loft nestled in the sought-after Beaux Arts Lofts building! This stunning residence has been featured in not one, but two style magazines, and it's not hard to see why.
LOCATION: Discover the allure of living across the street from the iconic Reading Viaduct, providing a unique blend of urban charm and historic significance. The neighborhood boasts an array of delectable dining options, trendy bars, and cozy cafes. With Trader Joe's, Starbucks, and Whole Foods just a stone's throw away, convenience meets luxury. And let's not forget the quick and easy access to all the excitement Center City has to offer.
INTERIOR ELEGANCE: Step through the door into a world of sophistication, highlighted by gorgeous hardwood floors, ceilings reaching a lofty 12'7", and a series of expansive 9' windows adorned with chic solar shades. The kitchen has been tastefully updated with pristine white cabinets, countertops, and three remarkable Alvar Aalto ceiling lights, creating a perfect blend of modern style and functionality.
Practicality meets aesthetics with ample storage solutions, including a full wall of cabinets in the bedroom and rows of shelves in the laundry area, complete with a stackable washer and dryer. The bathroom is a visual feast, showcasing beautiful tiles and sleek concrete floors.
MODERN COMFORTS: No detail has been spared in ensuring modern comfort. Central Air, installed in 2014 by Green Cooling + Heating and serviced just last year, guarantees a cool and comfortable retreat. A brand-new Hot Water Heater, installed this year, adds to the modern amenities ensuring a worry-free lifestyle.
COMMUNITY DELIGHTS: The perks extend beyond the confines of your chic loft. The HOA takes care of water, sewer, trash, and snow removal, granting you the freedom to relish the surroundings. Access to a recently renovated roof deck elevates your living experience, offering the perfect setting for entertaining or enjoying breathtaking city views.
MANAGEMENT EXCELLENCE: Marvel at the freshly painted interiors, enhancing the industrial and modern vibes that define this unique loft. Rave reviews about the property management, especially their meticulous upkeep of common areas and complimentary exterior window washing services, speak to the commitment to excellence in every detail.
Don't miss this opportunity to make this industrial haven your very own. Schedule a viewing and immerse yourself in the allure of this unique urban retreat - a true embodiment of city living at its finest!
Location
State PA
County Philadelphia
Area 19123 (19123)
Zoning RMX3
Rooms
Other Rooms Living Room, Primary Bedroom, Kitchen
Main Level Bedrooms 1
Interior
Interior Features Floor Plan - Open
Hot Water Electric
Heating Central
Cooling Central A/C
Flooring Wood
Equipment Washer, Dryer, Dishwasher, Refrigerator
Furnishings No
Fireplace N
Appliance Washer, Dryer, Dishwasher, Refrigerator
Heat Source Electric
Laundry Main Floor
Exterior
Exterior Feature Roof
Utilities Available Electric Available
Amenities Available Elevator, Other
Waterfront N
Water Access N
View City
Accessibility None
Porch Roof
Garage N
Building
Story 1
Unit Features Mid-Rise 5 - 8 Floors
Sewer Public Sewer
Water Public
Architectural Style Beaux Arts
Level or Stories 1
Additional Building Above Grade, Below Grade
New Construction N
Schools
Elementary Schools Spring Garden School
Middle Schools Spring Garden School
High Schools Franklin Benjamin
School District The School District Of Philadelphia
Others
Pets Allowed Y
HOA Fee Include Trash,Snow Removal,Common Area Maintenance,Water,Sewer
Senior Community No
Tax ID 888053773
Ownership Condominium
Security Features Intercom
Acceptable Financing Cash, Conventional, FHA, VA
Horse Property N
Listing Terms Cash, Conventional, FHA, VA
Financing Cash,Conventional,FHA,VA
Special Listing Condition Standard
Pets Description Number Limit, Cats OK, Dogs OK
Read Less Info
Want to know what your home might be worth? Contact us for a FREE valuation!

Our team is ready to help you sell your home for the highest possible price ASAP

Bought with Stephanie C Sultanov Graham • Compass RE

"My job is to find and attract mastery-based agents to the office, protect the culture, and make sure everyone is happy! "






