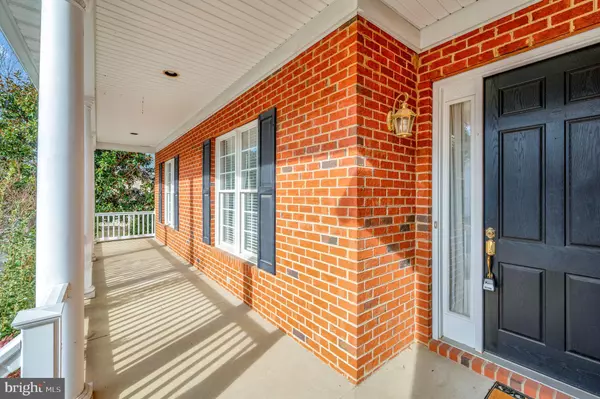$550,000
$550,000
For more information regarding the value of a property, please contact us for a free consultation.
5 Beds
3 Baths
4,184 SqFt
SOLD DATE : 04/19/2024
Key Details
Sold Price $550,000
Property Type Single Family Home
Sub Type Detached
Listing Status Sold
Purchase Type For Sale
Square Footage 4,184 sqft
Price per Sqft $131
Subdivision Mansfield Club
MLS Listing ID VASP2022570
Sold Date 04/19/24
Style Ranch/Rambler
Bedrooms 5
Full Baths 3
HOA Fees $245/mo
HOA Y/N Y
Abv Grd Liv Area 2,391
Originating Board BRIGHT
Year Built 2003
Annual Tax Amount $2,869
Tax Year 2022
Lot Size 9,375 Sqft
Acres 0.22
Property Description
Welcome to the epitome of luxury living in this expansive 5-bedroom, 3-full bath home nestled within the secure confines of a quaint gated 55+ community with street lights and sidewalks. As you enter the home, a sleek elevator awaits to effortlessly transport you between the two levels of this gracefully designed residence. The formal living room and dining room together create a seamless flow for hosting sophisticated events or enjoying quiet moments of relaxation
The heart of the home is undoubtedly the chef's dream kitchen, boasting vast granite countertops and a generously sized center island. Imagine creating culinary masterpieces in this culinary haven, complete with state-of-the-art appliances and ample storage.
Adjacent to the kitchen, discover a sunlit haven—the sunroom, where natural light floods the space, creating a warm and inviting atmosphere. The focal point of this retreat is a charming fireplace, perfect for cozying up on chilly evenings or hosting intimate gatherings.
Step outside onto the screened-in rear deck, a tranquil oasis that seamlessly blends indoor and outdoor living. This private deck is an ideal spot to enjoy the serenity of the community.
Throughout the home you'll find five well-appointed bedrooms, offering versatility for a home office, guest rooms, or hobby spaces.
With its combination of opulence, functionality, and a prime location within an exclusive gated 55+ community, this home embodies the epitome of sophisticated living for those seeking both comfort and elegance.
Location
State VA
County Spotsylvania
Zoning P3*
Rooms
Other Rooms Living Room, Dining Room, Primary Bedroom, Bedroom 2, Bedroom 3, Bedroom 4, Kitchen, Bedroom 1, Sun/Florida Room, Laundry, Recreation Room, Workshop, Full Bath
Basement Fully Finished, Improved, Outside Entrance, Rear Entrance, Sump Pump, Walkout Level, Windows, Workshop
Main Level Bedrooms 3
Interior
Interior Features Air Filter System, Breakfast Area, Carpet, Ceiling Fan(s), Combination Dining/Living, Elevator, Floor Plan - Open, Kitchen - Island, Pantry, Recessed Lighting, Walk-in Closet(s), Window Treatments, Wood Floors
Hot Water Natural Gas
Heating Forced Air, Humidifier
Cooling Central A/C, Ceiling Fan(s)
Fireplaces Number 1
Fireplaces Type Fireplace - Glass Doors, Gas/Propane
Equipment Dishwasher, Disposal, Built-In Microwave, Dryer, Exhaust Fan, Icemaker, Refrigerator, Stove, Stainless Steel Appliances, Washer, Water Heater
Furnishings No
Fireplace Y
Appliance Dishwasher, Disposal, Built-In Microwave, Dryer, Exhaust Fan, Icemaker, Refrigerator, Stove, Stainless Steel Appliances, Washer, Water Heater
Heat Source Natural Gas
Laundry Main Floor, Dryer In Unit, Washer In Unit
Exterior
Exterior Feature Deck(s), Screened, Patio(s), Porch(es)
Parking Features Garage - Front Entry, Garage Door Opener
Garage Spaces 2.0
Utilities Available Cable TV Available, Natural Gas Available
Amenities Available Common Grounds, Gated Community
Water Access N
Accessibility Elevator, Grab Bars Mod, Ramp - Main Level
Porch Deck(s), Screened, Patio(s), Porch(es)
Attached Garage 2
Total Parking Spaces 2
Garage Y
Building
Lot Description Backs to Trees
Story 2
Foundation Block
Sewer Public Sewer
Water Public
Architectural Style Ranch/Rambler
Level or Stories 2
Additional Building Above Grade, Below Grade
New Construction N
Schools
Elementary Schools Cedar Forest
Middle Schools Battlefield
High Schools Massaponax
School District Spotsylvania County Public Schools
Others
HOA Fee Include Common Area Maintenance,Lawn Care Front,Lawn Care Rear,Lawn Care Side,Security Gate,Trash
Senior Community Yes
Age Restriction 55
Tax ID 25B7-24-
Ownership Fee Simple
SqFt Source Assessor
Security Features Security Gate,Smoke Detector
Acceptable Financing Cash, Conventional, FHA, VA
Listing Terms Cash, Conventional, FHA, VA
Financing Cash,Conventional,FHA,VA
Special Listing Condition Standard
Read Less Info
Want to know what your home might be worth? Contact us for a FREE valuation!

Our team is ready to help you sell your home for the highest possible price ASAP

Bought with Charlotte F Rouse • Coldwell Banker Elite

"My job is to find and attract mastery-based agents to the office, protect the culture, and make sure everyone is happy! "






