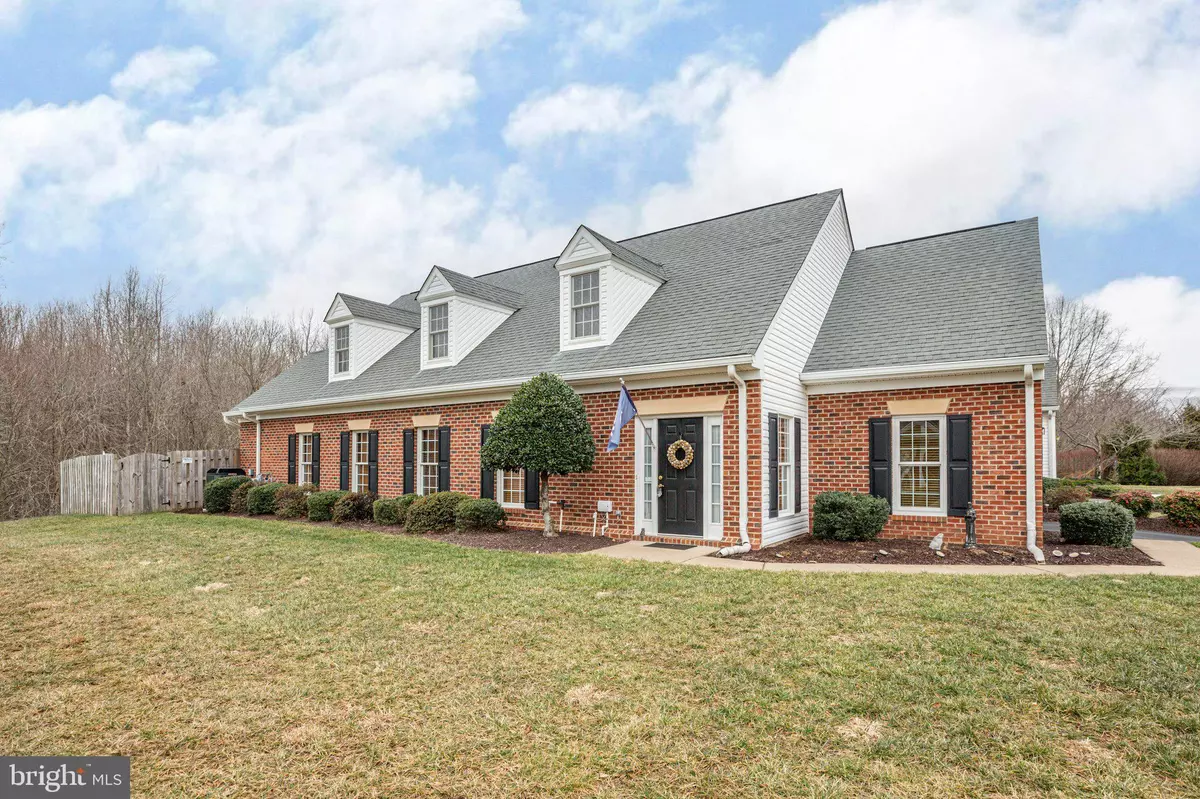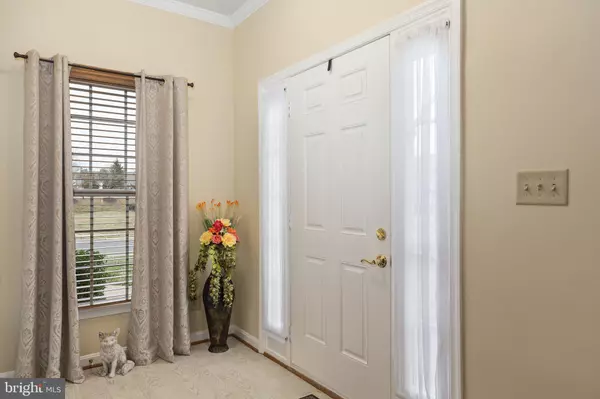$369,000
$369,000
For more information regarding the value of a property, please contact us for a free consultation.
2 Beds
2 Baths
1,857 SqFt
SOLD DATE : 04/25/2024
Key Details
Sold Price $369,000
Property Type Townhouse
Sub Type End of Row/Townhouse
Listing Status Sold
Purchase Type For Sale
Square Footage 1,857 sqft
Price per Sqft $198
Subdivision Salem Fields
MLS Listing ID VASP2022592
Sold Date 04/25/24
Style Villa
Bedrooms 2
Full Baths 2
HOA Fees $139/mo
HOA Y/N Y
Abv Grd Liv Area 1,857
Originating Board BRIGHT
Year Built 2004
Annual Tax Amount $1,985
Tax Year 2022
Lot Size 4,840 Sqft
Acres 0.11
Property Description
Welcome to easy living in the heart of Salem Fields! This charming one-level attached patio home offers the perfect blend of comfort and convenience in a sought-after community. Step inside to discover gleaming hardwood floors that lead you through the spacious and inviting layout. Natural light pours in, enhancing the warmth and ambiance of the home. Enjoy peace of mind with the included Generac house generator, ensuring that you're never left in the dark during power outages. The fenced backyard provides a private oasis for outdoor relaxation and entertaining. Whether it's morning coffee or evening BBQs, this space is yours to enjoy. With 2 bedrooms and 2 full bathrooms, including a primary suite with its own private bath with soaking tub and separate shower, this home offers comfortable accommodations for residents and guests alike. Parking is a breeze with a one-car garage and ample parking spaces for additional vehicles or guests. Experience the convenience of Salem Fields living with access to a host of amenities, including community pools, playgrounds, walking paths, and more. Don't miss this opportunity to embrace low-maintenance living in a prime location. Schedule your showing today and make this wonderful property your new home!
Location
State VA
County Spotsylvania
Zoning P3
Rooms
Other Rooms Living Room, Primary Bedroom, Bedroom 2, Kitchen, Family Room, Laundry, Bathroom 2, Primary Bathroom
Main Level Bedrooms 2
Interior
Interior Features Entry Level Bedroom, Primary Bath(s), Window Treatments, Wood Floors, Carpet, Ceiling Fan(s), Kitchen - Table Space, Soaking Tub, Upgraded Countertops, Combination Dining/Living, Family Room Off Kitchen
Hot Water Natural Gas
Heating Forced Air
Cooling Heat Pump(s), Ceiling Fan(s)
Flooring Wood, Carpet
Fireplaces Number 1
Fireplaces Type Fireplace - Glass Doors, Gas/Propane
Equipment Washer/Dryer Hookups Only, Dishwasher, Disposal, Dryer, Icemaker, Microwave, Oven/Range - Electric, Refrigerator, Washer
Fireplace Y
Appliance Washer/Dryer Hookups Only, Dishwasher, Disposal, Dryer, Icemaker, Microwave, Oven/Range - Electric, Refrigerator, Washer
Heat Source Natural Gas
Laundry Main Floor
Exterior
Exterior Feature Patio(s)
Parking Features Garage - Front Entry, Inside Access
Garage Spaces 1.0
Fence Rear
Amenities Available Common Grounds, Jog/Walk Path, Pool - Outdoor, Tot Lots/Playground
Water Access N
Accessibility None
Porch Patio(s)
Attached Garage 1
Total Parking Spaces 1
Garage Y
Building
Story 1
Foundation Slab
Sewer Public Sewer
Water Public
Architectural Style Villa
Level or Stories 1
Additional Building Above Grade, Below Grade
New Construction N
Schools
Elementary Schools Smith Station
Middle Schools Freedom
High Schools Chancellor
School District Spotsylvania County Public Schools
Others
HOA Fee Include Common Area Maintenance,Pool(s)
Senior Community No
Tax ID 22T35-25-
Ownership Fee Simple
SqFt Source Assessor
Acceptable Financing FHA, VA, Cash, Conventional
Listing Terms FHA, VA, Cash, Conventional
Financing FHA,VA,Cash,Conventional
Special Listing Condition Standard
Read Less Info
Want to know what your home might be worth? Contact us for a FREE valuation!

Our team is ready to help you sell your home for the highest possible price ASAP

Bought with Andrea R Buck • Samson Properties

"My job is to find and attract mastery-based agents to the office, protect the culture, and make sure everyone is happy! "






