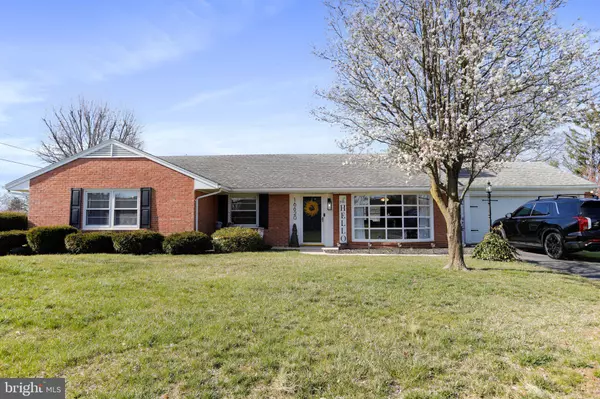$390,000
$400,000
2.5%For more information regarding the value of a property, please contact us for a free consultation.
3 Beds
2 Baths
1,652 SqFt
SOLD DATE : 04/25/2024
Key Details
Sold Price $390,000
Property Type Single Family Home
Sub Type Detached
Listing Status Sold
Purchase Type For Sale
Square Footage 1,652 sqft
Price per Sqft $236
Subdivision Van Lear
MLS Listing ID MDWA2020824
Sold Date 04/25/24
Style Ranch/Rambler
Bedrooms 3
Full Baths 2
HOA Y/N N
Abv Grd Liv Area 1,652
Originating Board BRIGHT
Year Built 1960
Annual Tax Amount $2,304
Tax Year 2023
Lot Size 0.344 Acres
Acres 0.34
Property Description
Welcome to modern luxury and family-friendly comfort with this spectacular three-bedroom, two-bath, all-brick rancher in the heart of Van Lear Manor! Updates and upgrades throughout, make one-level living a dream, while maintaining the charm of the past. Prepare to be wowed by the completely remodeled kitchen, where every detail has been meticulously crafted and designed for both style and functionality. From the sleek stainless steel appliances to the elegant quartz countertops, custom cabinetry, and stunning range hood, this kitchen is a chef's dream come true. Start your mornings off right with a cup of coffee at your coffee bar, perfectly situated for convenience and style. The open layout seamlessly flows into the dining and living areas, making it ideal for entertaining friends and family. Gather around the fireplace in the living room for cozy evenings together. The primary bedroom includes a full ensuite bath featuring a contemporary design with modern fixtures and separate glass-enclosed shower. Two additional bedrooms and a second updated full bath round out the main level. The full walk-up basement offers a 2nd fireplace along with a huge area for additional storage and/or finishing for future living space. Step outside to enjoy the above ground pool (installed 2022), patio, fenced in backyard (2023), and the brand new 16x20 shed built to withstand the weight of a vehicle and all of your outdoor essentials . The level lot is ideal for summer barbecues and outdoor entertaining/relaxing. Newly installed Trane HVAC system (2021) and newer hot water heater, ensure energy efficiency and comfort in every season. Oversized two-car garage and driveway provide plenty of space for storage and parking. Plus, Van Lear Manor's friendly community vibe makes it the perfect place to put down roots and create lasting memories.
Don't miss out on this incredible opportunity to make this rancher your forever home. Schedule your tour today and start living the life you've always dreamed of!
Location
State MD
County Washington
Zoning RT
Direction South
Rooms
Basement Walkout Stairs, Unfinished, Outside Entrance, Interior Access, Full, Connecting Stairway
Main Level Bedrooms 3
Interior
Interior Features Attic, Combination Kitchen/Dining, Entry Level Bedroom, Kitchen - Island, Kitchen - Gourmet, Pantry, Primary Bath(s), Recessed Lighting, Bathroom - Tub Shower, Upgraded Countertops, Wine Storage
Hot Water Electric
Heating Heat Pump(s)
Cooling Heat Pump(s)
Fireplaces Number 2
Fireplaces Type Brick
Equipment Dishwasher, Refrigerator, Stove, Built-In Range, Dryer - Electric, Energy Efficient Appliances, Exhaust Fan, Icemaker, Oven/Range - Electric, Range Hood, Washer, Water Heater, Water Dispenser
Furnishings No
Fireplace Y
Window Features Bay/Bow
Appliance Dishwasher, Refrigerator, Stove, Built-In Range, Dryer - Electric, Energy Efficient Appliances, Exhaust Fan, Icemaker, Oven/Range - Electric, Range Hood, Washer, Water Heater, Water Dispenser
Heat Source Electric
Laundry Basement
Exterior
Exterior Feature Patio(s)
Garage Garage - Front Entry
Garage Spaces 2.0
Fence Vinyl
Pool Above Ground, Fenced
Waterfront N
Water Access N
Roof Type Shingle
Accessibility None
Porch Patio(s)
Attached Garage 2
Total Parking Spaces 2
Garage Y
Building
Lot Description Level
Story 2
Foundation Block
Sewer Public Sewer
Water Public
Architectural Style Ranch/Rambler
Level or Stories 2
Additional Building Above Grade
New Construction N
Schools
School District Washington County Public Schools
Others
Senior Community No
Tax ID 2226012066
Ownership Fee Simple
SqFt Source Assessor
Acceptable Financing Cash, Conventional, FHA, VA
Horse Property N
Listing Terms Cash, Conventional, FHA, VA
Financing Cash,Conventional,FHA,VA
Special Listing Condition Standard
Read Less Info
Want to know what your home might be worth? Contact us for a FREE valuation!

Our team is ready to help you sell your home for the highest possible price ASAP

Bought with Susie R Miller • Keller Williams Premier Realty

"My job is to find and attract mastery-based agents to the office, protect the culture, and make sure everyone is happy! "





