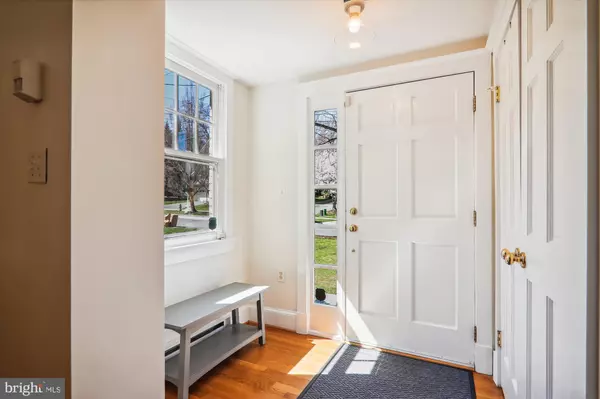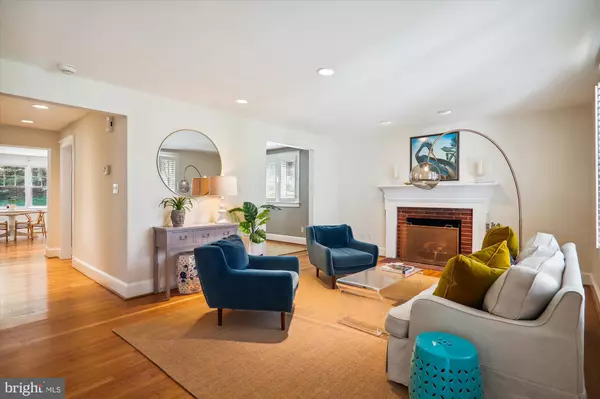$1,471,500
$1,185,000
24.2%For more information regarding the value of a property, please contact us for a free consultation.
4 Beds
4 Baths
3,467 SqFt
SOLD DATE : 04/26/2024
Key Details
Sold Price $1,471,500
Property Type Single Family Home
Sub Type Detached
Listing Status Sold
Purchase Type For Sale
Square Footage 3,467 sqft
Price per Sqft $424
Subdivision Alta Vista
MLS Listing ID MDMC2124410
Sold Date 04/26/24
Style Colonial
Bedrooms 4
Full Baths 3
Half Baths 1
HOA Y/N N
Abv Grd Liv Area 2,479
Originating Board BRIGHT
Year Built 1954
Annual Tax Amount $11,365
Tax Year 2023
Lot Size 7,800 Sqft
Acres 0.18
Property Description
Welcome to your new home! Nestled on a peaceful street in Maplewood/Alta Vista, this elegant 4-bedroom Colonial offers a perfect blend of comfort and sophistication. From the moment you step inside, you'll be greeted by the timeless allure of beautiful hardwood flooring and the subtle glow of recessed lighting, setting the stage for a warm and inviting atmosphere.
This home has been thoughtfully crafted with contemporary living in mind. A well-planned rear addition has expanded the living space, introducing a generously sized family room on the main level, perfect for hosting gatherings and unwinding after a long day. Additionally, the cozy fireplace in the living room sets the perfect ambiance for cozy evenings, while the formal dining room, seamlessly connected to the spacious kitchen, provides an ideal setting for memorable meals with loved ones. The eat-in island kitchen is enhanced by sleek stainless-steel appliances and a modern farmhouse sink that combines elegance and practicality. The first-floor bedroom with a spacious sitting room completes the main level, offering versatility for hosting guests.
Upstairs, discover the ultimate retreat in the primary suite. With high ceilings and a convenient built-in desk, this space offers comfort and convenience. Two more bedrooms provide additional room on the upper level.
Downstairs, the recreation room features built-in cabinets and combines with the den area to offer space for relaxation and entertainment, completing this picture of comfortable and stylish living.
Outside, the open green spaces of Maplewood/Alta Vista Park are just moments away. Enjoy leisurely strolls, tennis matches, or a refreshing dip in the pool at the nearby Bethesda-Chevy Chase YMCA. And for those who love to stay active, the Bethesda Trolley Trail beckons with its scenic biking and running trails.
Convenience is key in this desirable location, with easy access to the medical centers surrounding NIH as well as the vibrant shopping and dining scene of downtown Bethesda.
Schedule a showing today and experience the best of Maplewood/Alta Vista living for yourself. Your new beginning awaits – but act fast, because this gem won't stay on the market for long!
Location
State MD
County Montgomery
Zoning R60
Direction Northwest
Rooms
Other Rooms Living Room, Dining Room, Primary Bedroom, Sitting Room, Kitchen, Family Room, Foyer, Breakfast Room
Basement Connecting Stairway, Rear Entrance, Partially Finished, Interior Access, Heated, Shelving, Windows
Main Level Bedrooms 1
Interior
Interior Features Family Room Off Kitchen, Dining Area, Primary Bath(s), Built-Ins, Entry Level Bedroom, Wood Floors, Tub Shower, Stall Shower, Recessed Lighting, Kitchen - Island, Ceiling Fan(s), Carpet, Kitchen - Eat-In, Attic, Breakfast Area, Floor Plan - Open, Formal/Separate Dining Room, Walk-in Closet(s), Window Treatments
Hot Water Natural Gas
Heating Forced Air, Humidifier
Cooling Central A/C
Flooring Carpet, Wood, Hardwood, Other
Fireplaces Number 1
Fireplaces Type Brick, Wood, Mantel(s)
Equipment Water Heater, Washer, Stove, Stainless Steel Appliances, Oven/Range - Gas, Oven - Single, Microwave, Humidifier, Extra Refrigerator/Freezer, Energy Efficient Appliances, Dryer, Disposal, Dishwasher, Trash Compactor, Dryer - Gas, Built-In Microwave, Range Hood, Refrigerator
Furnishings No
Fireplace Y
Window Features Wood Frame,Insulated
Appliance Water Heater, Washer, Stove, Stainless Steel Appliances, Oven/Range - Gas, Oven - Single, Microwave, Humidifier, Extra Refrigerator/Freezer, Energy Efficient Appliances, Dryer, Disposal, Dishwasher, Trash Compactor, Dryer - Gas, Built-In Microwave, Range Hood, Refrigerator
Heat Source Natural Gas
Laundry Basement, Dryer In Unit, Has Laundry, Washer In Unit
Exterior
Exterior Feature Deck(s), Porch(es)
Garage Spaces 2.0
Fence Wood, Partially, Rear
Waterfront N
Water Access N
View Street, Trees/Woods
Roof Type Architectural Shingle,Metal
Street Surface Paved
Accessibility None
Porch Deck(s), Porch(es)
Road Frontage City/County
Total Parking Spaces 2
Garage N
Building
Lot Description Landscaping, Backs to Trees, Front Yard, Rear Yard, Trees/Wooded
Story 3
Foundation Concrete Perimeter, Block
Sewer Public Sewer
Water Public
Architectural Style Colonial
Level or Stories 3
Additional Building Above Grade, Below Grade
Structure Type High,Dry Wall
New Construction N
Schools
Elementary Schools Wyngate
Middle Schools North Bethesda
High Schools Walter Johnson
School District Montgomery County Public Schools
Others
Pets Allowed Y
Senior Community No
Tax ID 160700555153
Ownership Fee Simple
SqFt Source Assessor
Security Features Main Entrance Lock
Acceptable Financing Cash, Conventional
Horse Property N
Listing Terms Cash, Conventional
Financing Cash,Conventional
Special Listing Condition Standard
Pets Description No Pet Restrictions
Read Less Info
Want to know what your home might be worth? Contact us for a FREE valuation!

Our team is ready to help you sell your home for the highest possible price ASAP

Bought with Anjelika Dmitrieva • Long & Foster Real Estate, Inc.

"My job is to find and attract mastery-based agents to the office, protect the culture, and make sure everyone is happy! "






