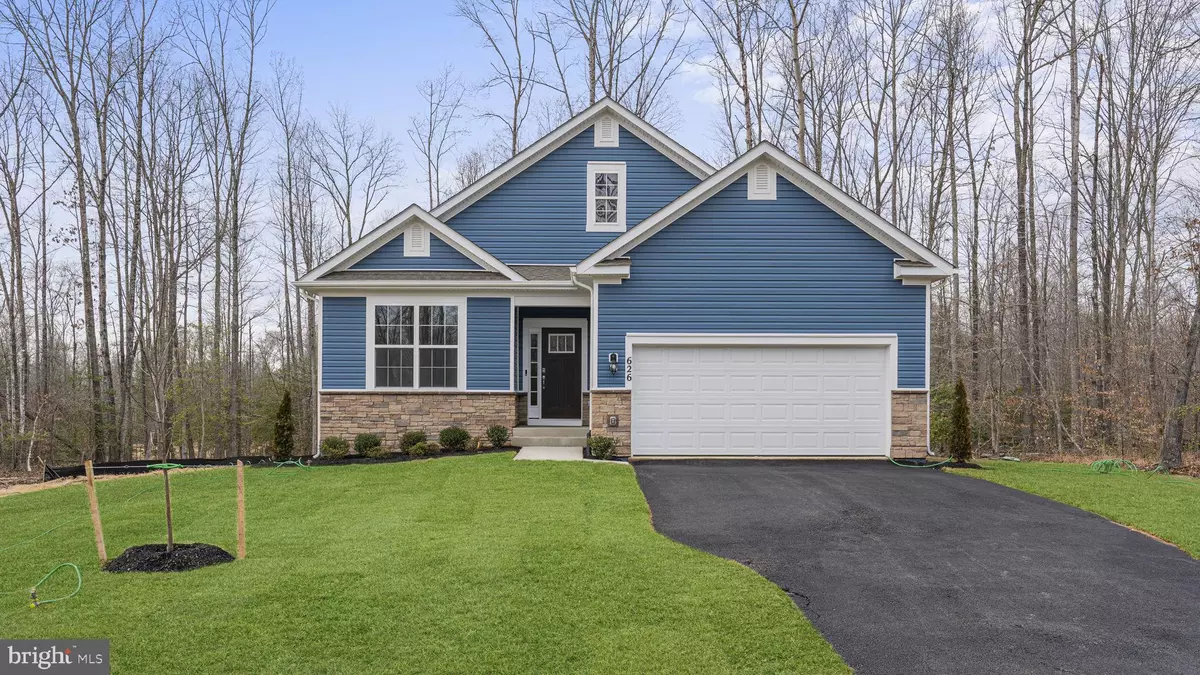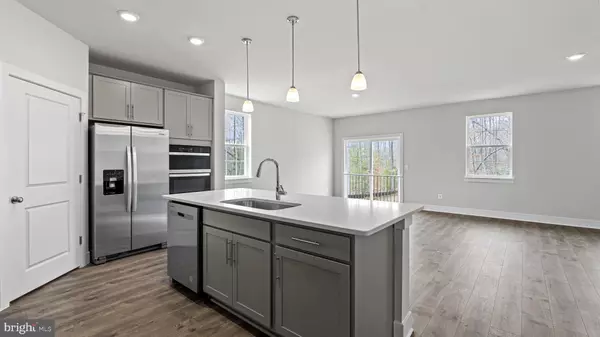$600,000
$619,990
3.2%For more information regarding the value of a property, please contact us for a free consultation.
3 Beds
2 Baths
2,262 SqFt
SOLD DATE : 04/26/2024
Key Details
Sold Price $600,000
Property Type Single Family Home
Sub Type Detached
Listing Status Sold
Purchase Type For Sale
Square Footage 2,262 sqft
Price per Sqft $265
Subdivision None Available
MLS Listing ID VAST2025986
Sold Date 04/26/24
Style Traditional
Bedrooms 3
Full Baths 2
HOA Fees $70/mo
HOA Y/N Y
Abv Grd Liv Area 1,738
Originating Board BRIGHT
Year Built 2023
Tax Year 2023
Lot Size 3.099 Acres
Acres 3.1
Property Description
This home is MOVE-IN READY! Rivers Bluff offers the perfect balance of rural charm and urban convenience. Situated just off Route 17, this community provides easy access to shopping, dining, and entertainment, all while maintaining a peaceful and private living environment.. Situated on a 3+ acre wooded homesite, our brand-new Laurel ranch home features 1,738 above-ground sq. ft - 3 beds (perc'd for 2, or 4 full time residents), 2 full baths and a 2-car garage on the main level, with a partially-finished basement, with tons of room to add another bedroom/bathroom down the road.. Entertaining is easy with an open concept great room and kitchen, complete with a spacious corner pantry, stainless steel appliances, LED lighting and bar-style seating off of the large central island. The private master suite contains a spacious walk-in closet, dual sinks and a large tile shower. This home has RevWood flooring on the main level and oak stairs leading to the basement. Bedrooms and basement are carpet.
Location
State VA
County Stafford
Zoning RESIDENTIAL
Rooms
Other Rooms Bedroom 2, Kitchen, Foyer, Bedroom 1, Study, Great Room, Recreation Room, Bathroom 1, Bathroom 2
Basement Partially Finished, Poured Concrete, Other
Main Level Bedrooms 3
Interior
Interior Features Attic, Carpet, Combination Kitchen/Dining, Dining Area, Entry Level Bedroom, Family Room Off Kitchen, Floor Plan - Open, Kitchen - Island, Primary Bath(s), Upgraded Countertops, Walk-in Closet(s)
Hot Water Electric
Heating Programmable Thermostat
Cooling Central A/C
Flooring Carpet, Hardwood, Vinyl
Equipment Built-In Range, Dishwasher, Disposal, Dryer - Electric, Energy Efficient Appliances, Exhaust Fan, Microwave, Oven - Self Cleaning, Oven - Single, Oven - Wall, Oven/Range - Gas, Range Hood, Refrigerator, Stainless Steel Appliances, Water Heater
Window Features Double Pane,Screens
Appliance Built-In Range, Dishwasher, Disposal, Dryer - Electric, Energy Efficient Appliances, Exhaust Fan, Microwave, Oven - Self Cleaning, Oven - Single, Oven - Wall, Oven/Range - Gas, Range Hood, Refrigerator, Stainless Steel Appliances, Water Heater
Heat Source Propane - Leased
Laundry Hookup, Main Floor
Exterior
Parking Features Garage - Front Entry, Garage Door Opener
Garage Spaces 2.0
Utilities Available Cable TV Available, Electric Available, Multiple Phone Lines, Phone Available, Under Ground
Water Access N
View Street, Trees/Woods
Roof Type Architectural Shingle
Accessibility None
Attached Garage 2
Total Parking Spaces 2
Garage Y
Building
Lot Description Cleared, Landscaping, No Thru Street, Rear Yard
Story 2
Foundation Concrete Perimeter
Sewer Septic < # of BR
Water Well
Architectural Style Traditional
Level or Stories 2
Additional Building Above Grade, Below Grade
Structure Type Dry Wall
New Construction Y
Schools
Elementary Schools Hartwood
Middle Schools T. Benton Gayle
High Schools Mountain View
School District Stafford County Public Schools
Others
Pets Allowed Y
Senior Community No
Tax ID 42C 41
Ownership Fee Simple
SqFt Source Estimated
Security Features Carbon Monoxide Detector(s),Smoke Detector
Acceptable Financing Cash, Conventional, Contract, FHA, VA, USDA
Listing Terms Cash, Conventional, Contract, FHA, VA, USDA
Financing Cash,Conventional,Contract,FHA,VA,USDA
Special Listing Condition Standard
Pets Allowed No Pet Restrictions
Read Less Info
Want to know what your home might be worth? Contact us for a FREE valuation!

Our team is ready to help you sell your home for the highest possible price ASAP

Bought with Zachary W Gregor • Samson Properties

"My job is to find and attract mastery-based agents to the office, protect the culture, and make sure everyone is happy! "






