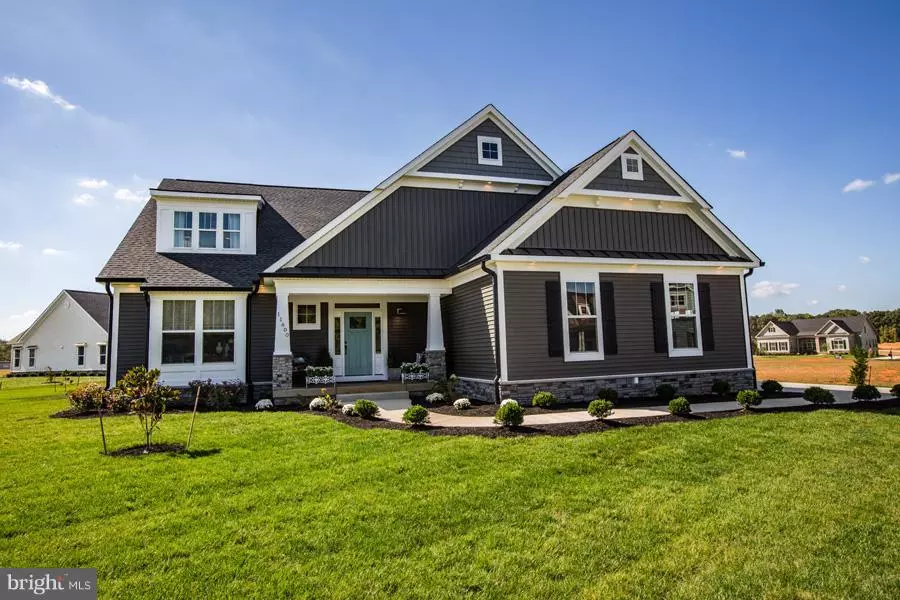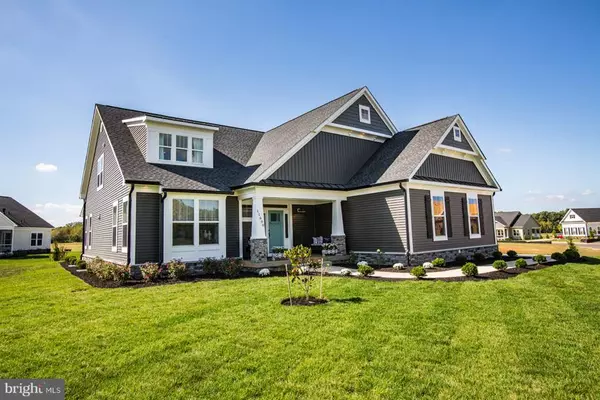$575,000
$609,000
5.6%For more information regarding the value of a property, please contact us for a free consultation.
6 Beds
4 Baths
5,308 SqFt
SOLD DATE : 07/05/2018
Key Details
Sold Price $575,000
Property Type Single Family Home
Sub Type Detached
Listing Status Sold
Purchase Type For Sale
Square Footage 5,308 sqft
Price per Sqft $108
Subdivision Fawn Lake
MLS Listing ID 1000295522
Sold Date 07/05/18
Style Craftsman
Bedrooms 6
Full Baths 4
HOA Fees $229/ann
HOA Y/N Y
Abv Grd Liv Area 3,563
Originating Board MRIS
Year Built 2017
Annual Tax Amount $692
Tax Year 2017
Lot Size 0.410 Acres
Acres 0.41
Property Description
This lovely Model Home, "The Callie" by Mendleson Development, is for sale & a builder rent back is negotiable for settlement term. Main level living w/gourmet kitchen & ample open plan living space. Main level Owners Suite is elegant & the walk-in closet is super sized! Fully finished upper level w/2 bedrooms & living spaces. Fully finished lower level has 2 bedrooms & wonderful open spaces.
Location
State VA
County Spotsylvania
Direction East
Rooms
Other Rooms Primary Bedroom, Bedroom 2, Bedroom 3, Bedroom 4, Kitchen, Game Room, Family Room, Den, Foyer, Bedroom 1, Laundry, Other, Bedroom 6
Basement Outside Entrance, Rear Entrance, Sump Pump, Fully Finished, Heated, Improved, Walkout Stairs, Daylight, Partial
Main Level Bedrooms 2
Interior
Interior Features Family Room Off Kitchen, Kitchen - Gourmet, Kitchen - Island, Breakfast Area, Combination Kitchen/Dining, Primary Bath(s), Entry Level Bedroom, Chair Railings, Crown Moldings, Wainscotting, Upgraded Countertops, Window Treatments, Recessed Lighting, Floor Plan - Open
Hot Water Tankless
Cooling Ceiling Fan(s), Energy Star Cooling System, Heat Pump(s), Programmable Thermostat, Zoned, Dehumidifier
Fireplaces Number 1
Fireplaces Type Gas/Propane, Mantel(s)
Equipment Washer/Dryer Hookups Only, Cooktop, Dishwasher, Disposal, Dryer, ENERGY STAR Refrigerator, ENERGY STAR Freezer, ENERGY STAR Dishwasher, ENERGY STAR Clothes Washer, Exhaust Fan, Freezer, Humidifier, Icemaker, Microwave, Oven - Double, Oven - Self Cleaning, Oven - Wall, Range Hood, Refrigerator, Washer, Water Heater - Tankless
Fireplace Y
Window Features ENERGY STAR Qualified,Low-E,Screens,Vinyl Clad
Appliance Washer/Dryer Hookups Only, Cooktop, Dishwasher, Disposal, Dryer, ENERGY STAR Refrigerator, ENERGY STAR Freezer, ENERGY STAR Dishwasher, ENERGY STAR Clothes Washer, Exhaust Fan, Freezer, Humidifier, Icemaker, Microwave, Oven - Double, Oven - Self Cleaning, Oven - Wall, Range Hood, Refrigerator, Washer, Water Heater - Tankless
Heat Source Bottled Gas/Propane, Electric
Exterior
Exterior Feature Patio(s), Porch(es), Screened
Parking Features Garage - Side Entry, Garage Door Opener
Garage Spaces 2.0
Community Features Covenants, Alterations/Architectural Changes, Pets - Allowed, Moving In Times
Utilities Available Under Ground, Cable TV Available, Fiber Optics Available
Amenities Available Bar/Lounge, Baseball Field, Basketball Courts, Beach, Bike Trail, Boat Ramp, Boat Dock/Slip, Club House, Common Grounds, Community Center, Dining Rooms, Exercise Room, Gated Community, Golf Club, Golf Course, Golf Course Membership Available, Hot tub, Jog/Walk Path, Lake, Meeting Room, Party Room, Picnic Area, Pier/Dock, Pool - Outdoor, Putting Green, Soccer Field, Swimming Pool, Tennis Courts, Tot Lots/Playground, Volleyball Courts, Water/Lake Privileges
Water Access N
Roof Type Shingle,Asphalt,Metal
Street Surface Paved
Accessibility Doors - Lever Handle(s), 32\"+ wide Doors
Porch Patio(s), Porch(es), Screened
Road Frontage Private
Attached Garage 2
Total Parking Spaces 2
Garage Y
Building
Lot Description Corner, PUD
Story 3+
Sewer Public Sewer
Water Public
Architectural Style Craftsman
Level or Stories 3+
Additional Building Above Grade, Below Grade
Structure Type 9'+ Ceilings,Dry Wall,Cathedral Ceilings,Tray Ceilings,Wood Walls
New Construction Y
Schools
School District Spotsylvania County Public Schools
Others
HOA Fee Include Fiber Optics Available,Management,Insurance,Pier/Dock Maintenance,Pool(s),Recreation Facility,Reserve Funds,Road Maintenance,Security Gate
Senior Community No
Tax ID 18C47-1292-
Ownership Fee Simple
Special Listing Condition Standard
Read Less Info
Want to know what your home might be worth? Contact us for a FREE valuation!

Our team is ready to help you sell your home for the highest possible price ASAP

Bought with Jennifer E Layton • Avery-Hess, REALTORS

"My job is to find and attract mastery-based agents to the office, protect the culture, and make sure everyone is happy! "






