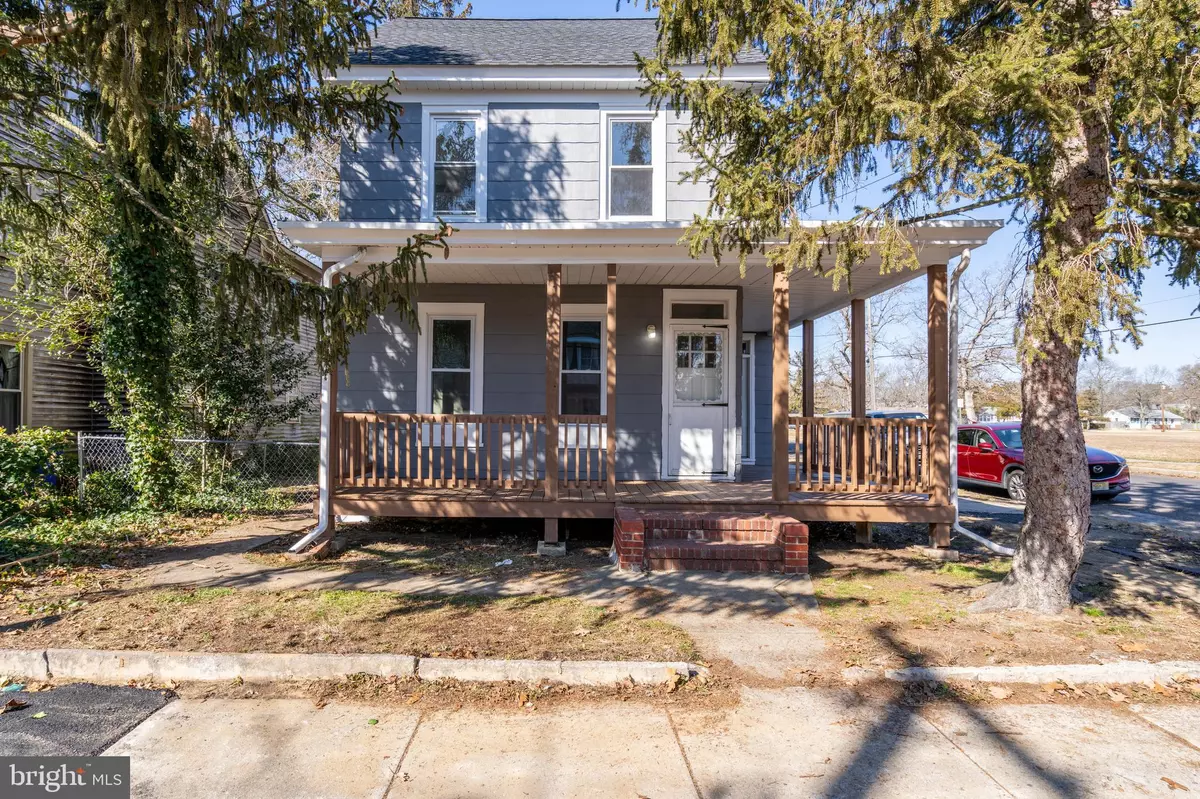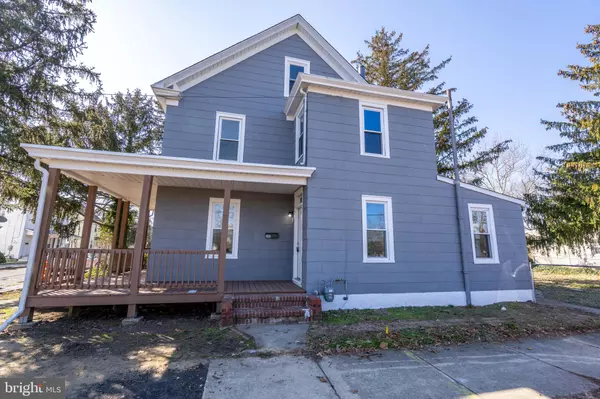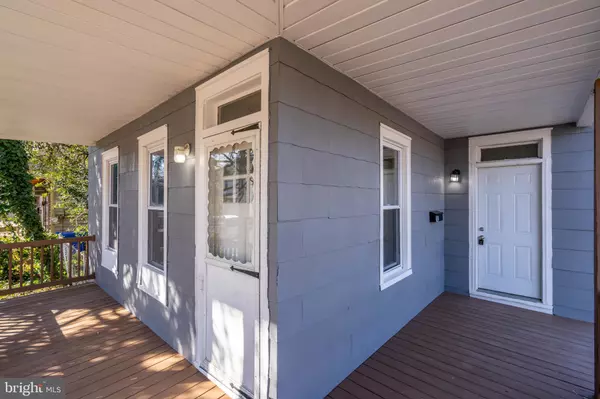$230,000
$219,900
4.6%For more information regarding the value of a property, please contact us for a free consultation.
5 Beds
1 Bath
1,332 SqFt
SOLD DATE : 04/30/2024
Key Details
Sold Price $230,000
Property Type Single Family Home
Sub Type Detached
Listing Status Sold
Purchase Type For Sale
Square Footage 1,332 sqft
Price per Sqft $172
Subdivision None Available
MLS Listing ID NJCB2016706
Sold Date 04/30/24
Style Colonial
Bedrooms 5
Full Baths 1
HOA Y/N N
Abv Grd Liv Area 1,332
Originating Board BRIGHT
Year Built 1900
Annual Tax Amount $2,043
Tax Year 2022
Lot Size 4,000 Sqft
Acres 0.09
Property Description
Step into 202 W Foundry St. – a 5-bedroom, 1-bathroom gem spanning 1332 sqft. This turnkey home has undergone a meticulous renovation. Revel in the freshness of a new kitchen, bathroom, and flooring, complemented by a flawlessly painted interior. Sitting on a corner lot, this home is conveniently located near shopping centers, local eateries, Millville’s downtown Arts scene, and is just a short drive to the South Jersey Shore. With a value price point for the space and bedrooms, and with very low annual taxes, this home is an affordable entry into homeownership. Take advantage of interest rates starting to fall, or use first time buyer grant programs that would cover the entire down payment and some of your closing costs! 202 W Foundry is waiting for its next proud owner. Take a look today!
Location
State NJ
County Cumberland
Area Millville City (20610)
Zoning RESIDENTIAL
Rooms
Other Rooms Living Room, Dining Room, Bedroom 2, Bedroom 3, Bedroom 4, Kitchen, Family Room, Bedroom 1, Bathroom 1, Attic, Bonus Room
Basement Partial
Main Level Bedrooms 1
Interior
Interior Features Attic, Dining Area, Family Room Off Kitchen
Hot Water Natural Gas
Heating Forced Air
Cooling Central A/C
Equipment Built-In Range
Fireplace N
Appliance Built-In Range
Heat Source Natural Gas
Laundry Hookup
Exterior
Waterfront N
Water Access N
Accessibility None
Garage N
Building
Story 2
Foundation Stone
Sewer Public Sewer
Water Public
Architectural Style Colonial
Level or Stories 2
Additional Building Above Grade, Below Grade
New Construction N
Schools
School District Millville Board Of Education
Others
Senior Community No
Tax ID 10-00274-00010
Ownership Fee Simple
SqFt Source Estimated
Acceptable Financing FHA, Conventional, Cash, VA
Listing Terms FHA, Conventional, Cash, VA
Financing FHA,Conventional,Cash,VA
Special Listing Condition Standard
Read Less Info
Want to know what your home might be worth? Contact us for a FREE valuation!

Our team is ready to help you sell your home for the highest possible price ASAP

Bought with Yuki Potter • Real Broker, LLC

"My job is to find and attract mastery-based agents to the office, protect the culture, and make sure everyone is happy! "






