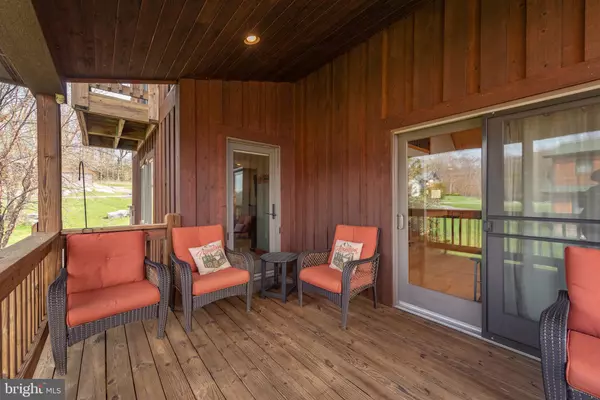$725,000
$760,000
4.6%For more information regarding the value of a property, please contact us for a free consultation.
4 Beds
4 Baths
3,207 SqFt
SOLD DATE : 04/30/2024
Key Details
Sold Price $725,000
Property Type Single Family Home
Sub Type Detached
Listing Status Sold
Purchase Type For Sale
Square Footage 3,207 sqft
Price per Sqft $226
Subdivision Fantasy Valley Ph Ix-A
MLS Listing ID MDGA2005296
Sold Date 04/30/24
Style Contemporary
Bedrooms 4
Full Baths 3
Half Baths 1
HOA Fees $62/ann
HOA Y/N Y
Abv Grd Liv Area 1,964
Originating Board BRIGHT
Year Built 2007
Annual Tax Amount $5,615
Tax Year 2023
Lot Size 0.465 Acres
Acres 0.47
Property Description
Immaculately maintained and comfortable mountain home at The Fantasy Valley golf course, a gated and quiet cul-de-sac community. 3200 square feet of finished living space in a private and scenic setting. Other features include 3 gas fireplaces, granite countertops, and conveys fully furnished. Enjoy warmer weather from the back deck or the fire pit with views of the golf course. Incredibly well maintained throughout with multiple decks and an outdoor hot tub. In the winter months, you'll get ski slope views at Wisp. You'll be amazed at the private feel of this spot while being mere minutes to Wisp, state parks, marinas, lake activities, shopping, and dining. Active vacation rental "Coppertop Lodge."
Location
State MD
County Garrett
Zoning NONE
Rooms
Other Rooms Living Room, Dining Room, Primary Bedroom, Bedroom 2, Bedroom 3, Bedroom 4, Kitchen, Family Room
Basement Full, Fully Finished, Interior Access, Outside Entrance, Walkout Level
Main Level Bedrooms 1
Interior
Interior Features Combination Kitchen/Dining, Upgraded Countertops, Floor Plan - Traditional
Hot Water Electric
Heating Forced Air
Cooling Central A/C
Flooring Ceramic Tile, Carpet, Hardwood
Fireplaces Number 3
Equipment Dishwasher, Dryer, Refrigerator, Stove, Washer
Furnishings Yes
Fireplace Y
Appliance Dishwasher, Dryer, Refrigerator, Stove, Washer
Heat Source Propane - Owned
Laundry Has Laundry, Lower Floor
Exterior
Amenities Available Golf Course, Gated Community
Waterfront N
Water Access N
View Golf Course
Accessibility None
Road Frontage Road Maintenance Agreement
Garage N
Building
Lot Description Front Yard, Landscaping, Level, Open, Rear Yard
Story 3
Foundation Block
Sewer Public Sewer
Water Public
Architectural Style Contemporary
Level or Stories 3
Additional Building Above Grade, Below Grade
New Construction N
Schools
School District Garrett County Public Schools
Others
HOA Fee Include Road Maintenance,Security Gate,Snow Removal
Senior Community No
Tax ID 1218085135
Ownership Fee Simple
SqFt Source Assessor
Security Features Security Gate
Special Listing Condition Standard
Read Less Info
Want to know what your home might be worth? Contact us for a FREE valuation!

Our team is ready to help you sell your home for the highest possible price ASAP

Bought with Andrew L Eiswert • Railey Realty, Inc.

"My job is to find and attract mastery-based agents to the office, protect the culture, and make sure everyone is happy! "






