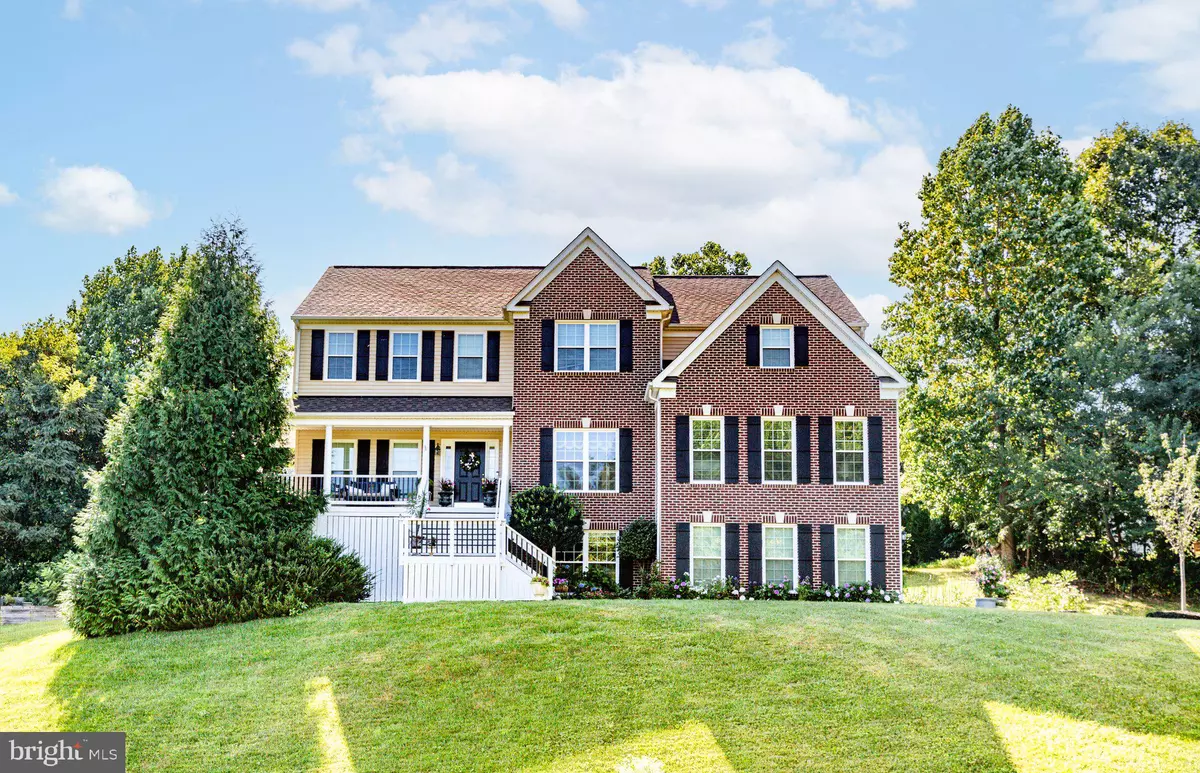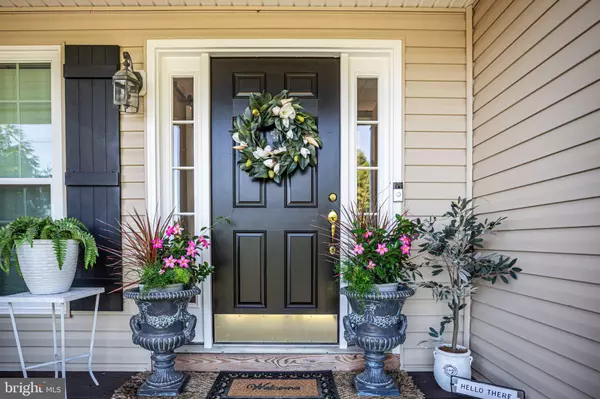$651,171
$629,900
3.4%For more information regarding the value of a property, please contact us for a free consultation.
6 Beds
5 Baths
4,562 SqFt
SOLD DATE : 04/29/2024
Key Details
Sold Price $651,171
Property Type Single Family Home
Sub Type Detached
Listing Status Sold
Purchase Type For Sale
Square Footage 4,562 sqft
Price per Sqft $142
Subdivision Sedgewick Crossing
MLS Listing ID VAKG2004518
Sold Date 04/29/24
Style Colonial
Bedrooms 6
Full Baths 5
HOA Y/N N
Abv Grd Liv Area 3,400
Originating Board BRIGHT
Year Built 2006
Annual Tax Amount $2,877
Tax Year 2022
Lot Size 2.086 Acres
Acres 2.09
Property Description
Welcome to your dream home, HGTV enthusiasts! This captivating 6-bedroom, 5 bathroom colonial residence is a true gem, boasting style at every corner. From the beautiful light fixtures, to the flooring choices, barn doors, bathroom fixtures to the amazing room sizes - the list goes on and on. You won't need to do a single thing but move in. Step inside to discover an almost fully finished basement as well, complete with a second kitchen, bedroom, family room, and full bathroom—an added bonus that sets this home apart. Experience the joy of modern living with a recently replaced roof and windows, ensuring both charm and functionality. The expansive driveway easily accommodates an RV, while the inviting rocking chair front porch sets the tone for the elegance within. Enter through a beautiful foyer leading to versatile office spaces and a stunning formal dining room with fabulous light fixture, perfect for entertaining guests. The two-story family room is a focal point with it's wall of windows, seamlessly flowing into the gourmet kitchen, which features upgraded cabinetry, appliances, and a spacious island complemented by exquisite marble countertops. The pantry is LARGE, making this a space a chef will truly love. Indulge in the "Joanna Gaines" room on the main level, offering unique character and charm, along with a convenient main level bedroom and full bathroom. Upstairs, the primary bedroom is a sanctuary, adorned with beautiful barn doors, ample space, and abundant natural light streaming into the upgraded spa-like ensuite bathroom, complete with a luxurious shower, soaking tub, and dual vanities. The walk in closet is just off this space as well. Each upstairs bedroom is generously sized, with one boasting its own private bathroom and two sharing a well-appointed hall bath. Discover delightful nooks and crannies throughout, adding to the home's allure. The almost fully finished basement presents endless possibilities, with a spacious recreation room, bedroom, full bathroom, and a remarkable kitchen with dining area—a perfect setup for an in-law or au pair suite. Outside, enjoy the tranquility of the deck space and private backyard—a serene escape in a superb location. The 2 car side load garage has newer garage doors and is a TRUE 2 car size garage. Don't miss out on the opportunity to own this extraordinary home—why wait to build when you can embrace luxury and comfort right now?
Location
State VA
County King George
Zoning A2
Rooms
Other Rooms Dining Room, Primary Bedroom, Bedroom 2, Bedroom 3, Bedroom 4, Bedroom 5, Kitchen, Family Room, Foyer, Office, Recreation Room, Bedroom 6, Bathroom 1, Bathroom 3, Primary Bathroom, Full Bath
Basement Full, Partially Finished, Sump Pump, Walkout Level
Main Level Bedrooms 1
Interior
Interior Features Breakfast Area, Dining Area, Entry Level Bedroom, Family Room Off Kitchen, Floor Plan - Open, Formal/Separate Dining Room, Kitchen - Gourmet, Kitchen - Island, Kitchen - Table Space, Pantry, Primary Bath(s), Soaking Tub, Upgraded Countertops, Walk-in Closet(s), Ceiling Fan(s), Water Treat System
Hot Water Propane
Heating Heat Pump(s)
Cooling Ceiling Fan(s), Heat Pump(s)
Flooring Ceramic Tile, Hardwood, Luxury Vinyl Plank
Fireplaces Number 2
Fireplaces Type Gas/Propane
Equipment Built-In Microwave, Cooktop, Dishwasher, Exhaust Fan, Icemaker, Oven - Wall, Refrigerator, Stainless Steel Appliances
Fireplace Y
Appliance Built-In Microwave, Cooktop, Dishwasher, Exhaust Fan, Icemaker, Oven - Wall, Refrigerator, Stainless Steel Appliances
Heat Source Propane - Leased
Laundry Hookup
Exterior
Exterior Feature Porch(es), Deck(s)
Parking Features Garage - Side Entry, Garage Door Opener, Inside Access
Garage Spaces 8.0
Water Access N
View Garden/Lawn, Trees/Woods
Roof Type Shingle
Accessibility Other
Porch Porch(es), Deck(s)
Attached Garage 2
Total Parking Spaces 8
Garage Y
Building
Lot Description Backs to Trees, Front Yard, Landscaping, Rear Yard
Story 3
Foundation Concrete Perimeter, Permanent
Sewer Septic < # of BR
Water Well
Architectural Style Colonial
Level or Stories 3
Additional Building Above Grade, Below Grade
Structure Type Dry Wall,9'+ Ceilings
New Construction N
Schools
Elementary Schools Sealston
Middle Schools King George
High Schools King George
School District King George County Schools
Others
Senior Community No
Tax ID 12 5 23
Ownership Fee Simple
SqFt Source Assessor
Security Features Surveillance Sys
Special Listing Condition Standard
Read Less Info
Want to know what your home might be worth? Contact us for a FREE valuation!

Our team is ready to help you sell your home for the highest possible price ASAP

Bought with Antoine Woods • Keller Williams Capital Properties

"My job is to find and attract mastery-based agents to the office, protect the culture, and make sure everyone is happy! "






