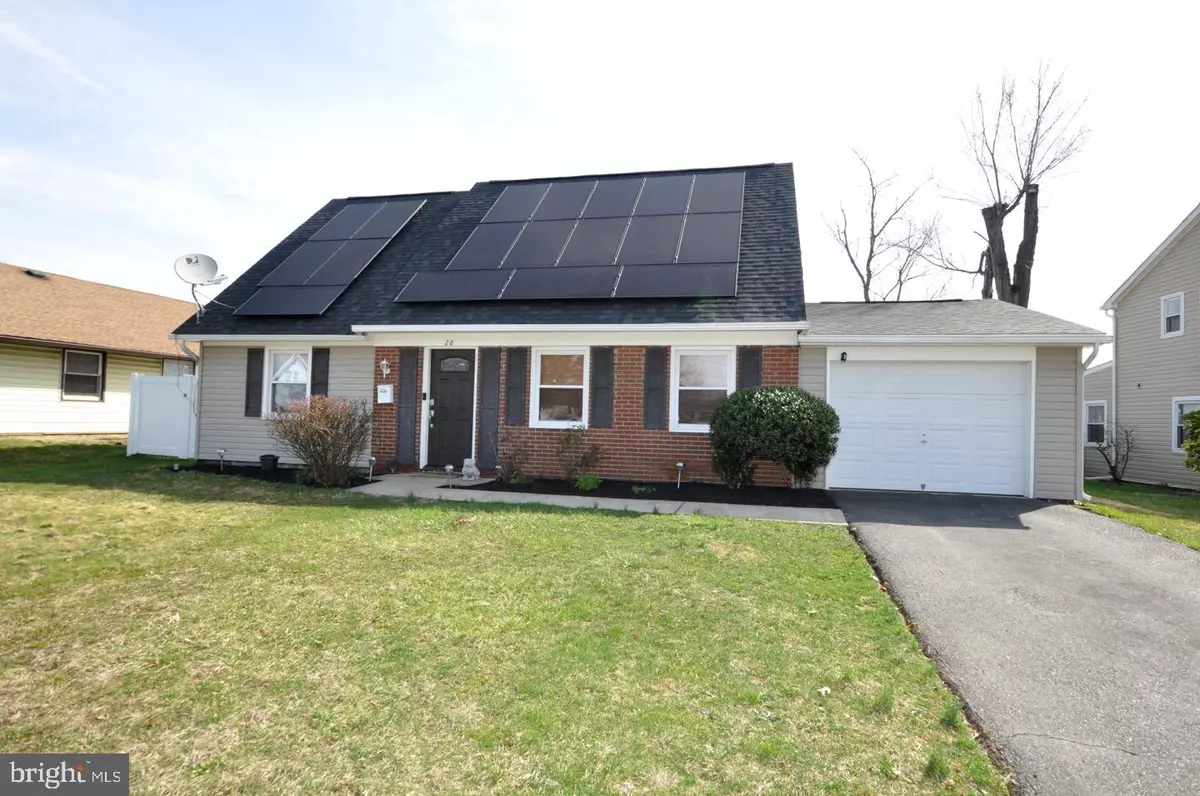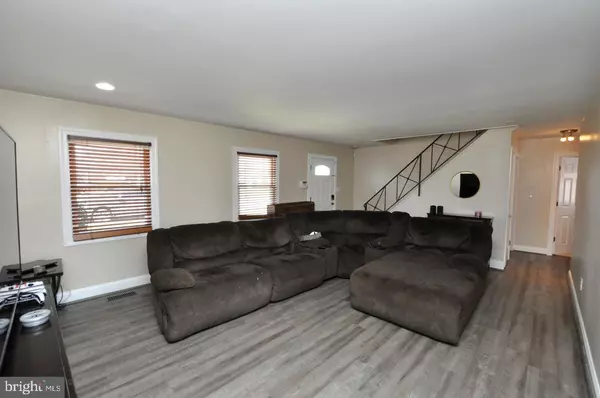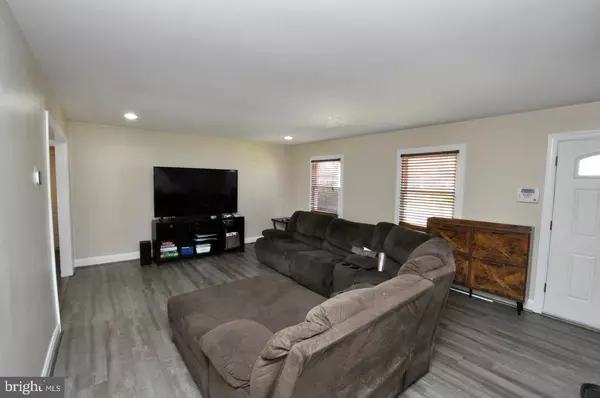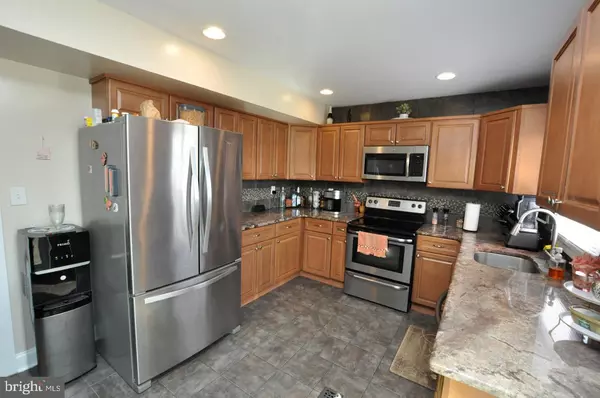$350,000
$349,900
For more information regarding the value of a property, please contact us for a free consultation.
4 Beds
2 Baths
1,562 SqFt
SOLD DATE : 05/03/2024
Key Details
Sold Price $350,000
Property Type Single Family Home
Sub Type Detached
Listing Status Sold
Purchase Type For Sale
Square Footage 1,562 sqft
Price per Sqft $224
Subdivision Hawthorne Park
MLS Listing ID NJBL2061806
Sold Date 05/03/24
Style Cape Cod
Bedrooms 4
Full Baths 2
HOA Y/N N
Abv Grd Liv Area 1,562
Originating Board BRIGHT
Year Built 1963
Annual Tax Amount $5,847
Tax Year 2022
Lot Size 6,500 Sqft
Acres 0.15
Lot Dimensions 65.00 x 100.00
Property Description
Stop! Once you see this Dynamic Home, you will Fall In Love! Some of the many Upgrades and Benefits that make this home superior are among the following: Premium Laminated Vinyl Flooring and carpet (2024), Hot Water Heater (2024), New Blinds (2024), Upper Bath Remodeled (2023), Lower Bath Partially Upgraded (2023), New Roof and Solar Panels(2023), Vinyl Fence (2023) Chain Link Fence with Privacy Screen (2023), New Dishwasher (2023), 36 x 20 Patio Trex Deck (2023), Patio Door by Anderson w/ 10 Yr. Warranty (2022), Smart Lock, Smart Thermostat, Ring Security Cameras (2023) Premium Semi Gloos Paint (2022-2024), New Fire Rated Door from Garage to House (2022), Garage Pull Downsteps to attic for storage added (2022). The Beautiful Maple Kitchen Cabinetry combined with Granite Countertops, Cermaic Backsplace, Ceramic Flooring is absolutely Beautiful. Recessed Lighting Throughout most of the home. Your Dream Home is now awaiting your arrival. Be prepared to want to live in it and love it for many years to come.
Location
State NJ
County Burlington
Area Willingboro Twp (20338)
Zoning RESD
Rooms
Other Rooms Living Room, Primary Bedroom, Bedroom 3, Bedroom 4, Kitchen, Laundry, Full Bath
Main Level Bedrooms 2
Interior
Hot Water Natural Gas
Heating Forced Air
Cooling Central A/C
Fireplace N
Heat Source Natural Gas
Exterior
Exterior Feature Patio(s)
Parking Features Garage - Front Entry
Garage Spaces 1.0
Water Access N
Accessibility Level Entry - Main, Other
Porch Patio(s)
Attached Garage 1
Total Parking Spaces 1
Garage Y
Building
Story 1.5
Foundation Slab
Sewer Public Sewer
Water Public
Architectural Style Cape Cod
Level or Stories 1.5
Additional Building Above Grade, Below Grade
New Construction N
Schools
School District Willingboro Township Public Schools
Others
Pets Allowed Y
Senior Community No
Tax ID 38-00604-00006
Ownership Fee Simple
SqFt Source Assessor
Acceptable Financing Cash, Conventional, FHA, VA
Listing Terms Cash, Conventional, FHA, VA
Financing Cash,Conventional,FHA,VA
Special Listing Condition Standard
Pets Allowed No Pet Restrictions
Read Less Info
Want to know what your home might be worth? Contact us for a FREE valuation!

Our team is ready to help you sell your home for the highest possible price ASAP

Bought with Kate Lissova • Century 21 Action Plus Realty - Forked River

"My job is to find and attract mastery-based agents to the office, protect the culture, and make sure everyone is happy! "






