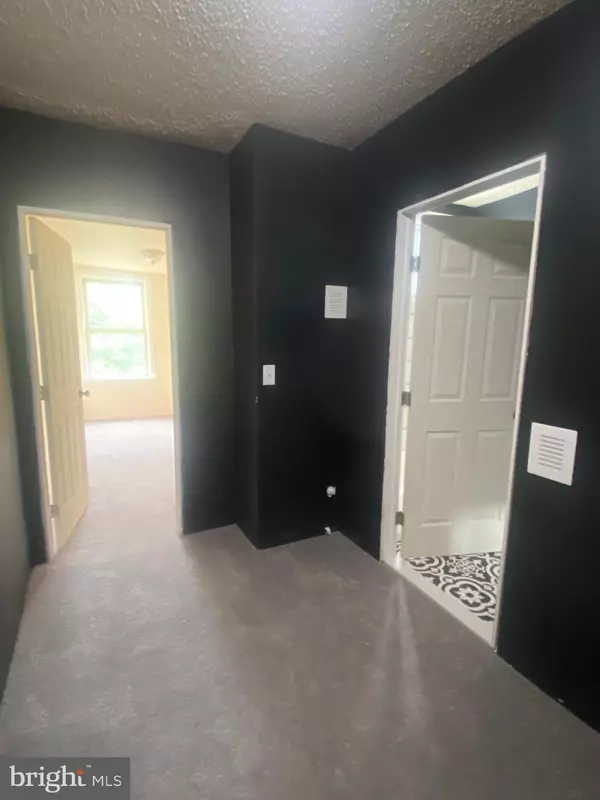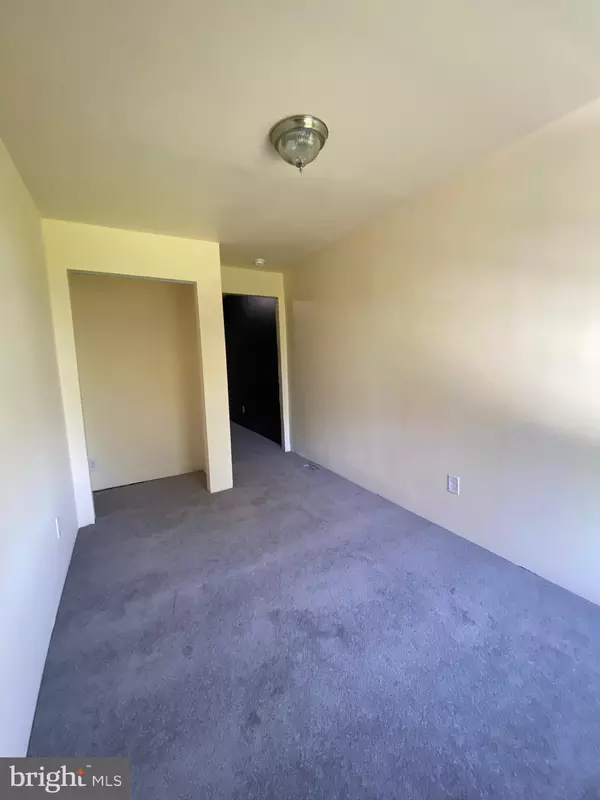$165,777
$173,000
4.2%For more information regarding the value of a property, please contact us for a free consultation.
3 Beds
1 Bath
1,070 SqFt
SOLD DATE : 05/10/2024
Key Details
Sold Price $165,777
Property Type Single Family Home
Sub Type Twin/Semi-Detached
Listing Status Sold
Purchase Type For Sale
Square Footage 1,070 sqft
Price per Sqft $154
Subdivision None Available
MLS Listing ID NJME2036212
Sold Date 05/10/24
Style Straight Thru
Bedrooms 3
Full Baths 1
HOA Y/N N
Abv Grd Liv Area 1,070
Originating Board BRIGHT
Year Built 1900
Annual Tax Amount $1,558
Tax Year 2023
Lot Size 1,386 Sqft
Acres 0.03
Lot Dimensions 12.60 x 110.00
Property Description
NEW EVERYTHING! Welcome to the historic City of Trenton New Jersey. THE CAPITAL! This beauty is ready for your first home or 1st investment. All improvements have been completed 2023. 24”porcelain flooring throughout 1st floor new carpeting entire 2nd floor, ceramic tile in the bathroom and fine lighting fixtures for your comfort. Attic 3rd level is clean and can be finished if desired. Enjoy making this your cozy place on a quiet street with a newly renovated City Pool at the end of the block. Walk to Trenton Thunder games or Live performances at Coopers Riverview. Priced to sell. Tenant is new Lease is expires December 2024. Photos were taken May 2023 before the tenant moved in.
NEW ROOF 2020
New Heater 2023
Hot Water 2023
Owner is a NJ licensed Real Estate agent. Owner is a licensed NJ Real Estate Agent
Location
State NJ
County Mercer
Area Trenton City (21111)
Zoning RES
Rooms
Other Rooms Living Room, Primary Bedroom, Bedroom 2, Kitchen, Family Room, Bedroom 1, Attic
Basement Partial, Unfinished
Interior
Interior Features Kitchen - Eat-In
Hot Water Natural Gas
Heating Forced Air
Cooling None
Flooring Fully Carpeted, Ceramic Tile
Fireplace N
Window Features ENERGY STAR Qualified
Heat Source Natural Gas
Laundry Main Floor
Exterior
Exterior Feature Porch(es)
Utilities Available Sewer Available, Water Available, Natural Gas Available, Electric Available
Waterfront N
Water Access N
View Street
Roof Type Shingle
Accessibility None
Porch Porch(es)
Garage N
Building
Lot Description Rear Yard
Story 2
Foundation Concrete Perimeter, Stone, Crawl Space
Sewer Public Sewer
Water Public
Architectural Style Straight Thru
Level or Stories 2
Additional Building Above Grade, Below Grade
Structure Type 9'+ Ceilings,Dry Wall
New Construction N
Schools
School District Trenton Public Schools
Others
Senior Community No
Tax ID 11-11004-00018
Ownership Fee Simple
SqFt Source Assessor
Acceptable Financing Conventional, VA, FHA 203(b)
Listing Terms Conventional, VA, FHA 203(b)
Financing Conventional,VA,FHA 203(b)
Special Listing Condition Standard
Read Less Info
Want to know what your home might be worth? Contact us for a FREE valuation!

Our team is ready to help you sell your home for the highest possible price ASAP

Bought with Jennifer E Legore • Coldwell Banker Residential Brokerage-Princeton Jc

"My job is to find and attract mastery-based agents to the office, protect the culture, and make sure everyone is happy! "






