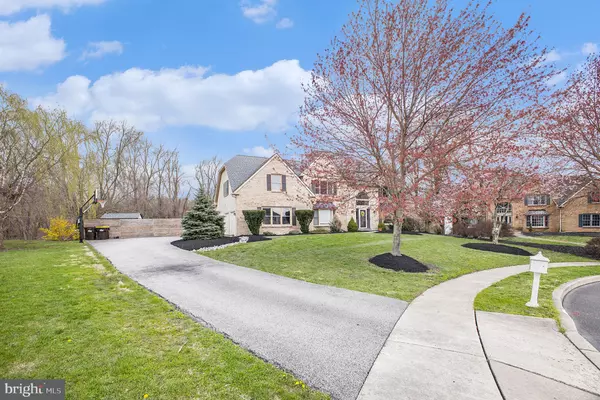$975,000
$890,000
9.6%For more information regarding the value of a property, please contact us for a free consultation.
4 Beds
4 Baths
4,365 SqFt
SOLD DATE : 05/11/2024
Key Details
Sold Price $975,000
Property Type Single Family Home
Sub Type Detached
Listing Status Sold
Purchase Type For Sale
Square Footage 4,365 sqft
Price per Sqft $223
Subdivision Montgomery Lea
MLS Listing ID PAMC2100226
Sold Date 05/11/24
Style Colonial
Bedrooms 4
Full Baths 3
Half Baths 1
HOA Y/N N
Abv Grd Liv Area 3,565
Originating Board BRIGHT
Year Built 1993
Annual Tax Amount $11,992
Tax Year 2022
Lot Size 0.756 Acres
Acres 0.76
Lot Dimensions 72.00 x 0.00
Property Description
OPEN HOUSE CANCELLED. Welcome to your dream home at 103 Thatcher Ct! Wonderful Cul de Sac Location and North Penn Schools. This stunning residence offers the epitome of luxury living in Montgomery Lea. Step inside to a inviting two story foyer boasting hardwood floors and tons of sunlight. This home offers a first floor office, formal dining and living rooms, an island kitchen and great room. Each room is large offers its own charm and lots of space.
Prepare to be captivated by the spectacular two-story stone fireplace, a focal point of the great room, creating an ambiance of warmth and grandeur. A rear staircase adds convenience and charm to the space.
Upstairs, discover four spacious bedrooms, including a Jack and Jill bathroom and a Princess Suite. The expansive primary suite boasts a walk-in closet, his and her sinks, and a luxurious bathroom complete with a seamless glass shower and tub.
For additional living and entertainment space, the finished walkout basement awaits, featuring tile floors, ample space, and storage options to suit your needs.
The rear deck overlooks a treelined fenced yard, great for enteratining or enjoying tranquility.
Located in a sought-after neighborhood built by David Cutler. Convenient access to parks, shopping, and major roads, this home offers both luxury and practicality. Don't miss your chance to make this exquisite property yours—schedule your showing today!
Location
State PA
County Montgomery
Area Montgomery Twp (10646)
Zoning RESIDENTIAL
Rooms
Other Rooms Living Room, Dining Room, Kitchen, Family Room, Basement, Office
Basement Fully Finished
Interior
Hot Water Natural Gas
Heating Central
Cooling Central A/C
Fireplaces Number 1
Fireplace Y
Heat Source Natural Gas
Exterior
Parking Features Garage Door Opener
Garage Spaces 2.0
Water Access N
Accessibility 2+ Access Exits
Attached Garage 2
Total Parking Spaces 2
Garage Y
Building
Lot Description Backs to Trees, Cul-de-sac
Story 2
Foundation Slab
Sewer Public Sewer
Water Public
Architectural Style Colonial
Level or Stories 2
Additional Building Above Grade, Below Grade
New Construction N
Schools
School District North Penn
Others
Pets Allowed N
Senior Community No
Tax ID 46-00-03781-142
Ownership Fee Simple
SqFt Source Assessor
Acceptable Financing Cash, Conventional
Listing Terms Cash, Conventional
Financing Cash,Conventional
Special Listing Condition Standard
Read Less Info
Want to know what your home might be worth? Contact us for a FREE valuation!

Our team is ready to help you sell your home for the highest possible price ASAP

Bought with Candyce F Chimera • RE/MAX Legacy

"My job is to find and attract mastery-based agents to the office, protect the culture, and make sure everyone is happy! "






