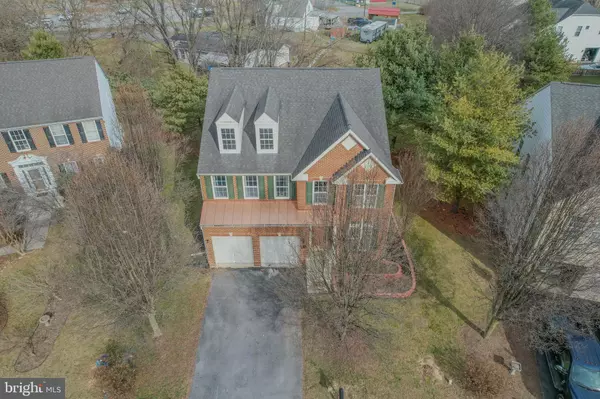$425,000
$420,000
1.2%For more information regarding the value of a property, please contact us for a free consultation.
4 Beds
3 Baths
4,474 SqFt
SOLD DATE : 05/15/2024
Key Details
Sold Price $425,000
Property Type Single Family Home
Sub Type Detached
Listing Status Sold
Purchase Type For Sale
Square Footage 4,474 sqft
Price per Sqft $94
Subdivision The Village Of Washington Trail
MLS Listing ID WVBE2026312
Sold Date 05/15/24
Style Colonial
Bedrooms 4
Full Baths 3
HOA Fees $61/mo
HOA Y/N Y
Abv Grd Liv Area 3,709
Originating Board BRIGHT
Year Built 2005
Annual Tax Amount $2,703
Tax Year 2023
Lot Size 8,276 Sqft
Acres 0.19
Property Description
UNBELIEVABLE! Yes, this gorgeous, rare to find, brick front 4BR/ 3BA bath full basement home is conveniently nestled on the Jefferson/ Berkeley line in coveted Washington Trail community. Change your plans and come see this beautiful 3700 + SF home with hardwood floors throughout the expansive main floor which includes a grand two story foyer. With recent updates to include HVAC system, Sump Pump, hot water heater and most appliances, 445 Richwood Hall is turnkey. With a traditional sitting room to the right upon entry, this flex room can be used in many ways including its current use as a learning and creative space for art and education. The dining room is next to the updated gourmet kitchen with a six burner gas stove, double wall ovens, granite countertops, luxury tiled backsplash and a center island boasting even more cabinets to store everything you need to deliver all your favorite recipes. The dining room is not to be overlooked with its tray ceiling, updated pendant lighting and modern wood accents. The open floor plan from the kitchen to the living room is a combo built for entertainment. There is plenty of room for an additional eat-in table and next to this open space is a most comfortable living room. The living room focal point is a stunning stone fireplace . Additionally, the main floor adds a private office room with it's own wood accent character and plenty of light to make a plant room, craft room or otherwise. The separate laundry is located on the main level with ample space to come in from the garage to a proper mudroom.
Walk upstairs to 3 total bedrooms with a primary bedroom seen in your best dreams. The primary ensuite is a large bedroom area with tray ceilings. The bedroom is situated between a dreamy walk in closet/ room and a bright luxury bathroom with double vanity, soaking tub and stand up shower.
The additional bedrooms include large closets and LED lighting.
The finished walk out basement is currently used as a huge family/ gaming room and play space with additional rooms used as a gym, storage and utility space. Get your Pinterest board ready to decorate the "under the stairs" space already beaming with imagination. Outside and from the kitchen, the rear deck is brand new and features easy to maintain composite material. The yard is ample enough to enjoy and not too large to steal your weekend. Where luxury and practicality meet, you'll find 445 Richwood Hall. Come see for yourself, set up your tour today!
Location
State WV
County Berkeley
Zoning 101
Direction Southwest
Rooms
Basement Daylight, Partial, Fully Finished, Heated, Outside Entrance, Poured Concrete
Interior
Hot Water Electric
Heating Heat Pump(s)
Cooling Central A/C
Flooring Carpet, Ceramic Tile, Hardwood, Vinyl
Fireplaces Number 1
Fireplace Y
Window Features Double Pane,Storm
Heat Source Electric
Laundry Upper Floor, Dryer In Unit
Exterior
Garage Garage - Front Entry, Garage Door Opener, Inside Access
Garage Spaces 4.0
Utilities Available Under Ground
Waterfront N
Water Access N
View Garden/Lawn
Roof Type Shingle
Accessibility None
Attached Garage 2
Total Parking Spaces 4
Garage Y
Building
Lot Description Cleared, Front Yard, Irregular, Rear Yard, SideYard(s), Trees/Wooded
Story 3
Foundation Concrete Perimeter
Sewer Public Sewer
Water Public
Architectural Style Colonial
Level or Stories 3
Additional Building Above Grade, Below Grade
Structure Type Dry Wall,High
New Construction N
Schools
High Schools Martinsburg
School District Berkeley County Schools
Others
Pets Allowed Y
HOA Fee Include Common Area Maintenance,Management,Road Maintenance,Reserve Funds,Snow Removal
Senior Community No
Tax ID 02-01-012M-0012-0000
Ownership Fee Simple
SqFt Source Estimated
Security Features Security System
Acceptable Financing Cash, Conventional, FHA, USDA, VA
Listing Terms Cash, Conventional, FHA, USDA, VA
Financing Cash,Conventional,FHA,USDA,VA
Special Listing Condition Standard
Pets Description Cats OK, Dogs OK
Read Less Info
Want to know what your home might be worth? Contact us for a FREE valuation!

Our team is ready to help you sell your home for the highest possible price ASAP

Bought with Jennifer D Whitehead • Coldwell Banker Premier

"My job is to find and attract mastery-based agents to the office, protect the culture, and make sure everyone is happy! "






