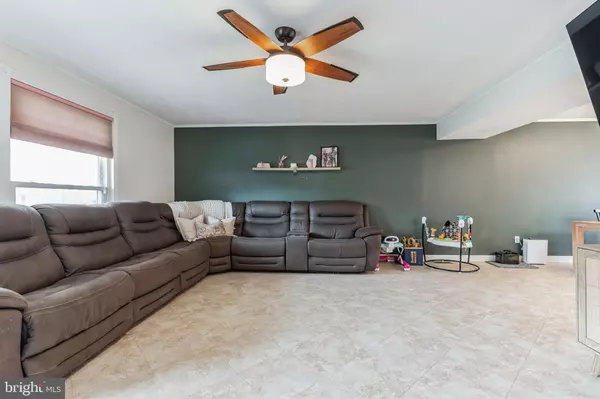$427,000
$425,000
0.5%For more information regarding the value of a property, please contact us for a free consultation.
4 Beds
3 Baths
1,772 SqFt
SOLD DATE : 05/17/2024
Key Details
Sold Price $427,000
Property Type Single Family Home
Sub Type Detached
Listing Status Sold
Purchase Type For Sale
Square Footage 1,772 sqft
Price per Sqft $240
Subdivision Woods Of Shannon
MLS Listing ID MDAA2080742
Sold Date 05/17/24
Style Traditional
Bedrooms 4
Full Baths 3
HOA Y/N N
Abv Grd Liv Area 1,772
Originating Board BRIGHT
Year Built 1987
Annual Tax Amount $3,639
Tax Year 2023
Lot Size 8,211 Sqft
Acres 0.19
Property Description
Welcome home to this 4 bedroom, 3 bathroom single family home in Glen Burnie! Walk into a light and bright spacious main living space with an open concept layout that connects seamlessly to the dining/kitchen area. Make your way onto the large deck where you can enjoy the fenced backyard with mature trees - creating the perfect space for outdoor dining and entertaining. The kitchen comes fully-equipped with stainless steel appliances and ample countertop and cabinetry space to make meal prep a breeze. Enjoy the ease of doing laundry in the spacious mudroom with abundant cabinet storage located just behind the kitchen. The main level also includes an office space that could easily be used as a guest room or additional bedroom with LVP flooring, as well as a full-bath! Upstairs you will find three spacious bedrooms with their own closet storage including the primary bedroom with its own beautifully-updated private en-suite bathroom. Two more bedrooms and a full bath complete this level of the home. Recent updates to the home include new HVAC (2022). Located only a short drive from numerous shopping and dining options as well as 10 minutes from Clearwater Beach, don’t miss the chance to make this your dream home today!
Location
State MD
County Anne Arundel
Zoning .
Rooms
Main Level Bedrooms 1
Interior
Interior Features Carpet, Ceiling Fan(s), Combination Kitchen/Dining, Dining Area, Family Room Off Kitchen, Floor Plan - Traditional, Primary Bath(s), Tub Shower
Hot Water Electric
Heating Heat Pump(s)
Cooling Central A/C
Equipment Built-In Microwave, Dishwasher, Dryer - Front Loading, Icemaker, Oven/Range - Electric, Refrigerator, Stainless Steel Appliances, Washer - Front Loading
Fireplace N
Appliance Built-In Microwave, Dishwasher, Dryer - Front Loading, Icemaker, Oven/Range - Electric, Refrigerator, Stainless Steel Appliances, Washer - Front Loading
Heat Source Electric
Laundry Main Floor
Exterior
Exterior Feature Deck(s)
Fence Privacy, Wood
Waterfront N
Water Access N
Accessibility None
Porch Deck(s)
Garage N
Building
Story 2
Foundation Other
Sewer Public Sewer
Water Public
Architectural Style Traditional
Level or Stories 2
Additional Building Above Grade, Below Grade
New Construction N
Schools
School District Anne Arundel County Public Schools
Others
Senior Community No
Tax ID 020392290043212
Ownership Fee Simple
SqFt Source Assessor
Special Listing Condition Standard
Read Less Info
Want to know what your home might be worth? Contact us for a FREE valuation!

Our team is ready to help you sell your home for the highest possible price ASAP

Bought with Richard Anthony Boord Jr. • JPAR Maryland Living

"My job is to find and attract mastery-based agents to the office, protect the culture, and make sure everyone is happy! "






