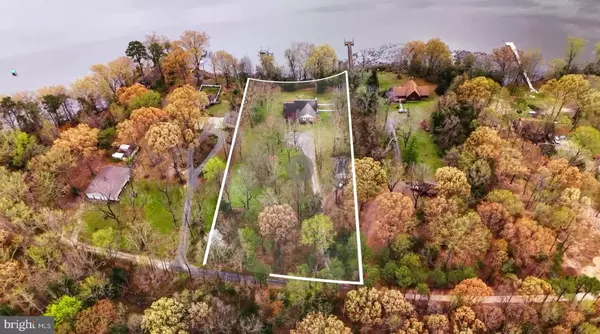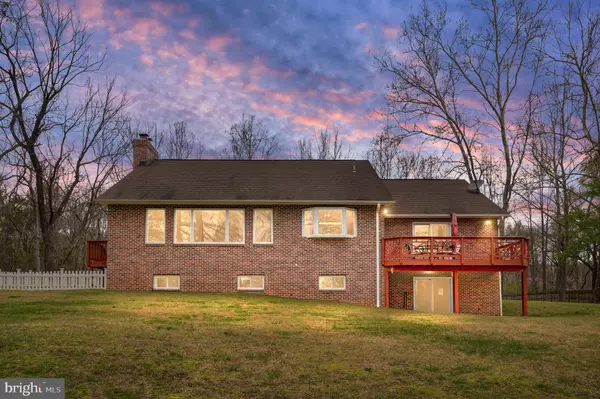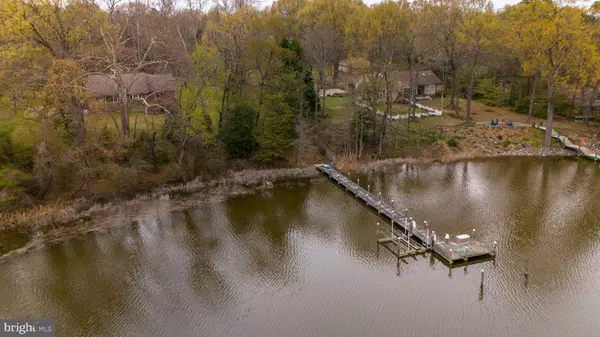$705,000
$699,000
0.9%For more information regarding the value of a property, please contact us for a free consultation.
4 Beds
4 Baths
3,874 SqFt
SOLD DATE : 05/20/2024
Key Details
Sold Price $705,000
Property Type Single Family Home
Sub Type Detached
Listing Status Sold
Purchase Type For Sale
Square Footage 3,874 sqft
Price per Sqft $181
Subdivision Eatons First Subdivision
MLS Listing ID VAWE2006380
Sold Date 05/20/24
Style Raised Ranch/Rambler
Bedrooms 4
Full Baths 4
HOA Y/N N
Abv Grd Liv Area 2,374
Originating Board BRIGHT
Year Built 1997
Annual Tax Amount $3,360
Tax Year 2023
Lot Size 2.350 Acres
Acres 2.35
Property Description
WATERFRONT Brick Home & Pier with Lift on Mattox Creek! Come home to 2.35 acres of tranquility in a private setting. This well-built home offers all the comforts of the waterfront lifestyle. The Great Room's cathedral ceiling and impressive brick fireplace set the tone. The adjoining Sunroom overlooks the water and connects to the dining area and waterfront deck, providing a gracious flow for entertaining. The large Owner's Suite has a wide water view, two walk-in closets, and a bath. On another wing is the 2nd bedroom with bath, 3rd bedroom, hall bath, and laundry room. The full basement is heated by a wood stove and has lots of potential with 2,374 sq ft. The basement includes a finished bedroom/bonus room and bath, a family room, lots of storage, plus a generous workshop space. The yard has a park-like setting and is level with a gentle slope to the waterfront. The pier provides a safe harbor on the protected water of Mattox Creek with an electric hoist lift and water at the dock. There's plenty of storage for vehicles, water toys, and more in the detached garage. Located in the historic Northern Neck just minutes from the Town of Colonial Beach and about 90 minutes to DC or Richmond. Furnishings are available and negotiable. No HOA. 1-year American Home Shield Warranty included.
Location
State VA
County Westmoreland
Zoning RESIDENTIAL A-1
Rooms
Other Rooms Dining Room, Primary Bedroom, Bedroom 2, Bedroom 3, Kitchen, Basement, Foyer, Sun/Florida Room, Great Room, Laundry, Storage Room, Utility Room, Workshop, Bonus Room, Hobby Room, Primary Bathroom, Full Bath, Half Bath
Basement Connecting Stairway, Outside Entrance, Full, Interior Access, Partially Finished, Poured Concrete, Shelving, Rear Entrance, Sump Pump, Walkout Level, Windows, Workshop, Other
Main Level Bedrooms 4
Interior
Hot Water Electric
Heating Heat Pump(s)
Cooling Central A/C
Flooring Hardwood, Luxury Vinyl Plank, Carpet
Fireplaces Number 1
Fireplaces Type Gas/Propane
Equipment Range Hood, Washer, Dryer, Exhaust Fan, Refrigerator, Dishwasher, Extra Refrigerator/Freezer, Freezer, Oven/Range - Gas, Microwave
Fireplace Y
Appliance Range Hood, Washer, Dryer, Exhaust Fan, Refrigerator, Dishwasher, Extra Refrigerator/Freezer, Freezer, Oven/Range - Gas, Microwave
Heat Source Electric, Other
Laundry Main Floor, Washer In Unit, Dryer In Unit
Exterior
Exterior Feature Deck(s), Porch(es)
Parking Features Garage Door Opener
Garage Spaces 6.0
Fence Vinyl
Waterfront Description Private Dock Site
Water Access Y
Water Access Desc Boat - Powered,Canoe/Kayak,Fishing Allowed,Personal Watercraft (PWC),Private Access,Sail,Swimming Allowed,Waterski/Wakeboard
View Water
Roof Type Composite
Street Surface Gravel
Accessibility None
Porch Deck(s), Porch(es)
Road Frontage Road Maintenance Agreement
Total Parking Spaces 6
Garage Y
Building
Lot Description Level, Stream/Creek, No Thru Street, Fishing Available
Story 1
Foundation Brick/Mortar
Sewer Septic < # of BR
Water Well
Architectural Style Raised Ranch/Rambler
Level or Stories 1
Additional Building Above Grade, Below Grade
Structure Type Cathedral Ceilings,Dry Wall
New Construction N
Schools
School District Westmoreland County Public Schools
Others
Senior Community No
Tax ID 9B 5
Ownership Fee Simple
SqFt Source Assessor
Security Features Smoke Detector
Special Listing Condition Standard
Read Less Info
Want to know what your home might be worth? Contact us for a FREE valuation!

Our team is ready to help you sell your home for the highest possible price ASAP

Bought with Jennifer C Cernik • Next Step Realty

"My job is to find and attract mastery-based agents to the office, protect the culture, and make sure everyone is happy! "






