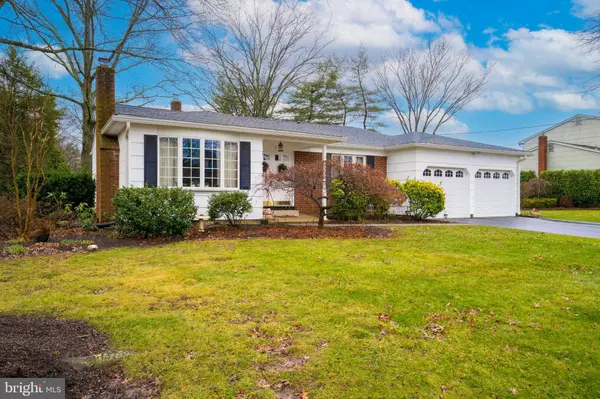$535,000
$529,900
1.0%For more information regarding the value of a property, please contact us for a free consultation.
3 Beds
2 Baths
1,800 SqFt
SOLD DATE : 05/15/2024
Key Details
Sold Price $535,000
Property Type Single Family Home
Sub Type Detached
Listing Status Sold
Purchase Type For Sale
Square Footage 1,800 sqft
Price per Sqft $297
Subdivision Hamilton Area
MLS Listing ID NJME2039044
Sold Date 05/15/24
Style Ranch/Rambler
Bedrooms 3
Full Baths 1
Half Baths 1
HOA Y/N N
Abv Grd Liv Area 1,800
Originating Board BRIGHT
Year Built 1971
Annual Tax Amount $9,605
Tax Year 2023
Lot Size 0.344 Acres
Acres 0.34
Lot Dimensions 100.00 x 150.00
Property Description
Welcome to this delightful 3-bedroom, 1.5-bath ranch home nestled in the heart of Hamilton Township. A perfect blend of comfort and style, this residence offers a warm and inviting atmosphere from the moment you step through the front door. The heart of this home is undoubtedly the updated kitchen, featuring granite countertops adorned with a ceramic tile backsplash. The kitchen boasts newer stainless-steel appliances, a built-in microwave, custom cabinetry, and a convenient breakfast area that sets the stage for culinary delights and family gatherings. The formal dining room provides a nice space for creating a perfect setting for special occasions. The cozy family room and living room are the epitome of comfort and relaxation. The floor-to-ceiling brick fireplace adds a touch of rustic charm, creating a focal point for cozy evenings with loved ones. Hardwood flooring is throughout the home excluding the family room, kitchen, and baths. The full basement with a laundry area provides additional space for storage. Both bathrooms have been tastefully remodeled. Step outside through the replacement Anderson sliding glass door to discover a charming brick paver patio and a well-maintained backyard, offering a perfect retreat for outdoor relaxation and entertainment. Practical features include a new roof and gutters, ensuring the home's longevity and efficiency. The two-car garage is equipped with newer fully insulated garage doors, 1 garage door opener, and a keypad. The exterior of the house has recently been painted, showcasing a fresh and welcoming curb appeal. The drapes and blinds add a finishing touch to the interior, providing both style and privacy. Located close to shopping, schools, restaurants, and more, this home offers not only comfort and style but also the convenience of easy access to all the amenities of the surrounding community. Welcome to your New Haven in Hamilton Township – a place where modern updates meet classic charm for the perfect blend of home and lifestyle!
Location
State NJ
County Mercer
Area Hamilton Twp (21103)
Zoning R1
Rooms
Other Rooms Living Room, Dining Room, Bedroom 2, Bedroom 3, Family Room, Foyer, Bedroom 1
Basement Full
Main Level Bedrooms 3
Interior
Interior Features Attic, Breakfast Area, Dining Area, Kitchen - Eat-In, Recessed Lighting, Upgraded Countertops, Window Treatments, Wood Floors
Hot Water Natural Gas
Heating Forced Air
Cooling Central A/C
Flooring Hardwood, Ceramic Tile
Fireplaces Number 1
Fireplaces Type Brick
Fireplace Y
Heat Source Natural Gas
Laundry Basement
Exterior
Exterior Feature Patio(s)
Garage Additional Storage Area, Garage Door Opener
Garage Spaces 2.0
Waterfront N
Water Access N
Accessibility None
Porch Patio(s)
Attached Garage 2
Total Parking Spaces 2
Garage Y
Building
Story 1
Foundation Other
Sewer Public Sewer
Water Public
Architectural Style Ranch/Rambler
Level or Stories 1
Additional Building Above Grade, Below Grade
New Construction N
Schools
School District Hamilton Township
Others
Senior Community No
Tax ID 03-01560-00021
Ownership Fee Simple
SqFt Source Assessor
Acceptable Financing Cash, Conventional
Listing Terms Cash, Conventional
Financing Cash,Conventional
Special Listing Condition Standard
Read Less Info
Want to know what your home might be worth? Contact us for a FREE valuation!

Our team is ready to help you sell your home for the highest possible price ASAP

Bought with Jessica Berger • Keller Williams Premier

"My job is to find and attract mastery-based agents to the office, protect the culture, and make sure everyone is happy! "






