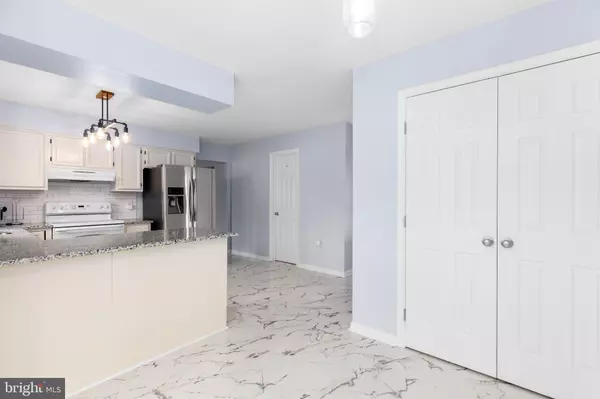$445,000
$430,000
3.5%For more information regarding the value of a property, please contact us for a free consultation.
3 Beds
3 Baths
2,007 SqFt
SOLD DATE : 05/27/2024
Key Details
Sold Price $445,000
Property Type Single Family Home
Sub Type Detached
Listing Status Sold
Purchase Type For Sale
Square Footage 2,007 sqft
Price per Sqft $221
Subdivision Beauclaire Plantation
MLS Listing ID VASP2023822
Sold Date 05/27/24
Style Colonial
Bedrooms 3
Full Baths 2
Half Baths 1
HOA Y/N N
Abv Grd Liv Area 2,007
Originating Board BRIGHT
Year Built 1984
Annual Tax Amount $2,138
Tax Year 2022
Lot Size 0.567 Acres
Acres 0.57
Property Description
Welcome to your dream home sitting prominently on its corner lot! This charming home, built in 1984, offers timeless appeal coupled with modern comforts. Conveniently located, this residence presents an exceptional opportunity for those seeking both comfort and accessibility.
As you enter the home from the expansive covered front porch or the convenient side porch, you'll be greeted by generously sized rooms, perfect for accommodating your lifestyle needs. With ample natural light streaming through each window, every corner of this home feels inviting and airy.
The family room features a decorative fireplace flanked by custom built-ins and French doors that open to the fenced rear yard.
There is a main level office/den that includes a custom Murphy bed with matching cabinet allowing the option for a main level bedroom or guest suite if needed.
The heart of this home lies in its remodeled kitchen, where culinary delights come to life amidst sleek countertops, stainless steel appliances, and abundant cabinet and pantry space. Entertain guests effortlessly in the adjacent dining area, creating memories that will last a lifetime.
Retreat to your primary suite which enjoys an abundance of closet space plus a fully renovated private bathroom that acts as a sanctuary of relaxation boasting luxurious finishes and thoughtful design. Indulge in spa-like comforts of the oversized shower after a long day's work, unwinding in style and serenity.
Outside, discover your own private oasis within the generous-sized lot, complete with a fenced yard offering privacy and security for both family and pets. Embrace the outdoors and create unforgettable moments in this idyllic setting, perfect for entertaining, gardening, etc.
In addition to the spacious shed, there is an attached storage space accessed from the fenced rear yard.
Additional highlights include low voltage lighting along the front walkway and strategically placed in the tress to provide night-time lighting to the driveway and front entrance. Much of the interior has been freshly painted and the hot water heater and HVAC system were recently replaced.
With its ideal blend of character and modern updates, this home offers a rare opportunity to own a piece of paradise. Don't miss your chance to make this gem your own – schedule a showing today and envision the possibilities that await in this delightful retreat.
Location
State VA
County Spotsylvania
Zoning R1
Rooms
Other Rooms Living Room, Dining Room, Primary Bedroom, Bedroom 2, Bedroom 3, Kitchen, Family Room, Foyer, Breakfast Room, Storage Room, Bathroom 1, Primary Bathroom, Half Bath
Interior
Interior Features Breakfast Area, Built-Ins, Ceiling Fan(s), Chair Railings, Crown Moldings, Entry Level Bedroom, Kitchen - Eat-In, Kitchen - Table Space, Pantry, Primary Bath(s), Walk-in Closet(s)
Hot Water Electric
Heating Heat Pump(s)
Cooling Central A/C, Heat Pump(s)
Fireplaces Number 1
Fireplaces Type Brick, Mantel(s), Wood
Equipment Dishwasher, Dryer - Electric, Microwave, Oven/Range - Electric, Stainless Steel Appliances, Washer, Water Heater
Fireplace Y
Appliance Dishwasher, Dryer - Electric, Microwave, Oven/Range - Electric, Stainless Steel Appliances, Washer, Water Heater
Heat Source Electric
Laundry Upper Floor
Exterior
Exterior Feature Patio(s), Porch(es), Roof
Fence Privacy, Rear
Water Access N
Street Surface Paved
Accessibility None
Porch Patio(s), Porch(es), Roof
Garage N
Building
Lot Description Corner, Partly Wooded
Story 2
Foundation Crawl Space
Sewer Public Sewer
Water Public
Architectural Style Colonial
Level or Stories 2
Additional Building Above Grade, Below Grade
New Construction N
Schools
School District Spotsylvania County Public Schools
Others
Senior Community No
Tax ID 23F1-27-
Ownership Fee Simple
SqFt Source Assessor
Special Listing Condition Standard
Read Less Info
Want to know what your home might be worth? Contact us for a FREE valuation!

Our team is ready to help you sell your home for the highest possible price ASAP

Bought with Pia Contreras-Sanchez • Prime Realty

"My job is to find and attract mastery-based agents to the office, protect the culture, and make sure everyone is happy! "






